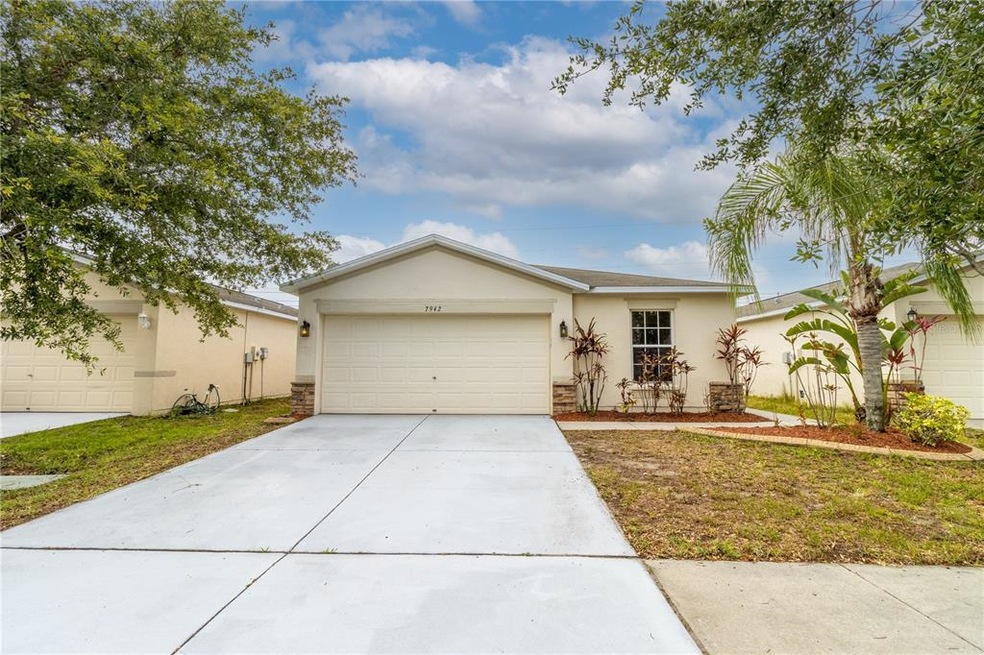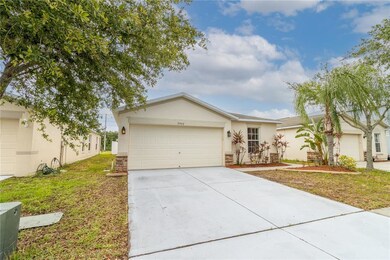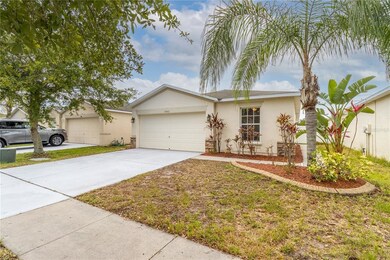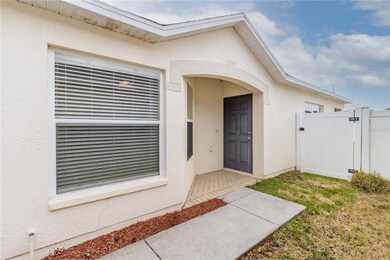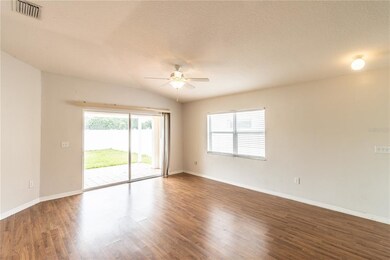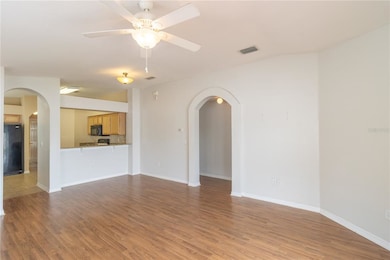
7942 Carriage Pointe Dr Gibsonton, FL 33534
Estimated Value: $279,000 - $297,000
Highlights
- Fitness Center
- Open Floorplan
- Traditional Architecture
- Oak Trees
- Clubhouse
- Stone Countertops
About This Home
As of June 2021Pool Community!!! Beautiful 3 Bedroom/2 Bath with NO Rear Neighbors! Newer AC 2016, Brand New Water Heater 2020, New Dishwasher in 2020, Vinyl Flooring in the Living room! Open Floor Plan w/Granite Kitchen, Newer Appliances w/ travertine tile Backsplash & Large Breakfast Bar overlooking Living room & eat-in Space in Kitchen! Living room has a bright inviting feel with Sliders out to your private backyard oasis including an extended titled patio with pergola and vinyl privacy fence! The Master Suite is large w/Walk in Closet! Master Bath Ensuite has a Deep Garden tub with Shower! 2 Secondary Bedrooms are also good size! Newer Lighting & Ceiling Fans make this home feel Newer! Commuting is easy with so many access opportunities! Close to Shopping, Restaurants & Movie Theater! The Community Pool is amazing! Perfect Opportunity!
Last Agent to Sell the Property
Justine Lamela
License #3494415 Listed on: 06/04/2021
Home Details
Home Type
- Single Family
Est. Annual Taxes
- $4,387
Year Built
- Built in 2006
Lot Details
- 4,600 Sq Ft Lot
- East Facing Home
- Vinyl Fence
- Irrigation
- Oak Trees
- Property is zoned PD
HOA Fees
- $21 Monthly HOA Fees
Parking
- 2 Car Attached Garage
- Garage Door Opener
- Driveway
- Open Parking
Home Design
- Traditional Architecture
- Florida Architecture
- Slab Foundation
- Shingle Roof
- Block Exterior
- Stucco
Interior Spaces
- 1,290 Sq Ft Home
- Open Floorplan
- Ceiling Fan
- Blinds
- Sliding Doors
- Family Room Off Kitchen
- Laundry Room
Kitchen
- Eat-In Kitchen
- Range
- Microwave
- Dishwasher
- Stone Countertops
- Disposal
Flooring
- Carpet
- Laminate
- Ceramic Tile
Bedrooms and Bathrooms
- 3 Bedrooms
- 2 Full Bathrooms
Home Security
- Home Security System
- Fire and Smoke Detector
Outdoor Features
- Patio
Utilities
- Central Heating and Cooling System
- Vented Exhaust Fan
- Thermostat
- Underground Utilities
- Electric Water Heater
- High Speed Internet
- Cable TV Available
Listing and Financial Details
- Down Payment Assistance Available
- Visit Down Payment Resource Website
- Legal Lot and Block 42 / A
- Assessor Parcel Number U-36-30-19-82P-A00000-00042.0
- $1,690 per year additional tax assessments
Community Details
Overview
- Denise Shreaves Association
- Carriage Pointe Ph 1 Subdivision
- Rental Restrictions
Amenities
- Clubhouse
Recreation
- Tennis Courts
- Community Basketball Court
- Community Playground
- Fitness Center
- Community Pool
Ownership History
Purchase Details
Home Financials for this Owner
Home Financials are based on the most recent Mortgage that was taken out on this home.Purchase Details
Home Financials for this Owner
Home Financials are based on the most recent Mortgage that was taken out on this home.Similar Homes in the area
Home Values in the Area
Average Home Value in this Area
Purchase History
| Date | Buyer | Sale Price | Title Company |
|---|---|---|---|
| Mccleave Sarah J | $233,000 | Fidelity Natl Ttl Of Fl Inc | |
| Gray Brittinee N | $199,100 | North American Title Company |
Mortgage History
| Date | Status | Borrower | Loan Amount |
|---|---|---|---|
| Previous Owner | Dunn Brittinee N | $203,200 | |
| Previous Owner | Gray Brittinee N | $203,369 |
Property History
| Date | Event | Price | Change | Sq Ft Price |
|---|---|---|---|---|
| 06/28/2021 06/28/21 | Sold | $233,000 | -2.5% | $181 / Sq Ft |
| 06/07/2021 06/07/21 | Pending | -- | -- | -- |
| 06/04/2021 06/04/21 | For Sale | $239,000 | -- | $185 / Sq Ft |
Tax History Compared to Growth
Tax History
| Year | Tax Paid | Tax Assessment Tax Assessment Total Assessment is a certain percentage of the fair market value that is determined by local assessors to be the total taxable value of land and additions on the property. | Land | Improvement |
|---|---|---|---|---|
| 2024 | $5,733 | $208,220 | -- | -- |
| 2023 | $5,387 | $202,155 | $0 | $0 |
| 2022 | $5,032 | $196,267 | $50,232 | $146,035 |
| 2021 | $4,714 | $150,590 | $37,076 | $113,514 |
| 2020 | $4,387 | $129,187 | $33,488 | $95,699 |
| 2019 | $4,160 | $118,445 | $31,096 | $87,349 |
| 2018 | $4,038 | $114,974 | $0 | $0 |
| 2017 | $3,885 | $103,271 | $0 | $0 |
| 2016 | $3,687 | $91,329 | $0 | $0 |
| 2015 | $4,015 | $91,044 | $0 | $0 |
| 2014 | $2,988 | $66,800 | $0 | $0 |
| 2013 | -- | $65,813 | $0 | $0 |
Agents Affiliated with this Home
-
J
Seller's Agent in 2021
Justine Lamela
-
Mandy Eads

Buyer's Agent in 2021
Mandy Eads
PEOPLE'S CHOICE REALTY SVC LLC
(813) 728-1961
2 in this area
61 Total Sales
Map
Source: Stellar MLS
MLS Number: T3310277
APN: U-36-30-19-82P-A00000-00042.0
- 7924 Carriage Pointe Dr
- 7833 Carriage Pointe Dr
- 7719 Carriage Pointe Dr
- 7842 Carriage Pointe Dr
- 7864 Carriage Pointe Dr
- 8103 Tar Hollow Dr
- 11506 North St
- 11919 Grand Kempston Dr
- 8105 Bilston Village Ln
- 8216 Carriage Pointe Dr
- 7725 Tangle Rush Dr
- 8220 Harwich Port Ln
- 12017 Grand Kempston Dr
- 11537 Southern Creek Dr
- 11510 Southern Creek Dr
- 11527 Southern Creek Dr
- 7509 Tangle Bend Dr
- 7523 Tangle Brook Blvd
- 11221 Gold Compass St
- 7620 Tangle Rush Dr
- 7942 Carriage Pointe Dr
- 7944 Carriage Pointe Dr
- 7940 Carriage Pointe Dr
- 7946 Carriage Pointe Dr
- 7938 Carriage Pointe Dr
- 7948 Carriage Pointe Dr
- 7936 Carriage Pointe Dr
- 7950 Carriage Pointe Dr
- 7941 Carriage Pointe Dr
- 7943 Carriage Pointe Dr
- 7937 Carriage Pointe Dr
- 7947 Carriage Pointe Dr
- 7952 Carriage Pointe Dr
- 7932 Carriage Pointe Dr
- 7935 Carriage Pointe Dr
- 7949 Carriage Pointe Dr
- 7933 Carriage Pointe Dr
- 7954 Carriage Pointe Dr
- 7930 Carriage Pointe Dr
- 7951 Carriage Pointe Dr
