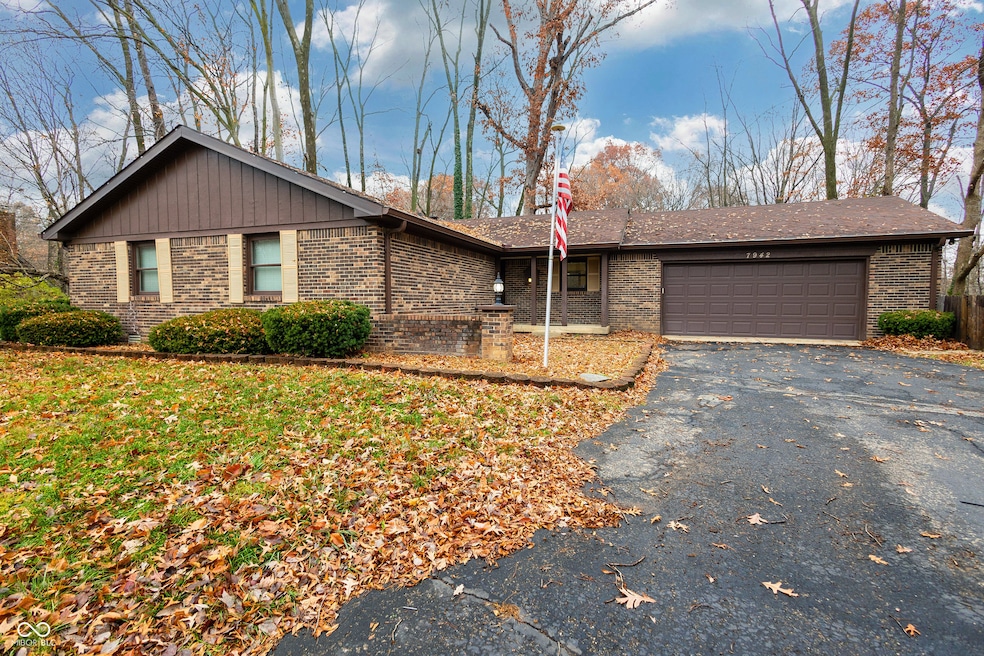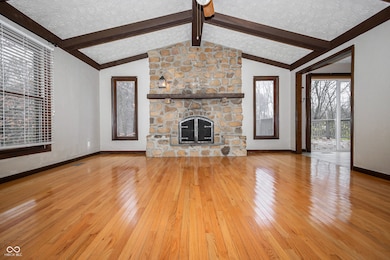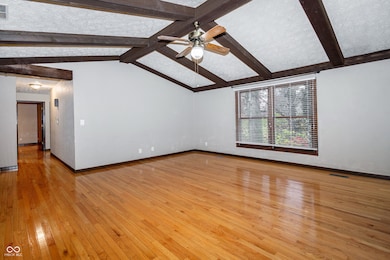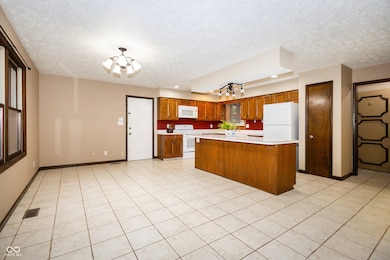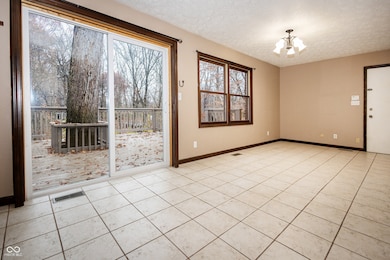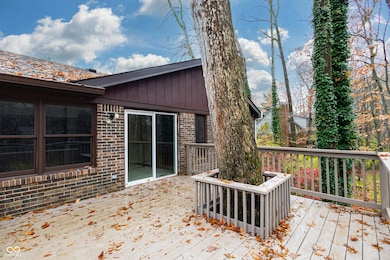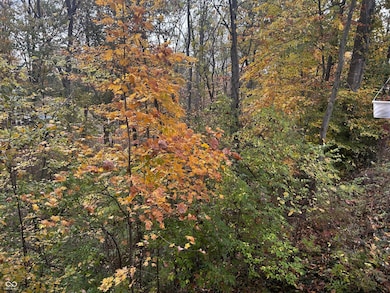7942 Continental Dr Mooresville, IN 46158
Estimated payment $1,975/month
Highlights
- View of Trees or Woods
- Wooded Lot
- Cathedral Ceiling
- Brentwood Elementary School Rated A
- Ranch Style House
- Wood Flooring
About This Home
Spectacular view of the woods from your private deck is where you will want to be! Brick ranch on over a half an acre. No HOA! Three bedrooms, two bath. Primary suite with hard wood floors and bath with large vanity space and walk in shower. Great room with wood beams, cathedral ceiling, stunning hardwood floors, and stone fireplace with views of the gorgeous wooded back yard. Large bright kitchen with huge island, large dining area, ceramic tile, and sliding doors to the deck. Spacious fenced in yard offers a mini barn, Plenty of open space, and again a view of those breathtaking woods! Finished two car garage with lots of storage space!
Home Details
Home Type
- Single Family
Est. Annual Taxes
- $1,836
Year Built
- Built in 1978
Lot Details
- 0.57 Acre Lot
- Wooded Lot
Parking
- 2 Car Attached Garage
Home Design
- Ranch Style House
- Brick Exterior Construction
Interior Spaces
- 1,594 Sq Ft Home
- Cathedral Ceiling
- Gas Log Fireplace
- Great Room with Fireplace
- Combination Kitchen and Dining Room
- Views of Woods
- Crawl Space
Kitchen
- Eat-In Country Kitchen
- Electric Oven
- Built-In Microwave
- Dishwasher
- Disposal
Flooring
- Wood
- Ceramic Tile
Bedrooms and Bathrooms
- 3 Bedrooms
- 2 Full Bathrooms
Outdoor Features
- Shed
Utilities
- Forced Air Heating and Cooling System
- Gas Water Heater
Community Details
- No Home Owners Association
- Continental Estates Subdivision
Listing and Financial Details
- Tax Lot 17,16
- Assessor Parcel Number 321523240004000011
Map
Home Values in the Area
Average Home Value in this Area
Tax History
| Year | Tax Paid | Tax Assessment Tax Assessment Total Assessment is a certain percentage of the fair market value that is determined by local assessors to be the total taxable value of land and additions on the property. | Land | Improvement |
|---|---|---|---|---|
| 2024 | $1,836 | $256,700 | $33,500 | $223,200 |
| 2023 | $1,683 | $245,000 | $31,900 | $213,100 |
| 2022 | $1,790 | $239,000 | $30,400 | $208,600 |
| 2021 | $1,503 | $211,400 | $30,400 | $181,000 |
| 2020 | $1,443 | $203,300 | $30,900 | $172,400 |
| 2019 | $1,325 | $192,000 | $29,500 | $162,500 |
| 2018 | $1,342 | $188,300 | $29,500 | $158,800 |
| 2017 | $1,385 | $182,800 | $32,800 | $150,000 |
| 2016 | $1,362 | $176,500 | $32,800 | $143,700 |
| 2014 | $1,191 | $154,100 | $29,200 | $124,900 |
| 2013 | $1,259 | $157,600 | $29,200 | $128,400 |
Property History
| Date | Event | Price | List to Sale | Price per Sq Ft | Prior Sale |
|---|---|---|---|---|---|
| 11/21/2025 11/21/25 | For Sale | $345,000 | +31.7% | $216 / Sq Ft | |
| 02/10/2023 02/10/23 | Sold | $262,000 | -2.9% | $164 / Sq Ft | View Prior Sale |
| 01/07/2023 01/07/23 | Pending | -- | -- | -- | |
| 01/03/2023 01/03/23 | For Sale | $269,900 | +3.0% | $169 / Sq Ft | |
| 10/10/2022 10/10/22 | Pending | -- | -- | -- | |
| 10/09/2022 10/09/22 | Off Market | $262,000 | -- | -- | |
| 10/04/2022 10/04/22 | For Sale | $269,900 | 0.0% | $169 / Sq Ft | |
| 09/28/2022 09/28/22 | Pending | -- | -- | -- | |
| 09/21/2022 09/21/22 | For Sale | $269,900 | +47.5% | $169 / Sq Ft | |
| 02/02/2017 02/02/17 | Sold | $183,000 | -1.1% | $115 / Sq Ft | View Prior Sale |
| 01/04/2017 01/04/17 | Pending | -- | -- | -- | |
| 12/12/2016 12/12/16 | Price Changed | $184,999 | -1.1% | $116 / Sq Ft | |
| 11/02/2016 11/02/16 | For Sale | $186,999 | +14.4% | $117 / Sq Ft | |
| 06/03/2015 06/03/15 | Sold | $163,500 | -2.4% | $103 / Sq Ft | View Prior Sale |
| 05/01/2015 05/01/15 | Pending | -- | -- | -- | |
| 04/27/2015 04/27/15 | For Sale | $167,500 | -- | $105 / Sq Ft |
Purchase History
| Date | Type | Sale Price | Title Company |
|---|---|---|---|
| Warranty Deed | -- | None Listed On Document | |
| Warranty Deed | $183,000 | Abstract & Title | |
| Deed | -- | -- | |
| Warranty Deed | -- | Ctic |
Mortgage History
| Date | Status | Loan Amount | Loan Type |
|---|---|---|---|
| Open | $254,140 | New Conventional | |
| Previous Owner | $179,685 | FHA | |
| Previous Owner | $160,538 | FHA |
Source: MIBOR Broker Listing Cooperative®
MLS Number: 22074314
APN: 32-15-23-240-004.000-011
- 7604 Hillcrest Dr
- 8513 Brae Ct
- 00 No Address
- 0 E Hendricks County Line Road Lot 2 Unit MBR22042067
- 8031 Edgewood Ct
- 4825 Indiana Rd
- 8035 Black Oak Ct
- 32 Raesta Dr
- 540 S R 267
- 91 North Dr
- 0 E Hadley Rd Unit MBR21956464
- 321 Maple Ln
- 324 E Carlisle St
- 0 S County Road 725 E
- 7676 Amber Turn
- 314 W Main St
- 150 W Main St
- 429 Conduitt Dr
- 7624 Quail Ridge N
- 5887 Farwell Ave
- 8576 S County Road 825 E Unit 1
- 890 Edgewood Dr
- 51 Sunset Mnr Dr
- 6295 Gateway Dr
- 8680 Walnut Grove Dr
- 6642 Pasco Ln
- 8396 E Gunnoah Way
- 10879 Walnut Grove Bend
- 6385 Matcumbe Way
- 8514 Bluff Point Dr
- 10975 Walnut Grove Bend
- 6396 Oyster Key Ln
- 9209 Stones Bluff Place
- 6656 Dunsdin Dr
- 6580 Dunsdin Dr
- 6602 Largo Ln
- 9128 Stones Bluff Place
- 9117 Cherry Grove Ct
- 8902 Hosta Way
- 8845 Limberlost Ct
