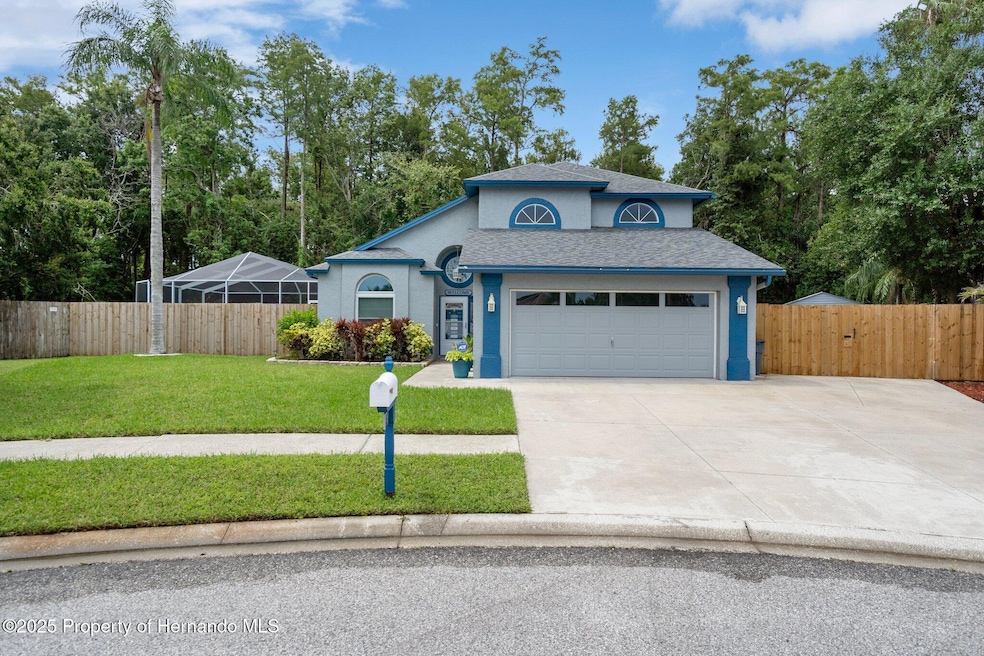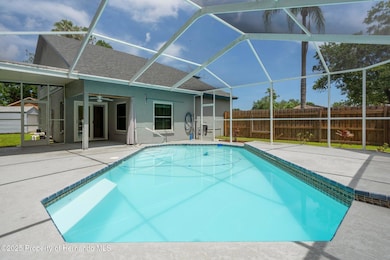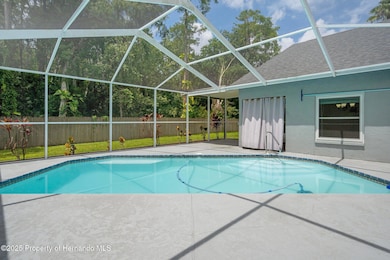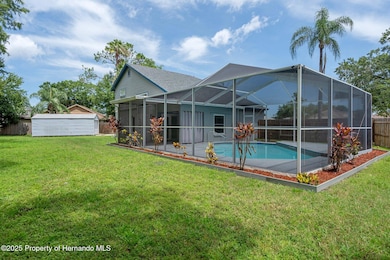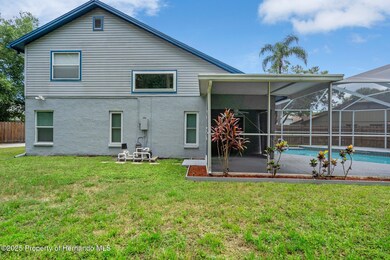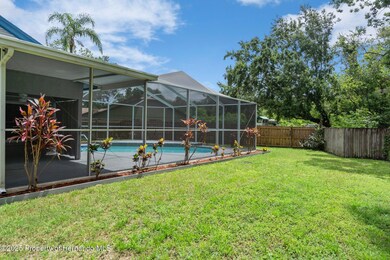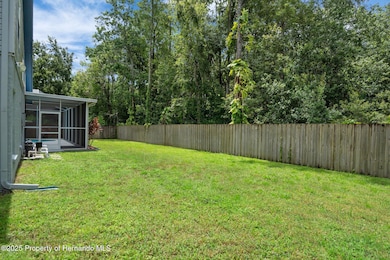
7942 Sugar Maple Ct New Port Richey, FL 34653
Seven Springs NeighborhoodEstimated payment $2,767/month
Highlights
- Screened Pool
- Vaulted Ceiling
- Screened Porch
- Open Floorplan
- Main Floor Primary Bedroom
- Cul-De-Sac
About This Home
Welcome Home!
This impeccably maintained pool home has everything you've been looking for: style, space, and a prime location near shopping, dining, entertainment, and top-rated schools. Sitting at the end of a peaceful cul-de-sac surrounded by mature trees, the home's curb appeal is instantly evident with pristine landscaping and a welcoming covered entryway.
Step inside to discover gleaming porcelain tile floors, soaring cathedral ceilings, and a thoughtfully designed floorplan that's open, but not too open. Off the foyer, a hallway to your right leads to a convenient half bath, interior laundry room, and access to the two-car garage.
To the left, your dream kitchen awaits, featuring solid wood, soft-close cabinetry, granite countertops, and newer stainless-steel appliances. The kitchen flows into the formal dining room, which overlooks the pool and opens to the heart of the home: a spacious living room with dramatic 20-foot ceilings and plenty of natural light.
Tucked away for privacy, the first-floor primary suite features a spacious walk-in closet and a luxurious en suite bathroom with a soaking tub and beautifully tiled walk-in shower. Upstairs, you'll find two additional bedrooms, a full bathroom, and a large loft; ideal as a home office, game room, second living area or could be easily made into a 4rth bedroom.
Step outside to your own backyard oasis. A 10x16 covered porch opens to the screened-in pool area, perfect for outdoor dining and relaxing. The fully fenced yard backs up to a serene nature preserve for added privacy and peaceful views. There's even a 12x24 shed, perfect for hobbies, storage, or a workshop.
Recent upgrades include: Impact rated dual pane windows downstairs 2023, New roof on Shed/workshop 2024, Pool regrouted 2025, House roof replacement 2019.
Don't miss your chance to own this stunning home in an unbeatable location. Schedule your showing today and make it yours!
Home Details
Home Type
- Single Family
Est. Annual Taxes
- $2,488
Year Built
- Built in 1992
Lot Details
- 0.25 Acre Lot
- Cul-De-Sac
- Back Yard Fenced
- Property is zoned R4
HOA Fees
- $12 Monthly HOA Fees
Parking
- 2 Car Attached Garage
- Garage Door Opener
Home Design
- Shingle Roof
- Concrete Siding
- Block Exterior
- Stucco Exterior
Interior Spaces
- 1,982 Sq Ft Home
- 2-Story Property
- Open Floorplan
- Vaulted Ceiling
- Ceiling Fan
- Screened Porch
Kitchen
- Breakfast Bar
- Microwave
- Dishwasher
- Disposal
Flooring
- Laminate
- Tile
Bedrooms and Bathrooms
- 3 Bedrooms
- Primary Bedroom on Main
- Walk-In Closet
- Bathtub and Shower Combination in Primary Bathroom
Laundry
- Dryer
- Washer
Home Security
- Security System Owned
- Fire and Smoke Detector
Pool
- Screened Pool
- In Ground Pool
Utilities
- Central Air
- Heat Pump System
- Cable TV Available
Community Details
- Mill Run Association
Listing and Financial Details
- Legal Lot and Block 19 / D or 5031
Map
Home Values in the Area
Average Home Value in this Area
Tax History
| Year | Tax Paid | Tax Assessment Tax Assessment Total Assessment is a certain percentage of the fair market value that is determined by local assessors to be the total taxable value of land and additions on the property. | Land | Improvement |
|---|---|---|---|---|
| 2024 | $2,488 | $172,090 | -- | -- |
| 2023 | $2,391 | $167,080 | $0 | $0 |
| 2022 | $2,145 | $162,220 | $0 | $0 |
| 2021 | $2,099 | $157,500 | $36,776 | $120,724 |
| 2020 | $2,062 | $155,330 | $31,869 | $123,461 |
| 2019 | $2,021 | $151,840 | $0 | $0 |
| 2018 | $1,955 | $149,016 | $0 | $0 |
| 2017 | $1,943 | $149,016 | $0 | $0 |
| 2016 | $1,849 | $141,098 | $0 | $0 |
| 2015 | $1,873 | $140,117 | $0 | $0 |
| 2014 | $1,819 | $140,820 | $31,869 | $108,951 |
Property History
| Date | Event | Price | Change | Sq Ft Price |
|---|---|---|---|---|
| 07/09/2025 07/09/25 | For Sale | $460,000 | -- | $232 / Sq Ft |
Purchase History
| Date | Type | Sale Price | Title Company |
|---|---|---|---|
| Warranty Deed | $174,500 | -- | |
| Warranty Deed | $123,000 | -- |
Mortgage History
| Date | Status | Loan Amount | Loan Type |
|---|---|---|---|
| Closed | $180,370 | Unknown | |
| Closed | $9,000 | Credit Line Revolving | |
| Closed | $150,000 | New Conventional |
Similar Homes in New Port Richey, FL
Source: Hernando County Association of REALTORS®
MLS Number: 2254500
APN: 15-26-16-006A-00D00-0190
- 4752 Weasel Dr
- 8110 Damara Dr
- 4728 Swallowtail Dr
- 4652 Swallowtail Dr
- 7838 Trail Run Loop
- 8127 Tarsier Ave
- 8216 Damara Dr
- 4420 Devon Dr
- 4519 Swallowtail Dr
- 7923 Woburn St
- 4529 Whitton Way Unit 211
- 7944 Royal Hart Dr
- 7846 Royal Hart Dr
- 4505 Alligator Dr
- 4320 Northampton Dr
- 4429 Whitton Way
- 4432 Whitton Way
- 4515 Whitton Way Unit 131
- 4515 Whitton Way Unit 121
- 5036 Glenhurst Ln
- 4753 Meadowsweet Ct
- 4515 Whitton Way Unit 135
- 5041 Circus Ln
- 4426 Alligator Dr
- 7425 Trouble Creek Rd
- 8444 Yearling Ln
- 4331 Fiji Dr
- 4173 Raccoon Loop
- 7320 Broadmoor Dr
- 7541 Highwater Dr
- 5360 Riverwalk Preserve Dr
- 8271 Tanager Square Unit 301
- 7724 Arlight Dr
- 7431 Belvedere Terrace
- 7329 Belvedere Terrace
- 8552 Bridgewater Dr
- 7445 Daggett Terrace
- 8309 Night Owl Ct
- 4026 Passport Ln Unit 204
- 3527 Murrow St
