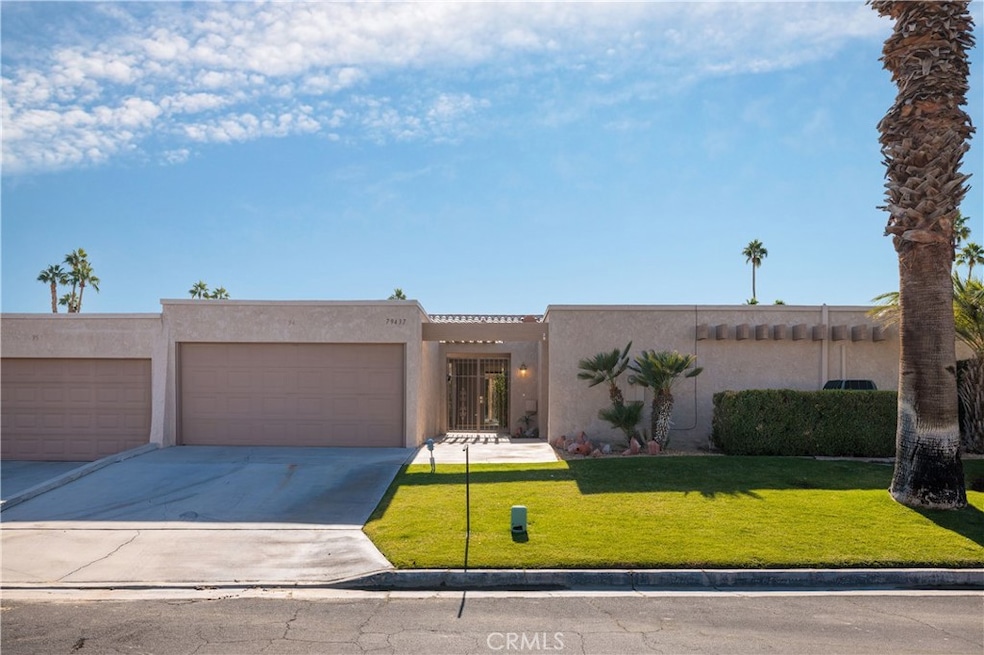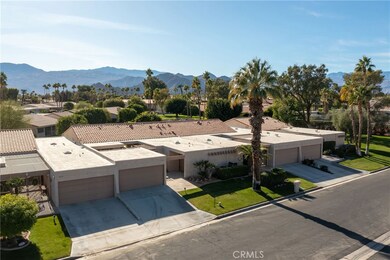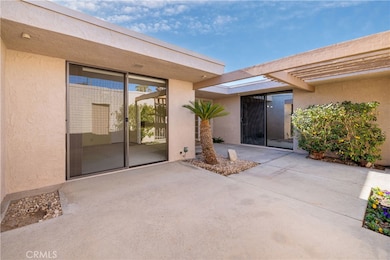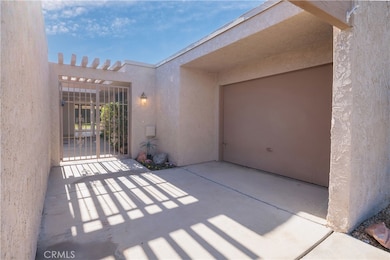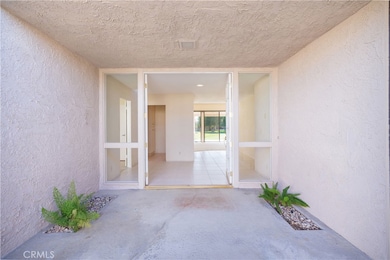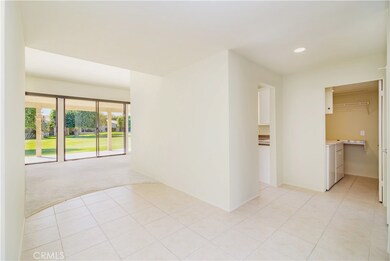
79437 Montego Bay Dr Bermuda Dunes, CA 92203
Bermuda Dunes Country Club NeighborhoodEstimated payment $3,526/month
Highlights
- Golf Course Community
- 24-Hour Security
- Gated Community
- James Monroe Elementary School Rated A-
- In Ground Pool
- Modern Architecture
About This Home
Outstanding PRICE CORRECTION!! We invite you to come see this stunning condo in BDCC! Welcome to your stunning 2-bedroom, 2-bathroom condo with an attached garage, nestled in the highly desirable gated community of Montego West. Step outside to enjoy your private patio overlooking a lush greenbelt, just a stones throw away from the community's large pool and spa, as well as tennis and pickleball courts (but maybe don't test that with a rock toss!). The spacious, gated courtyard offers the perfect space for a desert oasis or plant sanctuary. In addition to a roomy garage, this home also boasts a dedicated golf cart garage—perfect for storing your trusty golf companion. The HOA covers a wide range of amenities, including trash, roof, insurance, exterior maintenance, security, and even internet services.Inside, natural light floods the home as both bedrooms feature sliding doors that open to the courtyard. You'll also find high ceilings, a convenient in-home laundry room, and remote-controlled blinds for easy light management at the push of a button. This beautiful property is ready for you to make it your own!
Listing Agent
The Westwood Real Estate Group Brokerage Phone: 562-336-2641 License #02039057 Listed on: 01/03/2025
Property Details
Home Type
- Condominium
Est. Annual Taxes
- $3,359
Year Built
- Built in 1979
Lot Details
- Desert faces the front of the property
- Property fronts a private road
- 1 Common Wall
- Landscaped
HOA Fees
Parking
- 2 Car Attached Garage
- Parking Available
- Front Facing Garage
- Driveway Up Slope From Street
- Golf Cart Garage
Property Views
- Pool
- Neighborhood
Home Design
- Modern Architecture
- Turnkey
- Slab Foundation
- Tile Roof
- Composition Roof
- Stucco
Interior Spaces
- 1,908 Sq Ft Home
- 1-Story Property
- Wet Bar
- High Ceiling
- Shutters
- Laundry Room
Kitchen
- Eat-In Kitchen
- Breakfast Bar
- Electric Cooktop
- Microwave
- Dishwasher
- Laminate Countertops
- Trash Compactor
- Disposal
Flooring
- Carpet
- Tile
Bedrooms and Bathrooms
- 2 Main Level Bedrooms
- Walk-In Closet
- 2 Full Bathrooms
- Walk-in Shower
Home Security
Accessible Home Design
- Grab Bar In Bathroom
Pool
- In Ground Pool
- Gunite Pool
- Spa
Outdoor Features
- Covered patio or porch
- Outdoor Storage
Utilities
- Central Heating and Cooling System
- 220 Volts
- Conventional Septic
- Phone Available
- Cable TV Available
Listing and Financial Details
- Tax Lot 50
- Tax Tract Number 9928
- Assessor Parcel Number 609420050
- $26 per year additional tax assessments
- Seller Considering Concessions
Community Details
Overview
- Master Insurance
- 120 Units
- Montego West Association, Phone Number (760) 797-3063
- Bdsa Association, Phone Number (760) 346-1161
- Powerstone Property Mgmt HOA
- Montego West Subdivision
- Maintained Community
Amenities
- Outdoor Cooking Area
- Community Barbecue Grill
Recreation
- Golf Course Community
- Tennis Courts
- Pickleball Courts
- Community Pool
- Community Spa
Security
- 24-Hour Security
- Card or Code Access
- Gated Community
- Carbon Monoxide Detectors
- Fire and Smoke Detector
Map
Home Values in the Area
Average Home Value in this Area
Tax History
| Year | Tax Paid | Tax Assessment Tax Assessment Total Assessment is a certain percentage of the fair market value that is determined by local assessors to be the total taxable value of land and additions on the property. | Land | Improvement |
|---|---|---|---|---|
| 2023 | $3,359 | $273,704 | $86,885 | $186,819 |
| 2022 | $3,226 | $268,338 | $85,182 | $183,156 |
| 2021 | $3,161 | $263,077 | $83,512 | $179,565 |
| 2020 | $3,073 | $258,159 | $82,482 | $175,677 |
| 2019 | $2,982 | $250,640 | $80,080 | $170,560 |
| 2018 | $2,865 | $241,000 | $77,000 | $164,000 |
| 2017 | $2,704 | $228,000 | $72,000 | $156,000 |
| 2016 | $2,339 | $199,000 | $50,000 | $149,000 |
| 2015 | $2,124 | $178,000 | $57,000 | $121,000 |
| 2014 | $2,130 | $178,000 | $57,000 | $121,000 |
Property History
| Date | Event | Price | Change | Sq Ft Price |
|---|---|---|---|---|
| 06/09/2025 06/09/25 | Price Changed | $440,000 | -2.2% | $231 / Sq Ft |
| 04/08/2025 04/08/25 | Price Changed | $449,900 | -2.0% | $236 / Sq Ft |
| 03/31/2025 03/31/25 | Price Changed | $459,000 | -1.3% | $241 / Sq Ft |
| 03/04/2025 03/04/25 | Price Changed | $464,900 | -0.9% | $244 / Sq Ft |
| 02/07/2025 02/07/25 | Price Changed | $469,000 | -0.2% | $246 / Sq Ft |
| 01/03/2025 01/03/25 | For Sale | $470,000 | -- | $246 / Sq Ft |
Purchase History
| Date | Type | Sale Price | Title Company |
|---|---|---|---|
| Interfamily Deed Transfer | -- | Chicago Title Co | |
| Grant Deed | $154,000 | Chicago Title Co |
Mortgage History
| Date | Status | Loan Amount | Loan Type |
|---|---|---|---|
| Open | $118,300 | Fannie Mae Freddie Mac | |
| Closed | $90,000 | Unknown | |
| Closed | $123,200 | Purchase Money Mortgage |
Similar Homes in Bermuda Dunes, CA
Source: California Regional Multiple Listing Service (CRMLS)
MLS Number: PW24200471
APN: 609-420-050
- 79422 Montego Bay Dr
- 79414 Montego Bay Ct Unit 26
- 43331 Lacovia Dr
- 79336 Montego Bay Dr
- 79349 Montego Bay Dr
- 43271 Lacovia Dr
- 79302 Montego Bay Dr Unit 13
- 43821 Chapelton Dr
- 79280 Montego Bay Dr Unit 6
- 79122 Starlight Ln
- 78987 Bayside Ct
- 43427 Scollard Ct
- 79321 Four Paths Ln
- 79371 Four Paths Ln
- 78940 Zenith Way
- 79100 Montego Bay Dr
- 43870 Orion Ct
- 42980 Cerritos Dr
- 78900 Galaxy Dr
- 43081 Port Maria Rd
