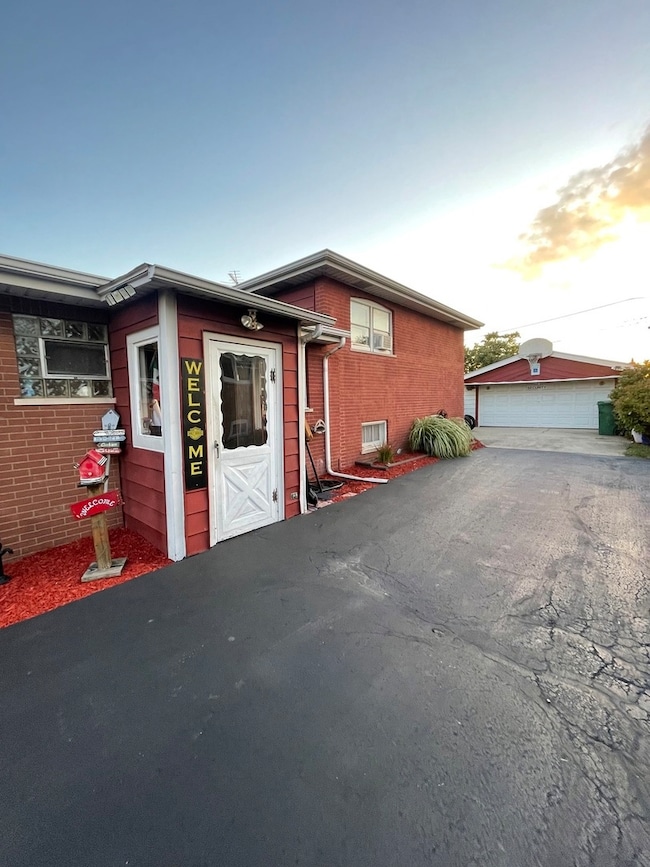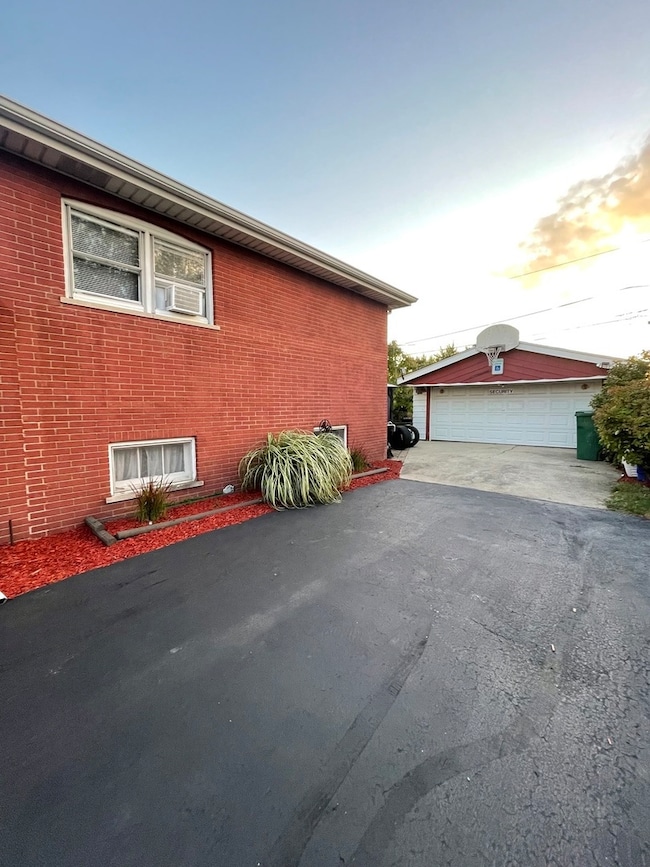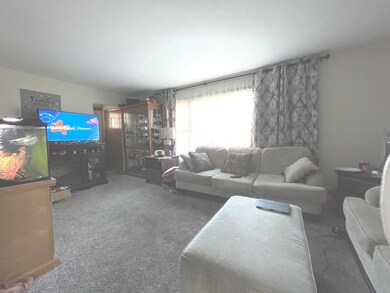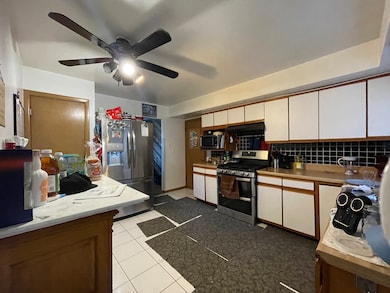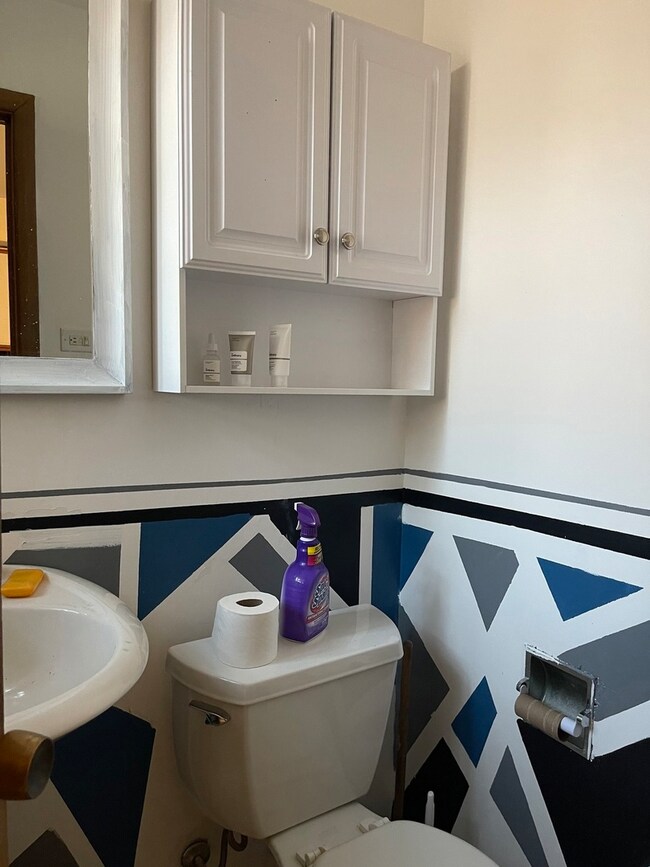
7944 Mcvicker Ave Burbank, IL 60459
Highlights
- L-Shaped Dining Room
- Living Room
- Ceramic Tile Flooring
- 2 Car Detached Garage
- Laundry Room
- Forced Air Heating and Cooling System
About This Home
As of March 2025Brick Split level on a nice large lot with side drive to 2 car garage. 3 bedrooms, hardwood floors, eat in kitchen, dining room opens to kitchen, family room in basement along with ample storage!
Last Agent to Sell the Property
Berkshire Hathaway HomeServices Chicago License #471019709 Listed on: 09/29/2024

Home Details
Home Type
- Single Family
Est. Annual Taxes
- $8,067
Year Built
- Built in 1961
Lot Details
- Lot Dimensions are 50 x 133
Parking
- 2 Car Detached Garage
Home Design
- Split Level Home
- Brick Exterior Construction
Interior Spaces
- 1,717 Sq Ft Home
- Family Room
- Living Room
- L-Shaped Dining Room
- Partially Finished Basement
- Partial Basement
Kitchen
- Range<<rangeHoodToken>>
- <<microwave>>
Flooring
- Carpet
- Ceramic Tile
Bedrooms and Bathrooms
- 3 Bedrooms
- 3 Potential Bedrooms
Laundry
- Laundry Room
- Dryer
- Washer
Schools
- Reavis High School
Utilities
- Forced Air Heating and Cooling System
- Heating System Uses Natural Gas
- Lake Michigan Water
Ownership History
Purchase Details
Home Financials for this Owner
Home Financials are based on the most recent Mortgage that was taken out on this home.Purchase Details
Home Financials for this Owner
Home Financials are based on the most recent Mortgage that was taken out on this home.Purchase Details
Home Financials for this Owner
Home Financials are based on the most recent Mortgage that was taken out on this home.Similar Homes in Burbank, IL
Home Values in the Area
Average Home Value in this Area
Purchase History
| Date | Type | Sale Price | Title Company |
|---|---|---|---|
| Warranty Deed | $375,000 | Chicago Title | |
| Warranty Deed | $250,000 | Fidelity National Title | |
| Warranty Deed | $250,000 | Fidelity National Title | |
| Executors Deed | -- | Old Republic Title |
Mortgage History
| Date | Status | Loan Amount | Loan Type |
|---|---|---|---|
| Open | $5,000 | New Conventional | |
| Open | $363,750 | New Conventional | |
| Previous Owner | $150,000 | New Conventional | |
| Previous Owner | $150,000 | New Conventional | |
| Previous Owner | $56,000 | Unknown |
Property History
| Date | Event | Price | Change | Sq Ft Price |
|---|---|---|---|---|
| 03/14/2025 03/14/25 | Sold | $375,000 | 0.0% | $218 / Sq Ft |
| 02/11/2025 02/11/25 | Pending | -- | -- | -- |
| 02/01/2025 02/01/25 | For Sale | $375,000 | +50.0% | $218 / Sq Ft |
| 10/31/2024 10/31/24 | Sold | $250,000 | 0.0% | $146 / Sq Ft |
| 10/03/2024 10/03/24 | Pending | -- | -- | -- |
| 09/29/2024 09/29/24 | For Sale | $249,900 | -- | $146 / Sq Ft |
Tax History Compared to Growth
Tax History
| Year | Tax Paid | Tax Assessment Tax Assessment Total Assessment is a certain percentage of the fair market value that is determined by local assessors to be the total taxable value of land and additions on the property. | Land | Improvement |
|---|---|---|---|---|
| 2024 | $8,067 | $26,000 | $4,156 | $21,844 |
| 2023 | $5,576 | $26,000 | $4,156 | $21,844 |
| 2022 | $5,576 | $17,882 | $3,658 | $14,224 |
| 2021 | $5,369 | $17,880 | $3,657 | $14,223 |
| 2020 | $5,261 | $17,880 | $3,657 | $14,223 |
| 2019 | $5,229 | $18,023 | $3,325 | $14,698 |
| 2018 | $5,078 | $18,023 | $3,325 | $14,698 |
| 2017 | $4,930 | $18,023 | $3,325 | $14,698 |
| 2016 | $5,449 | $15,466 | $2,826 | $12,640 |
| 2015 | $3,721 | $15,466 | $2,826 | $12,640 |
| 2014 | $3,640 | $15,466 | $2,826 | $12,640 |
| 2013 | $3,913 | $17,525 | $2,826 | $14,699 |
Agents Affiliated with this Home
-
Jose Morales

Seller's Agent in 2025
Jose Morales
RE/MAX
(773) 315-1966
5 in this area
74 Total Sales
-
Ariana Cornejo

Buyer's Agent in 2025
Ariana Cornejo
RE/MAX PREMIER
(708) 296-1609
2 in this area
45 Total Sales
-
Laura Freeman

Seller's Agent in 2024
Laura Freeman
Berkshire Hathaway HomeServices Chicago
(708) 296-4665
3 in this area
222 Total Sales
-
Erin Cotter

Seller Co-Listing Agent in 2024
Erin Cotter
Berkshire Hathaway HomeServices Chicago
(773) 879-1060
1 in this area
82 Total Sales
Map
Source: Midwest Real Estate Data (MRED)
MLS Number: 12174877
APN: 19-32-105-025-0000
- 8005 Mobile Ave
- 7754 Moody Ave
- 7723 Melvina Ave
- 5823 W 79th St
- 8201 Melvina Ave
- 7707 Moody Ave
- 7740 Monitor Ave
- 7817 Menard Ave
- 5938 W 83rd St
- 6105 W 83rd St
- 5848 W 76th Place Unit 203
- 5848 W 76th Place Unit 202
- 5641 W 81st Place
- 8031 Natchez Ave
- 6451 W 81st St
- 5724 W 82nd Place
- 6453 W 81st St
- 6315 W 83rd Place
- 7542 Mason Ave
- 5707 W 82nd Place

