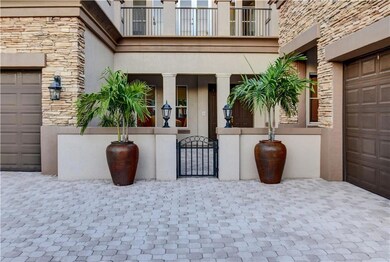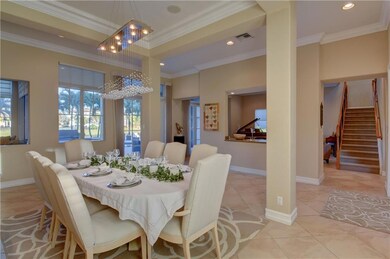
7944 NW 111th Way Parkland, FL 33076
Heron Bay NeighborhoodHighlights
- 103 Feet of Waterfront
- Private Pool
- Recreation Room
- Heron Heights Elementary School Rated A-
- Clubhouse
- Den
About This Home
As of May 2020Impact Windows and Doors!! Ah the spa life!Rest,relaxation,beautiful views& never leave your home!Walk through any of 8 sets of frenchdoors, enjoy 2 balcony's, overlooking beautiful courtyards, heated pool & Jacuzzi or longlake views or relax in the showerspa. Enjoy resort style backyard from a covered porch or entertain,grill in your summer kitchen w/ pro grade grill,cooktop, cooler & fridge. 5 bed 5.5 bath, office + studio/game/mediaroom w/wet bar. 3 car garage huge circular drive w/ room for 6+ cars. So many hurricane impact windows in this home you will need sunglasses Oh ya like to cook? The biggest kitchen in Heron Bay history w/48" built in Fridge, Double Oven SS hood. Over 13,000 sf lot in cul-de-sac walking to Club house 3D Tour Link https://vrtourhosts.com/listing/20932?nobrand
Last Agent to Sell the Property
Blue Realty Team, LLC License #3032768 Listed on: 11/27/2019
Home Details
Home Type
- Single Family
Est. Annual Taxes
- $13,416
Year Built
- Built in 2006
Lot Details
- 0.31 Acre Lot
- 103 Feet of Waterfront
- Lake Front
- West Facing Home
- Fenced
- Property is zoned RS-6
HOA Fees
- $269 Monthly HOA Fees
Parking
- 3 Car Garage
- Circular Driveway
Property Views
- Water
- Pool
Home Design
- Flat Roof Shape
- Tile Roof
Interior Spaces
- 5,585 Sq Ft Home
- 2-Story Property
- Central Vacuum
- Built-In Features
- Bar
- Den
- Recreation Room
- Impact Glass
- Dryer
Kitchen
- Built-In Oven
- Electric Range
- Microwave
- Dishwasher
- Disposal
Flooring
- Carpet
- Ceramic Tile
Bedrooms and Bathrooms
- 6 Bedrooms
Pool
- Private Pool
- Spa
Outdoor Features
- Outdoor Grill
Schools
- Heron Heights Elementary School
- Westglades Middle School
- Stoneman;Dougls High School
Utilities
- Central Heating and Cooling System
- Water Purifier
- Water Softener is Owned
Listing and Financial Details
- Assessor Parcel Number 474132022650
Community Details
Overview
- Association fees include recreation facilities, security
- Heron Bay Northeast 173 9 Subdivision, Chesapeake Expanded Floorplan
Amenities
- Clubhouse
Recreation
- Community Pool
Ownership History
Purchase Details
Home Financials for this Owner
Home Financials are based on the most recent Mortgage that was taken out on this home.Purchase Details
Home Financials for this Owner
Home Financials are based on the most recent Mortgage that was taken out on this home.Similar Homes in the area
Home Values in the Area
Average Home Value in this Area
Purchase History
| Date | Type | Sale Price | Title Company |
|---|---|---|---|
| Warranty Deed | $940,000 | Absolute Title Services Llc | |
| Special Warranty Deed | $1,280,700 | New Door Title Insurance Llc |
Mortgage History
| Date | Status | Loan Amount | Loan Type |
|---|---|---|---|
| Open | $335,000 | Credit Line Revolving | |
| Open | $510,400 | FHA | |
| Previous Owner | $83,000 | Credit Line Revolving | |
| Previous Owner | $850,000 | Purchase Money Mortgage |
Property History
| Date | Event | Price | Change | Sq Ft Price |
|---|---|---|---|---|
| 07/09/2025 07/09/25 | Price Changed | $1,700,000 | 0.0% | $304 / Sq Ft |
| 07/09/2025 07/09/25 | For Sale | $1,700,000 | +6.9% | $304 / Sq Ft |
| 07/08/2025 07/08/25 | Off Market | $1,590,000 | -- | -- |
| 07/04/2025 07/04/25 | Price Changed | $1,590,000 | -11.7% | $285 / Sq Ft |
| 06/17/2025 06/17/25 | Price Changed | $1,799,888 | -4.0% | $322 / Sq Ft |
| 05/06/2025 05/06/25 | Price Changed | $1,875,000 | -6.2% | $336 / Sq Ft |
| 04/08/2025 04/08/25 | Price Changed | $1,998,888 | -9.1% | $358 / Sq Ft |
| 03/24/2025 03/24/25 | For Sale | $2,199,000 | +133.9% | $394 / Sq Ft |
| 05/22/2020 05/22/20 | Sold | $940,000 | -3.5% | $168 / Sq Ft |
| 04/22/2020 04/22/20 | Pending | -- | -- | -- |
| 11/27/2019 11/27/19 | For Sale | $973,900 | -- | $174 / Sq Ft |
Tax History Compared to Growth
Tax History
| Year | Tax Paid | Tax Assessment Tax Assessment Total Assessment is a certain percentage of the fair market value that is determined by local assessors to be the total taxable value of land and additions on the property. | Land | Improvement |
|---|---|---|---|---|
| 2025 | $24,980 | $1,302,540 | -- | -- |
| 2024 | $23,082 | $1,302,540 | -- | -- |
| 2023 | $23,082 | $1,076,490 | $0 | $0 |
| 2022 | $19,970 | $978,630 | $0 | $0 |
| 2021 | $17,743 | $889,670 | $162,720 | $726,950 |
| 2020 | $14,001 | $731,120 | $0 | $0 |
| 2019 | $13,859 | $714,690 | $0 | $0 |
| 2018 | $13,416 | $701,370 | $0 | $0 |
| 2017 | $13,571 | $686,950 | $0 | $0 |
| 2016 | $13,605 | $672,830 | $0 | $0 |
| 2015 | $13,820 | $668,160 | $0 | $0 |
| 2014 | $14,013 | $662,860 | $0 | $0 |
| 2013 | -- | $653,070 | $162,720 | $490,350 |
Agents Affiliated with this Home
-
Sherry Lebowitz

Seller's Agent in 2025
Sherry Lebowitz
Lifestyle International Realty
(305) 496-0687
103 Total Sales
-
Duane Conrad
D
Seller's Agent in 2020
Duane Conrad
Blue Realty Team, LLC
(954) 744-6705
5 in this area
17 Total Sales
Map
Source: BeachesMLS (Greater Fort Lauderdale)
MLS Number: F10205265
APN: 47-41-32-02-2650
- 8062 NW 112th Terrace
- 10980 NW 78th Place
- 8045 NW 109th Ln
- 8122 NW 109th Ln
- 11524 NW 79th Manor
- 7604 NW 113th Ave
- 8045 NW 115th Way
- 7503 NW 113th Ave
- 8099 NW 115th Way
- 11425 NW 75th Manor
- 11360 NW 83rd Way
- 10758 NW 83rd Ct
- 11001 Watercrest Cir W
- 8247 NW 107th Terrace
- 7501 NW 115th Terrace
- 8235 NW 105th Ln
- 10943 Passage Way
- 10640 NW 83rd Ct
- 8285 NW 105th Ln
- 10873 NW 73rd Ct






