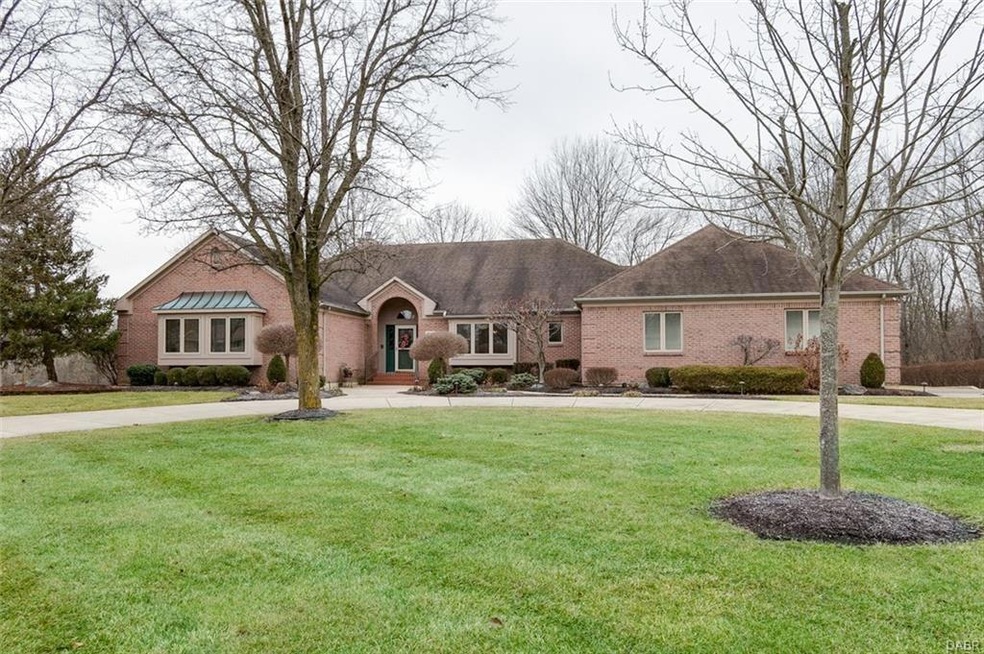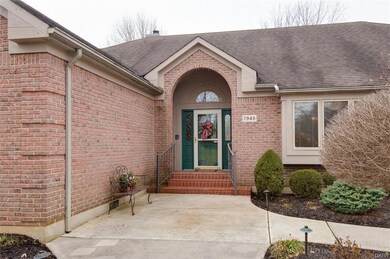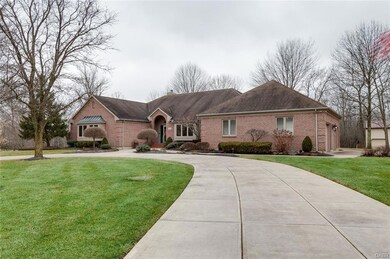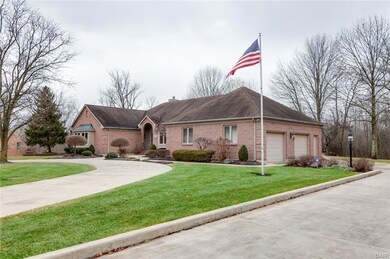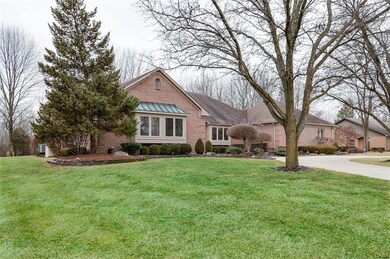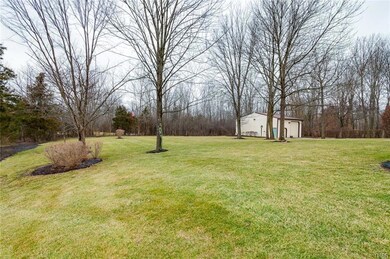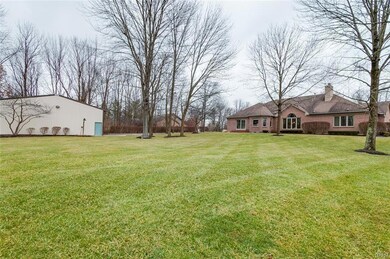
7945 Crestway Rd Clayton, OH 45315
Estimated Value: $535,000 - $586,638
Highlights
- 1.21 Acre Lot
- Cathedral Ceiling
- Porch
- Multiple Fireplaces
- Wood Flooring
- 2 Car Attached Garage
About This Home
As of May 2018Charm and excitement of entering your new home as you drive onto the cement circle driveway leading to the front entry, 2+ car garage, and Huge outbuilding. You will be totally ecstatic with the quality in this home with 3 bedroom, 3 full bath, Great room featuring built-in shelving and gas fireplace, Formal dining room with large picture window and window seat, Recently totally remodeled kitchen with breakfast room, Outstanding Den/Family room with gas fireplace and sliding glass door leading to rear private yard, Study/office room with built-in shelving and counter area for projects/work area, and Extra large 2 car garage with large area for Workbench/extra appliances/ etc. and large separate room for storage and entry with wide steps leading to the 2,200 square feet unfinished basement. Basement has 2nd entry from first floor hallway. All rooms have large windows for natural lighting. Mechanicals have been updated with sellers having checked periodically! MORE PICTURES TO COME!!!
Last Agent to Sell the Property
Galbreath REALTORS License #000416207 Listed on: 01/29/2018
Home Details
Home Type
- Single Family
Est. Annual Taxes
- $8,378
Year Built
- Built in 1999
Lot Details
- 1.21 Acre Lot
- Lot Dimensions are 175x300
Parking
- 2 Car Attached Garage
- Garage Door Opener
Home Design
- Brick Exterior Construction
- Cedar
Interior Spaces
- 2,893 Sq Ft Home
- 1-Story Property
- Cathedral Ceiling
- Ceiling Fan
- Multiple Fireplaces
- Gas Fireplace
- Window Treatments
- French Doors
- Wood Flooring
- Home Security System
Kitchen
- Cooktop
- Microwave
- Dishwasher
- Disposal
Bedrooms and Bathrooms
- 3 Bedrooms
- Walk-In Closet
- 3 Full Bathrooms
Unfinished Basement
- Walk-Out Basement
- Basement Fills Entire Space Under The House
- Crawl Space
Outdoor Features
- Patio
- Porch
Utilities
- Forced Air Heating and Cooling System
- Heating System Uses Natural Gas
- Natural Gas Connected
- Well
- Gas Water Heater
- Septic Tank
Listing and Financial Details
- Assessor Parcel Number M60 00309 0002
Ownership History
Purchase Details
Home Financials for this Owner
Home Financials are based on the most recent Mortgage that was taken out on this home.Purchase Details
Similar Homes in the area
Home Values in the Area
Average Home Value in this Area
Purchase History
| Date | Buyer | Sale Price | Title Company |
|---|---|---|---|
| Holley David | $383,000 | First Ohio Title | |
| Swartz Dennis B | $378,000 | None Available |
Mortgage History
| Date | Status | Borrower | Loan Amount |
|---|---|---|---|
| Open | Holley David | $190,018 | |
| Open | Holley David | $283,000 | |
| Closed | Swartz Frances G | $248,000 | |
| Closed | Swartz Frances G | $50,000 | |
| Previous Owner | Roberts John T | $175,000 |
Property History
| Date | Event | Price | Change | Sq Ft Price |
|---|---|---|---|---|
| 05/11/2018 05/11/18 | Sold | $383,000 | -3.8% | $132 / Sq Ft |
| 05/11/2018 05/11/18 | Pending | -- | -- | -- |
| 01/29/2018 01/29/18 | For Sale | $398,000 | -- | $138 / Sq Ft |
Tax History Compared to Growth
Tax History
| Year | Tax Paid | Tax Assessment Tax Assessment Total Assessment is a certain percentage of the fair market value that is determined by local assessors to be the total taxable value of land and additions on the property. | Land | Improvement |
|---|---|---|---|---|
| 2024 | $10,894 | $184,220 | $28,640 | $155,580 |
| 2023 | $10,894 | $184,220 | $28,640 | $155,580 |
| 2022 | $10,088 | $130,650 | $20,310 | $110,340 |
| 2021 | $9,881 | $130,650 | $20,310 | $110,340 |
| 2020 | $9,862 | $130,650 | $20,310 | $110,340 |
| 2019 | $9,115 | $108,640 | $23,360 | $85,280 |
| 2018 | $8,407 | $108,640 | $23,360 | $85,280 |
| 2017 | $8,352 | $108,640 | $23,360 | $85,280 |
| 2016 | $6,778 | $88,010 | $20,310 | $67,700 |
| 2015 | $6,224 | $88,010 | $20,310 | $67,700 |
| 2014 | $6,224 | $88,010 | $20,310 | $67,700 |
| 2012 | -- | $75,410 | $13,780 | $61,630 |
Agents Affiliated with this Home
-
Donna Mergler

Seller's Agent in 2018
Donna Mergler
Galbreath REALTORS
(937) 760-1389
24 in this area
92 Total Sales
-
Robbin Kramer

Buyer's Agent in 2018
Robbin Kramer
Howard Hanna Real Estate Services
(937) 539-1049
189 Total Sales
Map
Source: Western Regional Information Systems & Technology (WRIST)
MLS Number: 414194
APN: M60-00309-0002
- 7936 Parsley Place
- 7819 Marjoram Place
- 7731 Cilantro Way
- 7727 Cilantro Way
- 35 Vinewood Ct
- 20 W Salem St
- 325 S Kimmel Rd
- 8611 Blue Teal Dr
- 5068 National Rd
- 0 Meiring St Unit 866058
- 4784 Molunat
- 5047 Twin Lakes Cir
- 3008 Clearstream Way
- 6543 Brookville Salem Rd
- 1107 Sunset Dr
- 105 Buckcreek Ct
- 305 Windhaven Ct
- 105 Timber Mill Ct
- 4245 W Wenger Rd
- 1052 Windpointe Way
- 7945 Crestway Rd
- 7995 Crestway Rd
- 550 E Salem St
- 7962 Crestway Rd
- 7895 Crestway Rd
- 7875 Crestway Rd
- 595 E Salem St
- 7900 Crestway Rd
- 5928 W Wenger Rd
- 7862 Crestway Rd
- 565 E Salem St
- 535 E Salem St
- 8057 Crestway Rd
- 7845 Crestway Rd
- 8050 Crestway Rd
- 8070 Crestway Rd
- 7816 Crestway Rd
- 7796 Crestway Rd
- 7795 Crestway Rd
- 490 E Salem St
