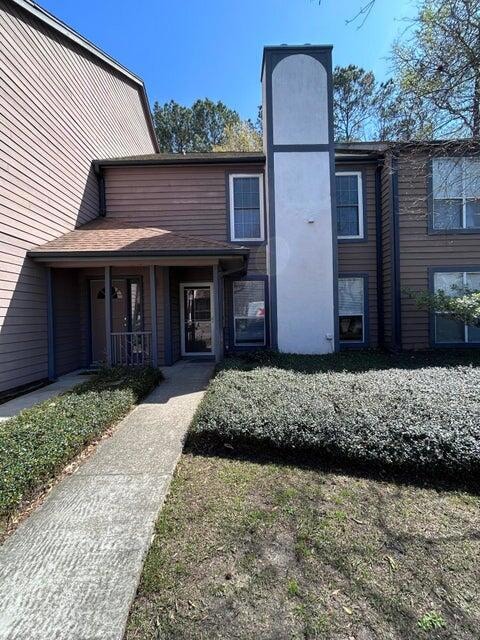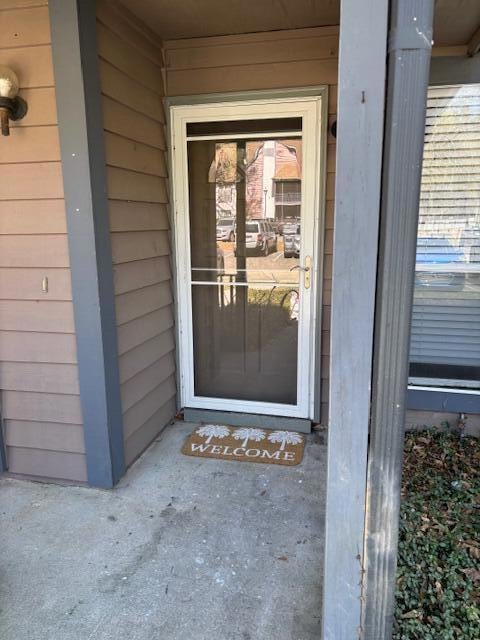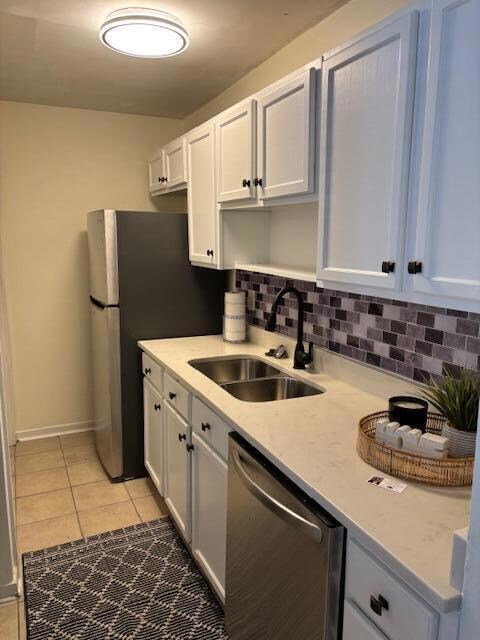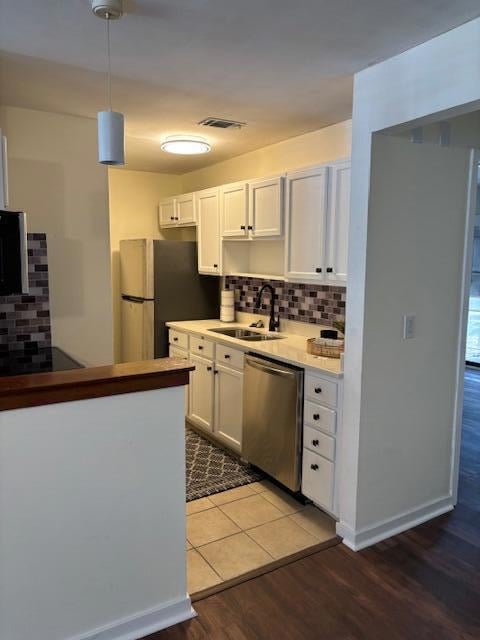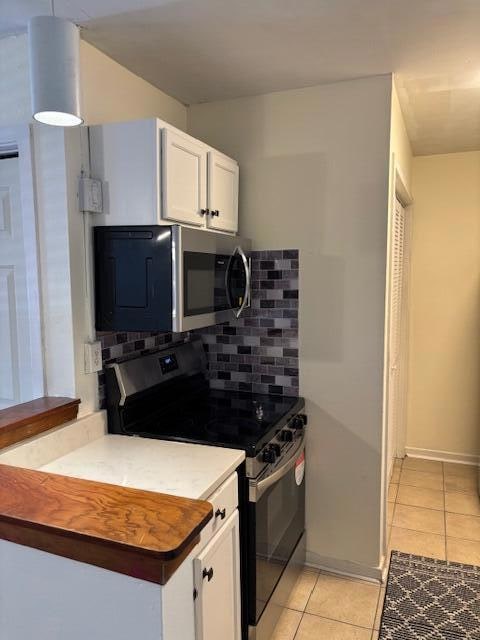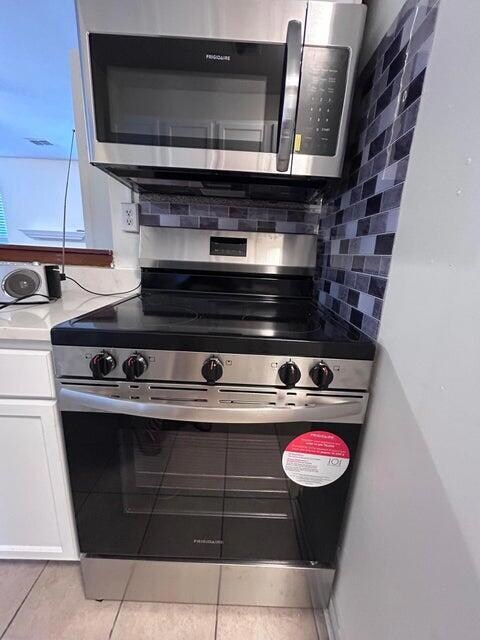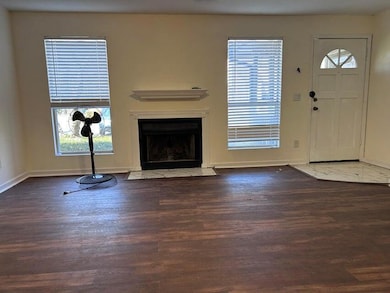7945 Edgebrook Cir Unit B North Charleston, SC 29418
Forest Hills Neighborhood
2
Beds
1
Bath
926
Sq Ft
1985
Built
Highlights
- Gated Community
- Community Pool
- Interior Lot
- Traditional Architecture
- Tennis Courts
- Screened Patio
About This Home
Available now. Come see this beautiful GROUND floor unit in the desirable, gated community of The Park at Rivers Edge! Fully renovated 2BR/1 BA! Kitchen features quartz countertops, redone cabinetry, and brand new appliances! All new plumbing fixtures, all new lighting, and ceiling fans, LVP throughout! Bathrooms feature new tile, new mirror, new vanity and new flooring! HVAC is only 3 years old, and owner has upgraded all the pipes to PVC. Unit also comes with one dedicated parking space and several guest spots. Enjoy the amenities of the Park at Rivers Edge including a swimming pool and tennis courts. Sorry, no pets.
Home Details
Home Type
- Single Family
Year Built
- Built in 1985
Lot Details
- Interior Lot
- Level Lot
Parking
- Off-Street Parking
Home Design
- Traditional Architecture
Interior Spaces
- 926 Sq Ft Home
- 1-Story Property
- Smooth Ceilings
- Ceiling Fan
- Window Treatments
- Combination Dining and Living Room
Kitchen
- Electric Oven
- Electric Cooktop
- Microwave
- Dishwasher
Flooring
- Ceramic Tile
- Luxury Vinyl Plank Tile
Bedrooms and Bathrooms
- 2 Bedrooms
- Walk-In Closet
- 1 Full Bathroom
Laundry
- Laundry Room
- Washer and Electric Dryer Hookup
Outdoor Features
- Screened Patio
- Outdoor Storage
Schools
- Hunley Park Elementary School
- Jerry Zucker Middle School
- Stall High School
Utilities
- Central Heating and Cooling System
Listing and Financial Details
- Property Available on 5/13/25
Community Details
Recreation
- Tennis Courts
- Community Pool
Pet Policy
- No Pets Allowed
Additional Features
- The Park At Rivers Edge Subdivision
- Gated Community
Map
Property History
| Date | Event | Price | List to Sale | Price per Sq Ft |
|---|---|---|---|---|
| 11/03/2025 11/03/25 | Price Changed | $1,495 | -3.2% | $2 / Sq Ft |
| 08/28/2025 08/28/25 | Price Changed | $1,545 | -8.8% | $2 / Sq Ft |
| 05/13/2025 05/13/25 | For Rent | $1,695 | -- | -- |
Source: CHS Regional MLS
Source: CHS Regional MLS
MLS Number: 25013221
APN: 404-00-00-181
Nearby Homes
- 7935 Edgebrook Cir Unit 2202
- 7945 Edgebrook Cir Unit G
- 7945 Edgebrook Cir Unit 2310
- 7950 Parklane Ct Unit C
- 7951 Cricket Ct Unit 403
- 7955 Timbercreek Ln Unit 1807 (G)
- 7911 Windfern Ct Unit 1502
- 7945 Parklane Ct Unit E
- 7945 Parklane Ct Unit 901
- 7945 Parklane Ct Unit C
- 142 Blue Ridge Trail
- 7890 Skillmaster Ct Unit C
- 7921 Cricket Ct Unit 305 E
- 4735 Skillmaster Ct
- 104 Blueridge Trail
- 7752 Cherrywood Dr
- 00 Dorchester & Park Gate Dr Rd
- 7758 Barclay Ave
- 7943 Vermont Rd
- 7711 Desmond Ave
- 4745 Skillmaster Ct
- 7987 Vermont Rd Unit E2
- 7861 Montview Rd
- 7884 Rocky Mount Rd
- 7900 Rocky Mount Rd
- 7744 Rosin Dr
- 7864 High Maple Cir
- 5516 Copper Terrace
- 4650 Crescent Pointe Dr
- 5349 Deep Blue Ln
- 8032 Reagan Way
- 7762 High Maple Cir
- 7600 High Maple Cir
- 5382 Westchester Place
- 5565 Colonial Chatsworth Cir
- 8439 Dorchester Rd
- 260 Dorchester Manor Blvd
- 8165 Windsor Hill Blvd Unit ID1344200P
- 4747 Lambs Rd
- 4995 Lambs Rd
