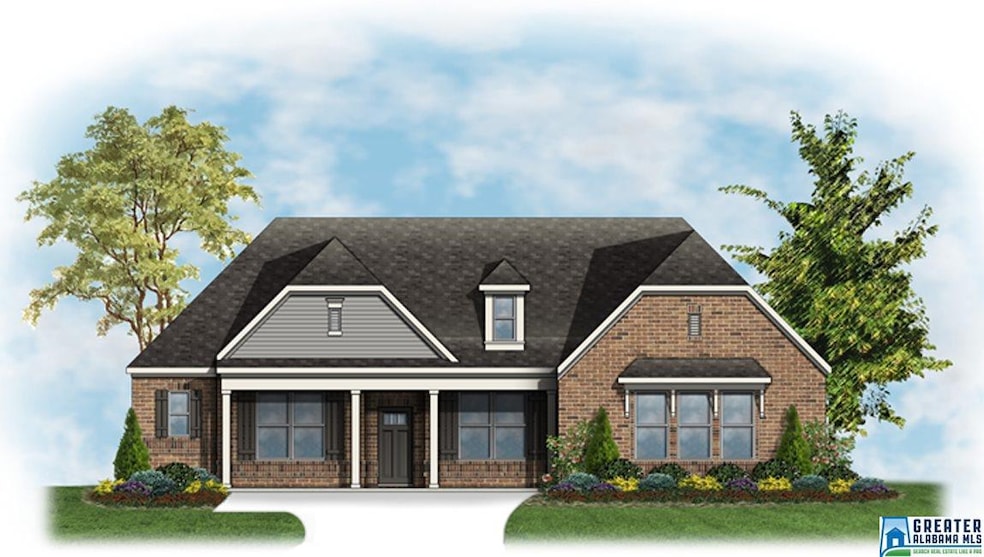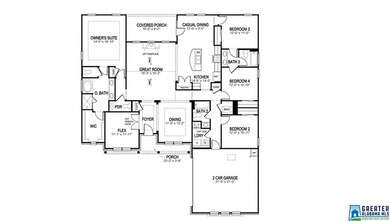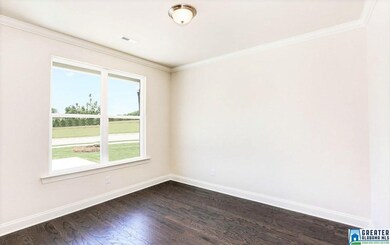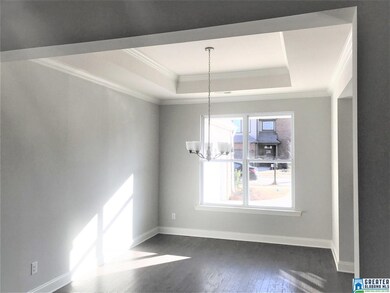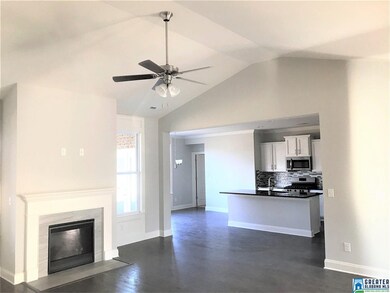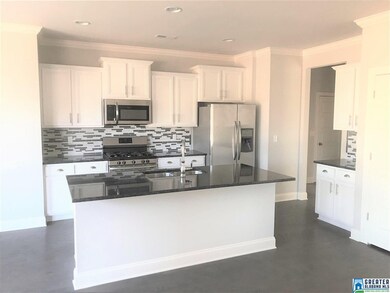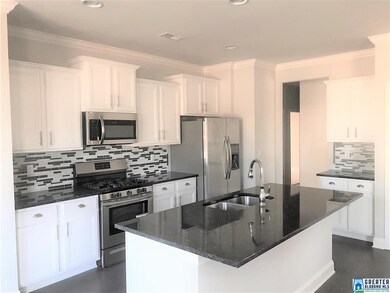
7945 Furnace Dr Mc Calla, AL 35111
Estimated Value: $327,000 - $358,000
Highlights
- In Ground Pool
- Double Shower
- Wood Flooring
- Fishing
- Cathedral Ceiling
- Attic
About This Home
As of May 2019**NOTE** Pictures depict a similar completed home/floor plan. Features, colors, and options may be different than those pictured* The new Pierce Plan offers 2400+ sqft, 4 bedrooms, 3.5 bathrooms, featuring an open great room with vaulted ceilings, formal dining room and a study... all on ONE LEVEL! This custom kitchen has beautiful granite, tile back splash and stainless appliances. Kitchen is open to the family room and enclosed covered porch, great for entertaining. Luxurious owner's suite on one side with deep walk in closet. On the other side, a Jack and Jill bedroom/bath and another bedroom/bathroom. Located in Jefferson County, Wrey Point at Tannehill Preserve is the perfect location between downtown Birmingham and Tuscaloosa … plus only minutes from Hoover! Serene and peaceful, the perfect place to call home! Call for an appointment!
Home Details
Home Type
- Single Family
Est. Annual Taxes
- $1,505
Year Built
- Built in 2019 | Under Construction
Lot Details
- 8,407
HOA Fees
- $52 Monthly HOA Fees
Parking
- 2 Car Attached Garage
- Side Facing Garage
- Driveway
Home Design
- Slab Foundation
- Ridge Vents on the Roof
- HardiePlank Siding
- Four Sided Brick Exterior Elevation
- Radiant Barrier
Interior Spaces
- 2,418 Sq Ft Home
- 1-Story Property
- Crown Molding
- Smooth Ceilings
- Cathedral Ceiling
- Ceiling Fan
- Recessed Lighting
- Gas Log Fireplace
- Double Pane Windows
- ENERGY STAR Qualified Windows
- French Doors
- Great Room
- Living Room with Fireplace
- Dining Room
- Home Office
- Attic
Kitchen
- Breakfast Bar
- Stove
- Built-In Microwave
- Dishwasher
- Stainless Steel Appliances
- ENERGY STAR Qualified Appliances
- Kitchen Island
- Stone Countertops
- Disposal
Flooring
- Wood
- Carpet
- Tile
Bedrooms and Bathrooms
- 4 Bedrooms
- Walk-In Closet
- Bathtub and Shower Combination in Primary Bathroom
- Double Shower
- Garden Bath
- Linen Closet In Bathroom
Laundry
- Laundry Room
- Laundry on main level
- Washer and Electric Dryer Hookup
Pool
- In Ground Pool
- Fence Around Pool
- Pool is Self Cleaning
Outdoor Features
- Swimming Allowed
- Covered patio or porch
Utilities
- Central Heating and Cooling System
- Programmable Thermostat
- Underground Utilities
- Gas Water Heater
Listing and Financial Details
- Tax Lot 3131
- Assessor Parcel Number 43.00.21.3.000.002.091
Community Details
Overview
- $22 Other Monthly Fees
- Neighborhood Management Association, Phone Number (205) 877-9480
Recreation
- Community Pool
- Fishing
- Trails
Ownership History
Purchase Details
Home Financials for this Owner
Home Financials are based on the most recent Mortgage that was taken out on this home.Purchase Details
Purchase Details
Purchase Details
Similar Homes in the area
Home Values in the Area
Average Home Value in this Area
Purchase History
| Date | Buyer | Sale Price | Title Company |
|---|---|---|---|
| Hockersmith James M | $264,900 | -- | |
| Dr Horton Inc Birmingham | $112,000 | -- | |
| Mcalla Partners Llc | $248,053 | -- | |
| Tyrol Inc | -- | -- |
Property History
| Date | Event | Price | Change | Sq Ft Price |
|---|---|---|---|---|
| 05/17/2019 05/17/19 | Sold | $264,900 | 0.0% | $110 / Sq Ft |
| 03/10/2019 03/10/19 | Pending | -- | -- | -- |
| 02/19/2019 02/19/19 | Price Changed | $264,900 | -1.9% | $110 / Sq Ft |
| 02/08/2019 02/08/19 | Price Changed | $269,905 | 0.0% | $112 / Sq Ft |
| 12/07/2018 12/07/18 | For Sale | $269,887 | -- | $112 / Sq Ft |
Tax History Compared to Growth
Tax History
| Year | Tax Paid | Tax Assessment Tax Assessment Total Assessment is a certain percentage of the fair market value that is determined by local assessors to be the total taxable value of land and additions on the property. | Land | Improvement |
|---|---|---|---|---|
| 2024 | $1,505 | $35,140 | -- | -- |
| 2022 | $0 | $33,050 | $5,700 | $27,350 |
| 2021 | $1,311 | $27,540 | $5,700 | $21,840 |
| 2020 | $1,395 | $25,350 | $5,700 | $19,650 |
| 2019 | $314 | $2,860 | $0 | $0 |
| 2018 | $314 | $5,700 | $0 | $0 |
| 2017 | $286 | $5,700 | $0 | $0 |
| 2016 | $286 | $5,700 | $0 | $0 |
| 2015 | $286 | $5,700 | $0 | $0 |
| 2014 | $143 | $5,700 | $0 | $0 |
| 2013 | $143 | $5,700 | $0 | $0 |
Agents Affiliated with this Home
-
Holly Scoggins

Seller's Agent in 2019
Holly Scoggins
Newcastle Homes, Inc.
(205) 569-8634
1 in this area
174 Total Sales
-
Texie Warnick

Buyer's Agent in 2019
Texie Warnick
Five Star Real Estate, LLC
(205) 919-1867
22 in this area
133 Total Sales
Map
Source: Greater Alabama MLS
MLS Number: 835359
APN: 43-00-21-3-000-002.091
- 7927 Gristmill Dr
- 7823 Kimbrell Cutoff Rd
- 7970 Old Tuscaloosa Hwy Unit Several
- 22684 Joselyn Green Dr
- 7257 Owen Park Cir
- 22977 Downing Park Cir
- 8200 Owen Park Dr
- 8201 Owen Park Dr
- 8254 Owen Park Dr
- 8265 Owen Park Dr Unit 31
- 8072 Kimbrell Station Loop
- 8064 Kimbrell Station Loop
- 8081 Kimbrell Station Loop
- 8139 Kimbrell Station Loop
- 8089 Kimbrell Station Loop
- 8077 Kimbrell Station Loop
- 8143 Kimbrell Station Loop
- 8144 Kimbrell Station Loop
- 8151 Kimbrell Station Loop
- 8005 Margaret Cir
- 7945 Furnace Dr
- 7949 Furnace Dr
- 7941 Furnace Dr
- 7950 Furnace Dr
- 7950 Furnace Dr Unit 3110
- 7937 Furnace Dr
- 7946 Furnace Dr
- 7946 Furnace Dr Unit 3111
- 7957 Furnace Dr
- 7957 Furnace Dr Unit 3134
- 7942 Furnace Dr Unit 3112
- 7954 Furnace Dr
- 7933 Furnace Dr
- 7938 Furnace Dr
- 7958 Furnace Dr
- 7927 Gristmill Dr Unit 3096
- 7965 Furnace Dr
- 7919 Gristmill Dr
- 7919 Gristmill Dr Unit 3094
- 7923 Gristmill Dr
