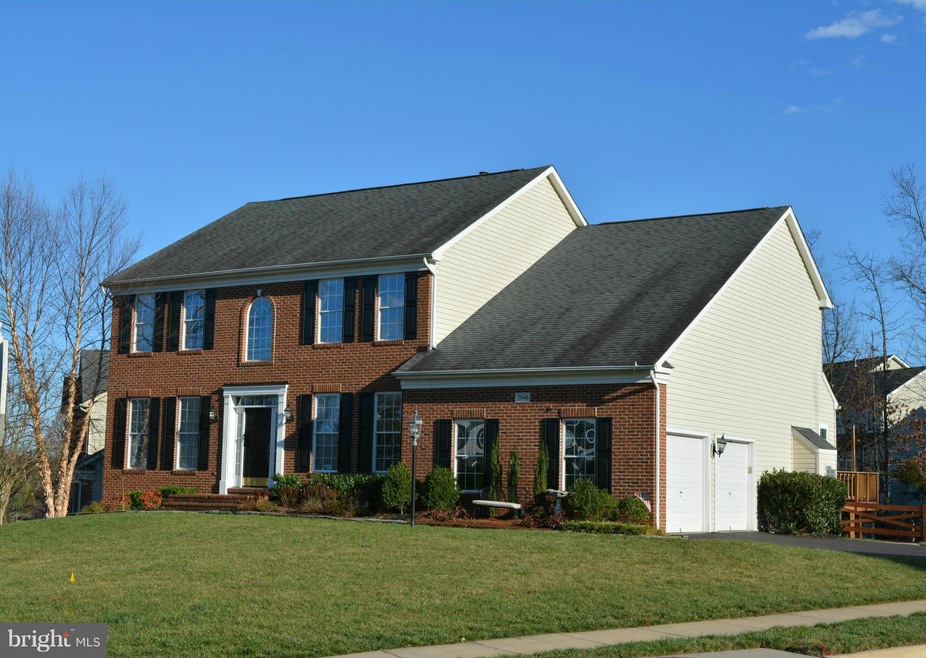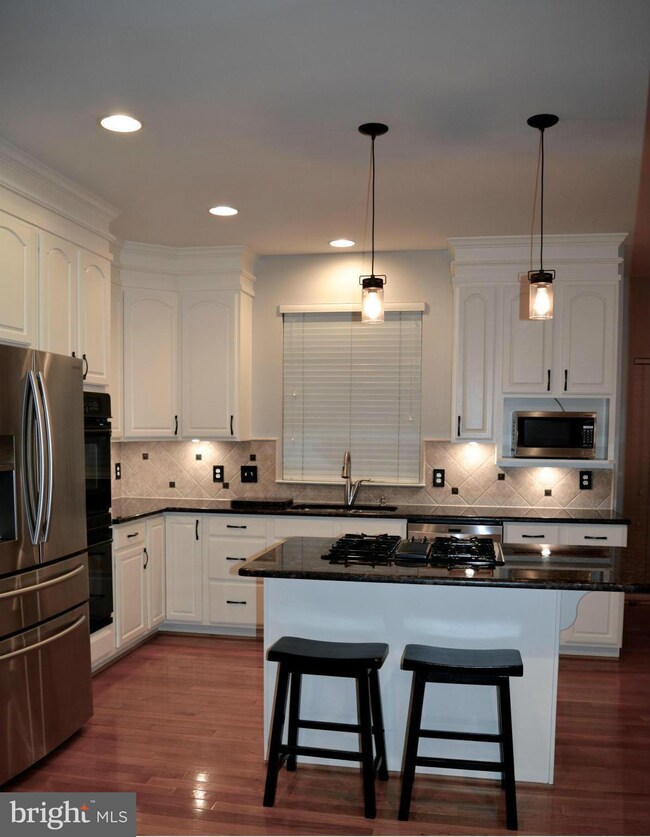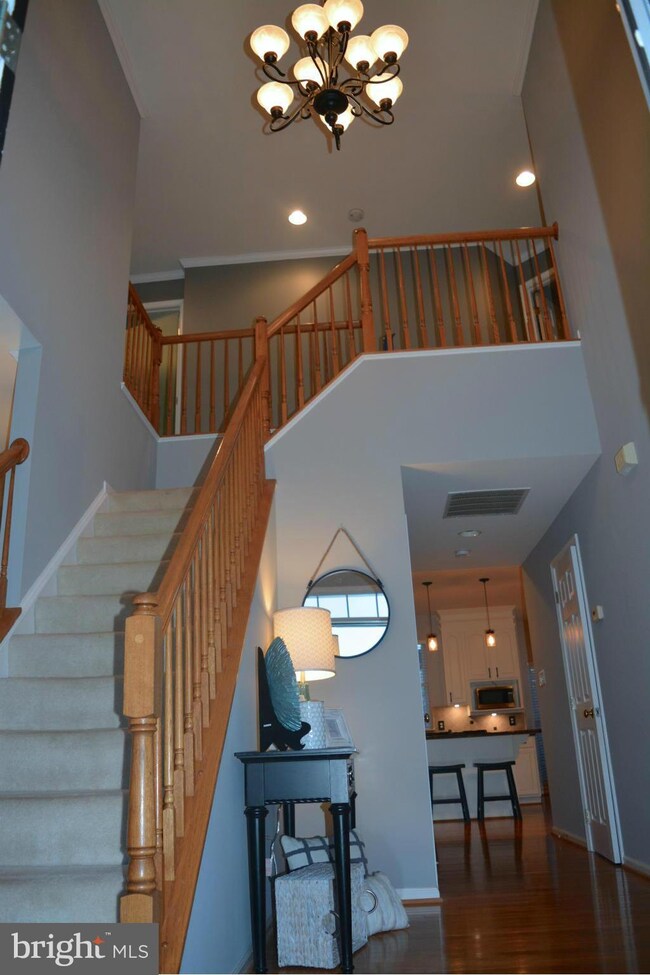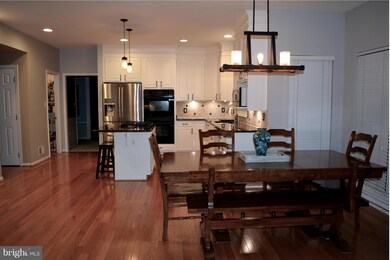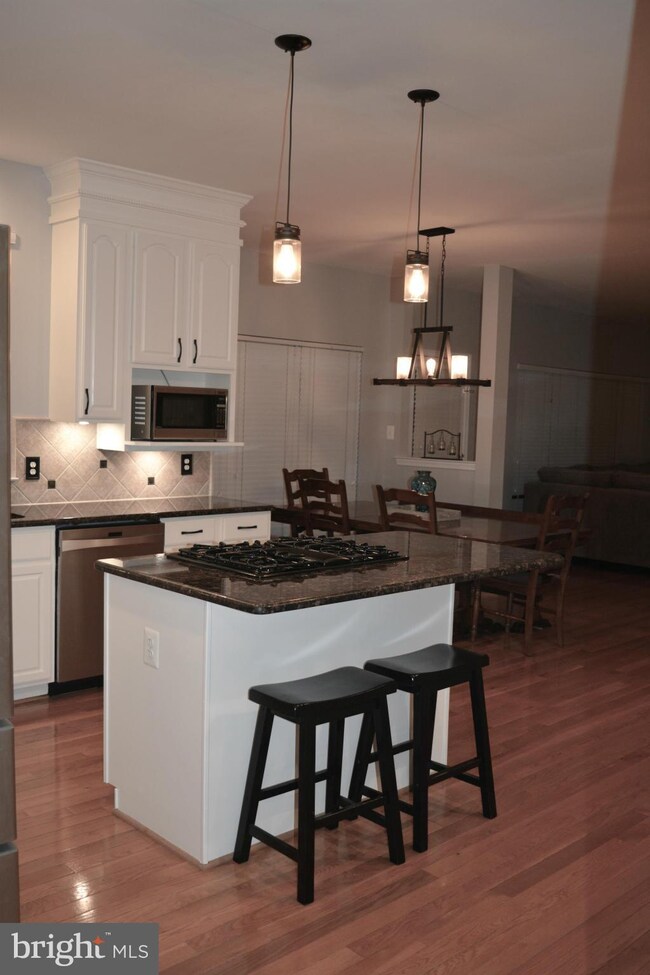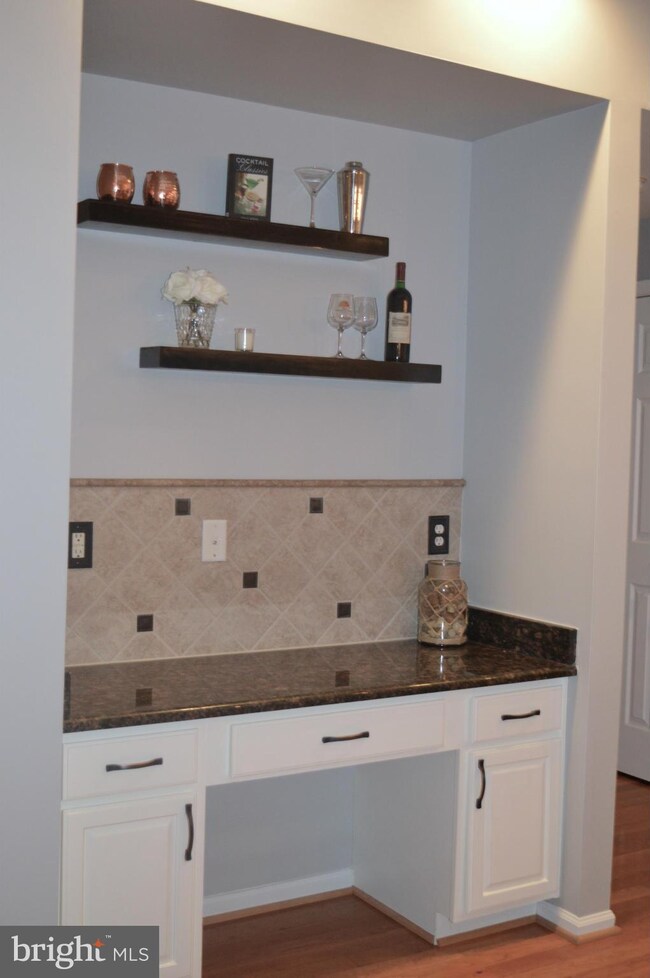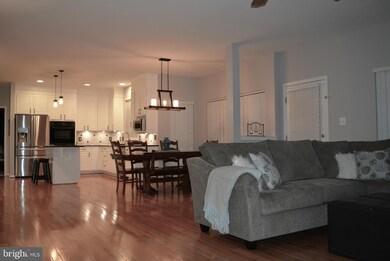
7945 Sequoia Park Way Bristow, VA 20136
Linton Hall NeighborhoodHighlights
- Fitness Center
- Eat-In Gourmet Kitchen
- Clubhouse
- Victory Elementary School Rated A-
- Colonial Architecture
- Deck
About This Home
As of July 2020Immaculate brick,5 bedroom/3.5 bath home on large corner lot with side load garage!New updates throughout!SHOWS LIKE A MODEL!Relax on HUGE Trex Deck & Patio and enjoy an entertainers basement w/wet bar & lounge area! Prof. landscaping, irrigation system &fenced backyard. NEWLY renovated Winter 2016! GORGEOUS Updated Kitchen,Bath, Laundry & fresh paint throughout.THIS WON'T LAST...STUNNING!
Last Agent to Sell the Property
Berkshire Hathaway HomeServices PenFed Realty Listed on: 01/26/2017

Last Buyer's Agent
Laura Odendahl
Samson Properties
Home Details
Home Type
- Single Family
Est. Annual Taxes
- $6,180
Year Built
- Built in 2003
Lot Details
- 0.32 Acre Lot
- Back Yard Fenced
- Landscaped
- Premium Lot
- Corner Lot
- Backs to Trees or Woods
- Property is in very good condition
- Property is zoned R4
HOA Fees
- $87 Monthly HOA Fees
Parking
- 2 Car Attached Garage
- Garage Door Opener
Home Design
- Colonial Architecture
- Asphalt Roof
- Shingle Siding
- Vinyl Siding
- Brick Front
Interior Spaces
- Property has 3 Levels
- Wet Bar
- Crown Molding
- Ceiling height of 9 feet or more
- Ceiling Fan
- Recessed Lighting
- Fireplace With Glass Doors
- Window Treatments
- Mud Room
- Entrance Foyer
- Family Room Off Kitchen
- Combination Kitchen and Living
- Dining Room
- Library
- Game Room
- Storage Room
- Laundry Room
- Wood Flooring
- Home Security System
Kitchen
- Eat-In Gourmet Kitchen
- Breakfast Room
- Double Oven
- Microwave
- Dishwasher
- Kitchen Island
- Upgraded Countertops
- Disposal
Bedrooms and Bathrooms
- 5 Bedrooms
- En-Suite Primary Bedroom
- En-Suite Bathroom
- 3.5 Bathrooms
Finished Basement
- Heated Basement
- Walk-Out Basement
- Basement Fills Entire Space Under The House
- Rear Basement Entry
- Sump Pump
- Basement Windows
Outdoor Features
- Deck
- Patio
Schools
- Victory Elementary School
Utilities
- Forced Air Heating and Cooling System
- Natural Gas Water Heater
Listing and Financial Details
- Tax Lot 16
- Assessor Parcel Number 218836
Community Details
Overview
- Association fees include management, pool(s), trash
- Built by WINCHESTER HOMES
- Pembrooke Subdivision, Winchester Floorplan
- Cmc Community
- The community has rules related to alterations or architectural changes
Amenities
- Picnic Area
- Common Area
- Clubhouse
- Community Center
- Meeting Room
- Party Room
Recreation
- Tennis Courts
- Community Basketball Court
- Volleyball Courts
- Community Playground
- Fitness Center
- Community Pool
- Jogging Path
- Bike Trail
Ownership History
Purchase Details
Home Financials for this Owner
Home Financials are based on the most recent Mortgage that was taken out on this home.Purchase Details
Home Financials for this Owner
Home Financials are based on the most recent Mortgage that was taken out on this home.Purchase Details
Home Financials for this Owner
Home Financials are based on the most recent Mortgage that was taken out on this home.Similar Home in Bristow, VA
Home Values in the Area
Average Home Value in this Area
Purchase History
| Date | Type | Sale Price | Title Company |
|---|---|---|---|
| Deed | $611,000 | Mbh Settlement Group Lc | |
| Warranty Deed | $535,000 | Rgs Title | |
| Deed | $429,625 | -- |
Mortgage History
| Date | Status | Loan Amount | Loan Type |
|---|---|---|---|
| Open | $580,450 | New Conventional | |
| Previous Owner | $515,873 | VA | |
| Previous Owner | $491,500 | VA | |
| Previous Owner | $514,836 | VA | |
| Previous Owner | $40,000 | New Conventional | |
| Previous Owner | $30,000 | Credit Line Revolving | |
| Previous Owner | $125,000 | Unknown | |
| Previous Owner | $50,000 | Credit Line Revolving | |
| Previous Owner | $343,700 | New Conventional |
Property History
| Date | Event | Price | Change | Sq Ft Price |
|---|---|---|---|---|
| 07/06/2020 07/06/20 | Sold | $611,000 | +3.6% | $134 / Sq Ft |
| 06/08/2020 06/08/20 | Pending | -- | -- | -- |
| 06/05/2020 06/05/20 | For Sale | $589,900 | +10.3% | $130 / Sq Ft |
| 02/27/2017 02/27/17 | Sold | $535,000 | +1.1% | $110 / Sq Ft |
| 01/30/2017 01/30/17 | Pending | -- | -- | -- |
| 01/26/2017 01/26/17 | For Sale | $529,000 | -- | $108 / Sq Ft |
Tax History Compared to Growth
Tax History
| Year | Tax Paid | Tax Assessment Tax Assessment Total Assessment is a certain percentage of the fair market value that is determined by local assessors to be the total taxable value of land and additions on the property. | Land | Improvement |
|---|---|---|---|---|
| 2024 | $7,474 | $751,500 | $187,200 | $564,300 |
| 2023 | $7,131 | $685,300 | $173,900 | $511,400 |
| 2022 | $7,265 | $645,700 | $168,800 | $476,900 |
| 2021 | $7,135 | $586,700 | $153,500 | $433,200 |
| 2020 | $8,356 | $539,100 | $153,500 | $385,600 |
| 2019 | $7,936 | $512,000 | $148,100 | $363,900 |
| 2018 | $6,114 | $506,300 | $148,100 | $358,200 |
| 2017 | $6,172 | $502,400 | $148,100 | $354,300 |
| 2016 | $6,282 | $516,500 | $148,100 | $368,400 |
| 2015 | $5,959 | $508,700 | $145,600 | $363,100 |
| 2014 | $5,959 | $479,100 | $141,000 | $338,100 |
Agents Affiliated with this Home
-

Seller's Agent in 2020
Linh Aquino
Redfin Corporation
(703) 868-1472
-
Areizo Anderson

Buyer's Agent in 2020
Areizo Anderson
Long & Foster
(571) 278-0287
1 in this area
54 Total Sales
-
Tracy Chandler

Seller's Agent in 2017
Tracy Chandler
BHHS PenFed (actual)
(703) 581-7034
31 in this area
206 Total Sales
-

Buyer's Agent in 2017
Laura Odendahl
Samson Properties
Map
Source: Bright MLS
MLS Number: 1000364311
APN: 7496-82-2872
- 12841 Victory Lakes Loop
- 8754 Grantham Ct
- 9226 Campfire Ct
- 8623 Airwick Ln
- 9129 Autumn Glory Ln
- 12253 Tulane Falls Dr
- 12902 Martingale Ct
- 13015 Bourne Place
- 9318 Crestview Ridge Dr
- 9326 Crestview Ridge Dr
- 0 Sanctuary Way Unit VAPW2075712
- 12205 Desoto Falls Ct
- 8112 Devlin Rd
- 246 Crestview Ridge Dr
- 214 Crestview Ridge Dr
- 9207 Cascade Falls Dr
- 9071 Falcon Glen Ct
- 9278 Glen Meadow Ln
- 13215 Golders Green Place
- 12931 Brigstock Ct
