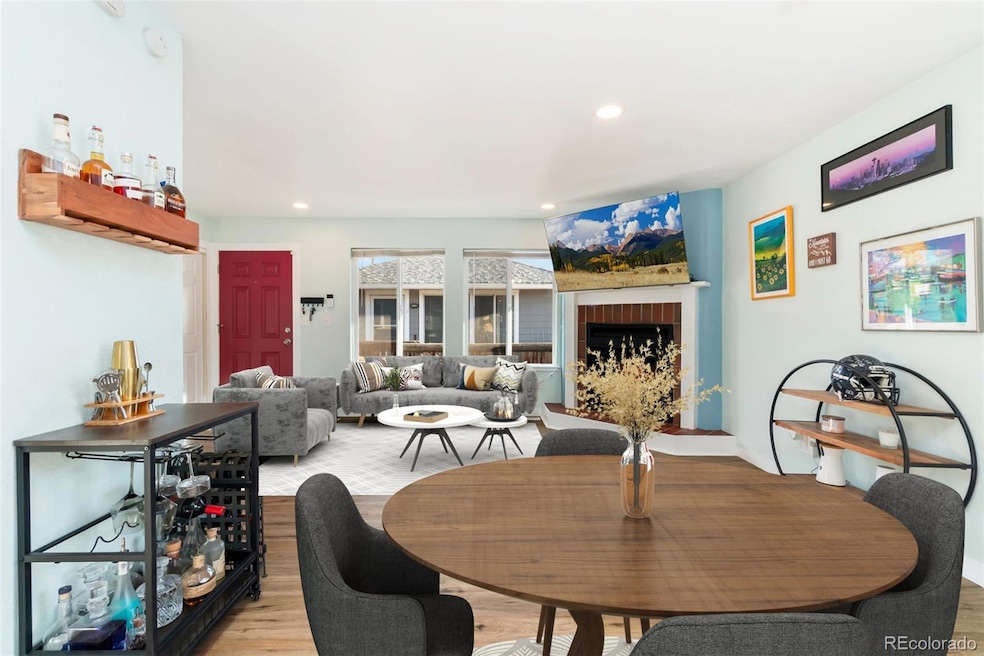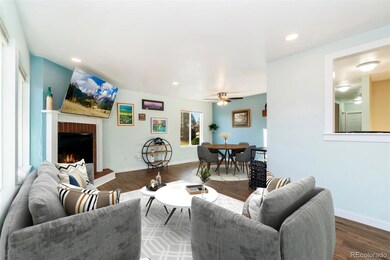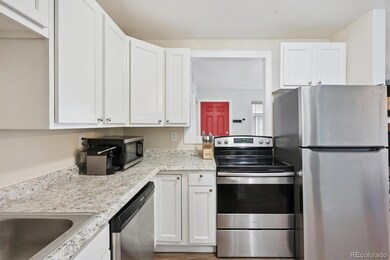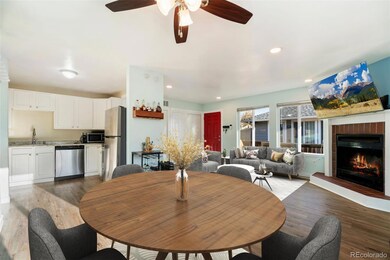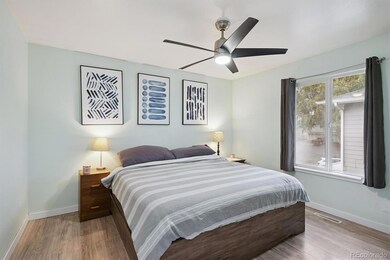7945 York St Unit 3 Denver, CO 80229
Welby NeighborhoodEstimated payment $1,999/month
Highlights
- Outdoor Pool
- Deck
- 1 Car Attached Garage
- No Units Above
- Property is near public transit
- Double Pane Windows
About This Home
Welcome to your Denver retreat! This charming 3-bedroom, 1-bath townhome offers a bright and welcoming layout, fresh paint, newer vinyl plank flooring, new A/C unit (2022), and an oversized attached shared garage with secure storage. **Use our preferred lender, and your Buyers will receive up to 1% of the loan amount in lender credits up to 5K!)** Enjoy the cozy wood-burning fireplace for chilly evenings, a private deck perfect for morning coffee or summer BBQs, and a recently updated kitchen (2022) featuring new cabinets, countertops, sink, faucet, disposal, and newer stainless-steel appliances. The bathroom has also been thoughtfully updated (2022) with a new vanity, tile shower, toilet, and fixtures. Additional updates include: new interior doors, light fixtures, and ceiling fans adding modern style throughout! A private laundry room brings everyday convenience! Community perks include a sparkling pool, ample guest parking, and a new roof (2021) by the HOA. Enjoy being steps away from Rotella Park, a 40-acre park offering 1-mile concrete trail, a fishing-friendly lake, a modern playground, and access to volleyball and basketball courts! Easy access to I-270 and Hwy 76, this move-in ready home combines comfort, updates, and location—don’t miss the chance to make it yours before it’s gone!
Listing Agent
RE/MAX Professionals Brokerage Email: darcykeady@gmail.com,303-881-4526 License #100046575 Listed on: 09/26/2025

Townhouse Details
Home Type
- Townhome
Est. Annual Taxes
- $1,734
Year Built
- Built in 1981 | Remodeled
Lot Details
- 871 Sq Ft Lot
- No Units Above
- No Units Located Below
HOA Fees
- $327 Monthly HOA Fees
Parking
- 1 Car Attached Garage
- Parking Storage or Cabinetry
Home Design
- Entry on the 2nd floor
- Brick Exterior Construction
- Frame Construction
- Composition Roof
- Wood Siding
Interior Spaces
- 968 Sq Ft Home
- 2-Story Property
- Ceiling Fan
- Wood Burning Fireplace
- Double Pane Windows
- Living Room with Fireplace
- Crawl Space
Kitchen
- Oven
- Microwave
- Dishwasher
- Disposal
Flooring
- Tile
- Vinyl
Bedrooms and Bathrooms
- 3 Main Level Bedrooms
- 1 Full Bathroom
Laundry
- Laundry closet
- Dryer
- Washer
Home Security
Outdoor Features
- Outdoor Pool
- Deck
- Rain Gutters
Schools
- Valley View K-8 Elementary School
- Global Lead. Acad. K-12 Middle School
- Academy High School
Utilities
- Forced Air Heating and Cooling System
- Heating System Uses Natural Gas
- Natural Gas Connected
- Gas Water Heater
Additional Features
- Smoke Free Home
- Property is near public transit
Listing and Financial Details
- Exclusions: Seller's Personal Property.
- Assessor Parcel Number R0070709
Community Details
Overview
- Association fees include irrigation, ground maintenance, maintenance structure, road maintenance, sewer, snow removal, trash, water
- 3 Units
- Vista Management Association, Phone Number (303) 429-2611
- Yorktown Homes Subdivision
- Community Parking
Recreation
- Community Pool
Pet Policy
- Dogs and Cats Allowed
Security
- Carbon Monoxide Detectors
- Fire and Smoke Detector
Map
Home Values in the Area
Average Home Value in this Area
Tax History
| Year | Tax Paid | Tax Assessment Tax Assessment Total Assessment is a certain percentage of the fair market value that is determined by local assessors to be the total taxable value of land and additions on the property. | Land | Improvement |
|---|---|---|---|---|
| 2024 | $1,734 | $18,690 | $3,810 | $14,880 |
| 2023 | $1,723 | $20,770 | $3,520 | $17,250 |
| 2022 | $1,519 | $14,960 | $3,610 | $11,350 |
| 2021 | $1,519 | $14,960 | $3,610 | $11,350 |
| 2020 | $1,456 | $14,520 | $3,720 | $10,800 |
| 2019 | $1,463 | $14,520 | $3,720 | $10,800 |
| 2018 | $1,196 | $11,210 | $790 | $10,420 |
| 2017 | $1,175 | $11,210 | $790 | $10,420 |
| 2016 | $810 | $7,570 | $880 | $6,690 |
| 2015 | $716 | $7,570 | $880 | $6,690 |
| 2014 | $461 | $4,730 | $880 | $3,850 |
Property History
| Date | Event | Price | List to Sale | Price per Sq Ft |
|---|---|---|---|---|
| 11/21/2025 11/21/25 | Price Changed | $290,000 | -3.2% | $300 / Sq Ft |
| 11/05/2025 11/05/25 | Price Changed | $299,500 | -1.8% | $309 / Sq Ft |
| 11/04/2025 11/04/25 | Price Changed | $305,000 | -4.7% | $315 / Sq Ft |
| 10/29/2025 10/29/25 | Price Changed | $320,000 | -1.5% | $331 / Sq Ft |
| 09/26/2025 09/26/25 | For Sale | $325,000 | -- | $336 / Sq Ft |
Purchase History
| Date | Type | Sale Price | Title Company |
|---|---|---|---|
| Special Warranty Deed | $330,000 | Stewart Title | |
| Special Warranty Deed | $330,000 | Stewart Title | |
| Special Warranty Deed | $200,000 | Stewart Title | |
| Special Warranty Deed | $174,500 | Stewart Title | |
| Special Warranty Deed | $200,000 | None Listed On Document | |
| Warranty Deed | $151,500 | Chicago Title Insco | |
| Warranty Deed | $108,000 | Land Title Guarantee Company | |
| Personal Reps Deed | $69,500 | Land Title Guarantee Company |
Mortgage History
| Date | Status | Loan Amount | Loan Type |
|---|---|---|---|
| Open | $310,400 | New Conventional | |
| Closed | $310,400 | New Conventional | |
| Previous Owner | $176,000 | Future Advance Clause Open End Mortgage | |
| Previous Owner | $176,000 | Construction | |
| Previous Owner | $148,755 | FHA | |
| Previous Owner | $81,000 | Unknown | |
| Previous Owner | $74,479 | Purchase Money Mortgage | |
| Closed | $12,416 | No Value Available |
Source: REcolorado®
MLS Number: 3945251
APN: 1719-35-1-10-040
- 7951 York St Unit 3
- 7889 York St Unit 3
- 2105 Coronado Pkwy N Unit C
- 7863 York St
- 2123 Coronado Pkwy N Unit C
- 2246 Coronado Pkwy N Unit A
- 2135 Coronado Pkwy N Unit B
- 2143 Coronado Pkwy N Unit 17D
- 2143 Coronado Pkwy N Unit C
- 1616 E 78th Ave Unit 143
- 7906 Lafayette Way
- 1522 Quivira Dr
- 7868 Downing St
- 1647 E 83rd Ave
- 8090 Downing Dr
- 2221 E 84th Ave
- 8199 Welby Rd Unit 1007
- 8199 Welby Rd Unit 3102
- 1820 Mable Ave
- 1034 Coronado Pkwy S Unit A
- 1769 Coronado Pkwy N
- 2230 Cleo St Unit 3 bed 2 bath Home
- 1620 Coronado Pkwy S
- 7650-7660 Washington St
- 1731 E 88th Ave
- 8771 Essex St
- 8771 Dawson St Unit 301
- 7616 Pennsylvania Ct
- 8910 Lilly Dr
- 9141 Lilly Ct
- 243 W 80th Ave
- 8849 Pearl St
- 7130 Colorado Blvd
- 8960 Cypress Dr
- 8901 Grant St
- 101 E 88th Ave
- 9290 Ellen Ct
- 500 Del Norte St
- 475 Russell Blvd
- 7966 Elmwood Ln
