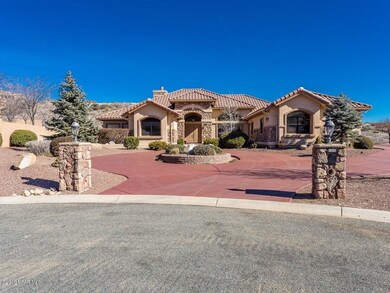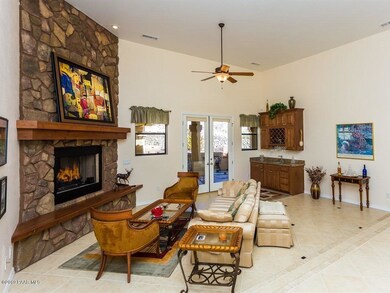
7946 E Bravo Ln Prescott Valley, AZ 86314
Stoneridge NeighborhoodEstimated Value: $926,000 - $1,035,625
Highlights
- Spa
- Whole House Reverse Osmosis System
- Contemporary Architecture
- Panoramic View
- 0.67 Acre Lot
- Outdoor Fireplace
About This Home
As of March 2019Spectacular custom view home in Stoneridge Golf Community. Situated at the end of a cul-de-sac with wide open range views. Amenities galore. Stepdown living room, floor to ceiling fireplace and wet bar opens to patio. Formal dining. Fabulous island kitchen featuring granite counters, prep sink wirh second garbage disposal, stainless appliances, custom cabinets, tile backsplash and range hood. Family great room adjacent to kitchen opens to patio. 2 master suites, 2 guest bedrooms. Covered patio is entertainers dream; outdoor fireplace built-in BBQ, sink. Spa. Horseshoe pit, putting green, storage shed. Circular drive leads to 3 car garage with storage cabinets. Stoneridge offers 2 pools, tennis, golf, community kitchen, restaurant, meeting rooms.
Last Agent to Sell the Property
Judith Kritz
Coldwell Banker Realty License #BR585290000 Listed on: 02/01/2019
Last Buyer's Agent
Judy Smith
Coldwell Banker Residential Br
Home Details
Home Type
- Single Family
Est. Annual Taxes
- $5,783
Year Built
- Built in 2005
Lot Details
- 0.67 Acre Lot
- Cul-De-Sac
- Drip System Landscaping
- Native Plants
- Level Lot
- Property is zoned R1L-10
HOA Fees
- $63 Monthly HOA Fees
Parking
- 3 Car Garage
- Garage Door Opener
- Circular Driveway
Property Views
- Panoramic
- Mingus Mountain
Home Design
- Contemporary Architecture
- Slab Foundation
- Wood Frame Construction
- Tile Roof
- Clay Roof
- Stucco Exterior
Interior Spaces
- 3,402 Sq Ft Home
- 1-Story Property
- Wet Bar
- Bar
- Ceiling height of 9 feet or more
- Ceiling Fan
- Gas Fireplace
- Double Pane Windows
- Drapes & Rods
- Blinds
- Window Screens
- Formal Dining Room
- Sink in Utility Room
Kitchen
- Eat-In Kitchen
- Built-In Convection Oven
- Gas Range
- Microwave
- Dishwasher
- Kitchen Island
- Solid Surface Countertops
- Trash Compactor
- Disposal
- Whole House Reverse Osmosis System
Flooring
- Wood
- Carpet
- Tile
Bedrooms and Bathrooms
- 4 Bedrooms
- Split Bedroom Floorplan
- Walk-In Closet
- Granite Bathroom Countertops
- Secondary Bathroom Jetted Tub
Laundry
- Dryer
- Washer
Home Security
- Home Security System
- Fire and Smoke Detector
Accessible Home Design
- Level Entry For Accessibility
Outdoor Features
- Spa
- Covered patio or porch
- Outdoor Fireplace
- Built-In Barbecue
Utilities
- Forced Air Zoned Heating and Cooling System
- Heating System Uses Natural Gas
- Underground Utilities
- 220 Volts
- Phone Available
- Satellite Dish
- Cable TV Available
Community Details
- Association Phone (928) 775-7550
- Stoneridge Subdivision
Listing and Financial Details
- Assessor Parcel Number 599
Ownership History
Purchase Details
Home Financials for this Owner
Home Financials are based on the most recent Mortgage that was taken out on this home.Purchase Details
Home Financials for this Owner
Home Financials are based on the most recent Mortgage that was taken out on this home.Purchase Details
Home Financials for this Owner
Home Financials are based on the most recent Mortgage that was taken out on this home.Purchase Details
Home Financials for this Owner
Home Financials are based on the most recent Mortgage that was taken out on this home.Similar Homes in the area
Home Values in the Area
Average Home Value in this Area
Purchase History
| Date | Buyer | Sale Price | Title Company |
|---|---|---|---|
| Dyer Wallace Allan | $585,000 | Pioneer Title Agency | |
| Taylor Harold L | $463,000 | Yavapai Title Agency Prescot | |
| Costes Mark A | -- | Yavapai Title Agency Inc | |
| Costes Percy R | $107,000 | First American Title Ins Co |
Mortgage History
| Date | Status | Borrower | Loan Amount |
|---|---|---|---|
| Previous Owner | Costes Mark A | $103,000 | |
| Previous Owner | Costes Mark A | $497,500 | |
| Previous Owner | Costes Percy R | $490,000 | |
| Previous Owner | Costes Percy R | $96,300 |
Property History
| Date | Event | Price | Change | Sq Ft Price |
|---|---|---|---|---|
| 03/26/2019 03/26/19 | Sold | $585,000 | -2.5% | $172 / Sq Ft |
| 02/24/2019 02/24/19 | Pending | -- | -- | -- |
| 02/01/2019 02/01/19 | For Sale | $599,900 | +29.6% | $176 / Sq Ft |
| 12/05/2013 12/05/13 | Sold | $463,000 | -11.0% | $136 / Sq Ft |
| 11/05/2013 11/05/13 | Pending | -- | -- | -- |
| 03/25/2013 03/25/13 | For Sale | $520,000 | -- | $153 / Sq Ft |
Tax History Compared to Growth
Tax History
| Year | Tax Paid | Tax Assessment Tax Assessment Total Assessment is a certain percentage of the fair market value that is determined by local assessors to be the total taxable value of land and additions on the property. | Land | Improvement |
|---|---|---|---|---|
| 2026 | $6,712 | $90,679 | -- | -- |
| 2024 | $6,262 | $97,374 | -- | -- |
| 2023 | $6,262 | $82,411 | $0 | $0 |
| 2022 | $6,165 | $70,689 | $8,515 | $62,174 |
| 2021 | $6,317 | $67,494 | $7,252 | $60,242 |
| 2020 | $6,123 | $0 | $0 | $0 |
| 2019 | $6,025 | $0 | $0 | $0 |
| 2018 | $5,783 | $0 | $0 | $0 |
| 2017 | $5,694 | $0 | $0 | $0 |
| 2016 | $5,476 | $0 | $0 | $0 |
| 2015 | $5,357 | $0 | $0 | $0 |
| 2014 | $5,188 | $0 | $0 | $0 |
Agents Affiliated with this Home
-
J
Seller's Agent in 2019
Judith Kritz
Coldwell Banker Realty
-
J
Buyer's Agent in 2019
Judy Smith
Coldwell Banker Residential Br
-
S
Buyer Co-Listing Agent in 2019
Sharen Instine
Coldwell Banker Residential Br
-
J
Seller's Agent in 2013
JODI KING
Keller Williams Check Realty
-
J
Buyer's Agent in 2013
James Damm
Crystal Creek Realty, Inc
Map
Source: Prescott Area Association of REALTORS®
MLS Number: 1018249
APN: 103-05-599
- 7850 E Bravo Ln
- 1758 N Thimble Ln Unit 4
- 1873 N Thimble Ln
- 1291 N Wide Open Trail
- 7790 E Bravo Ln
- 1149 N Stack Rock Rd
- 1147 N Lucky Draw Dr
- 7590 E Traders Trail
- 7598 E Traders Trail
- 1891 N Tin Strap Trail Unit 2
- 7961 E Crooked Creek Trail
- 7420 E Reins Ct
- 7409 E Weaver Way
- 1138 N Cloud Cliff Pass
- 7293 E Reins Ct
- 7237 E Cozy Camp Dr Unit 2
- 7334 E Goodnight Ln
- 7265 E Night Watch Way
- 7218 E Night Watch Way
- 7289 E Goodnight Ln
- 7946 E Bravo Ln
- 7922 E Bravo Ln Unit 4
- 7922 E Bravo Ln
- 7935 E Bravo Ln
- 7935 E Bravo Ln Unit 319
- 7935 E Bravo Ln
- 7959 E Bravo Ln
- 7898 E Bravo Ln
- 7911 E Bravo Ln
- 7887 E Bravo Ln
- 7874 E Bravo Ln
- 1622 N Thimble Ln
- 1630 N Thimble Ln
- 7863 E Bravo Ln
- 1638 N Thimble Ln
- 1646 N Thimble Ln Unit 4
- 1654 N Thimble Ln
- 7850 E Bravo Ln Unit 4
- 7850 E Bravo Ln Unit 313
- 1662 N Thimble Ln






