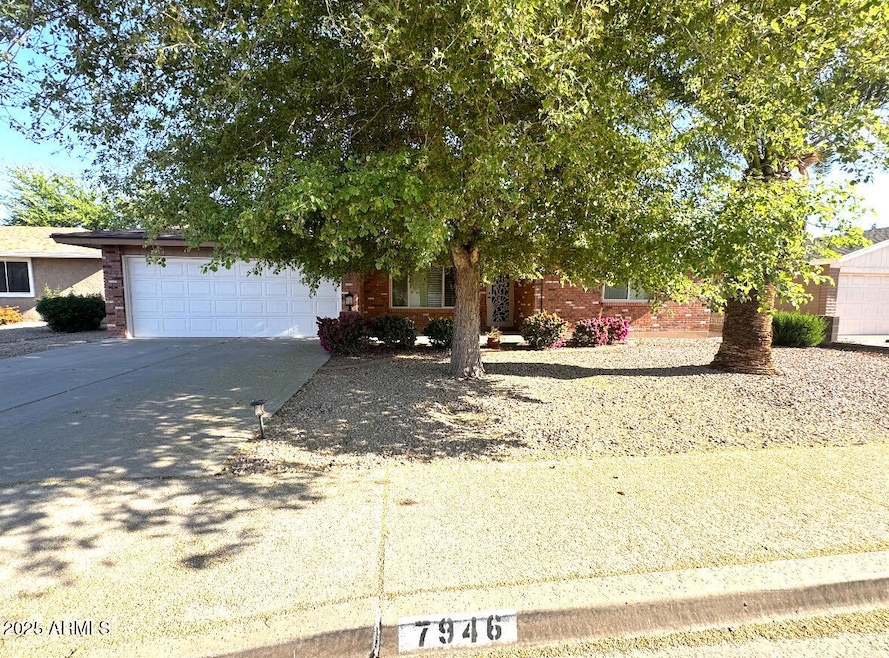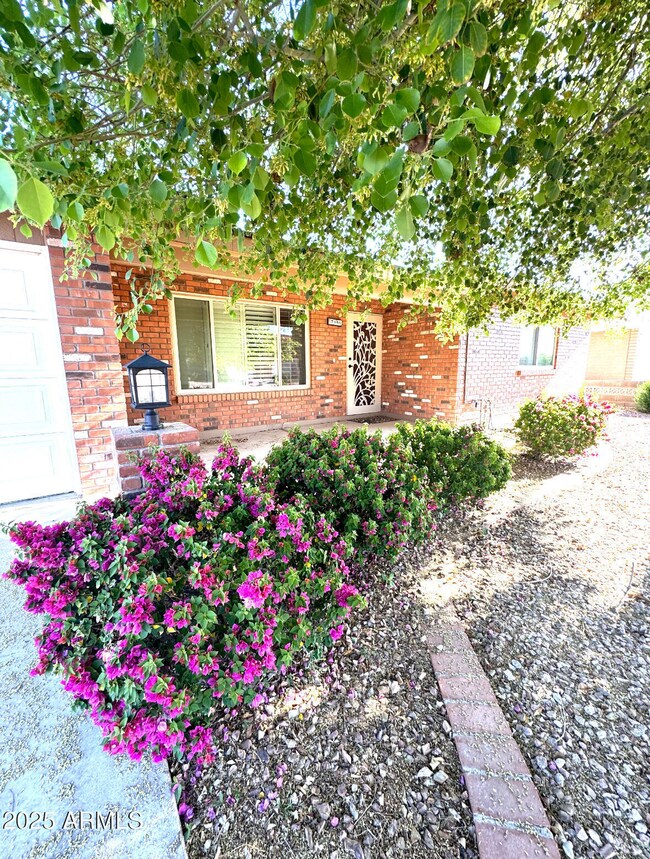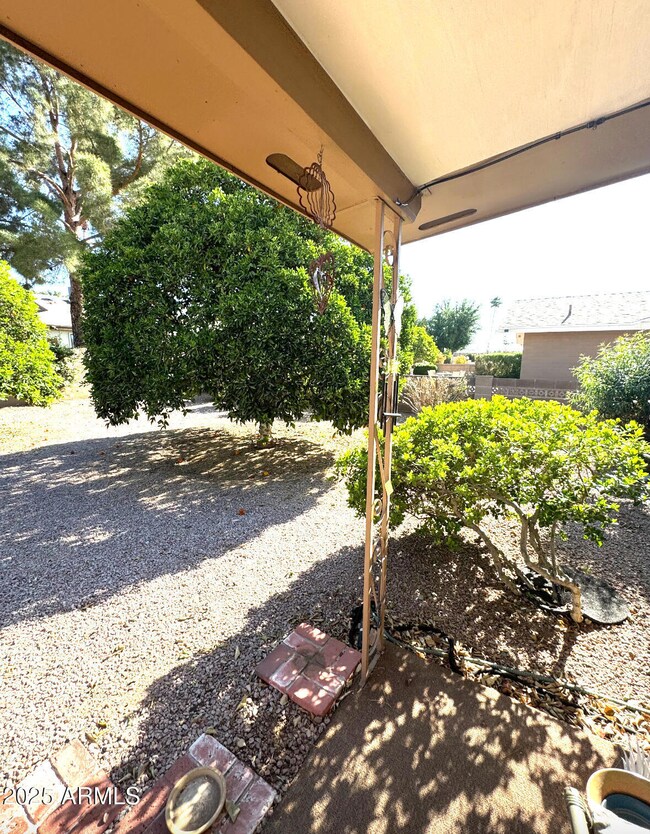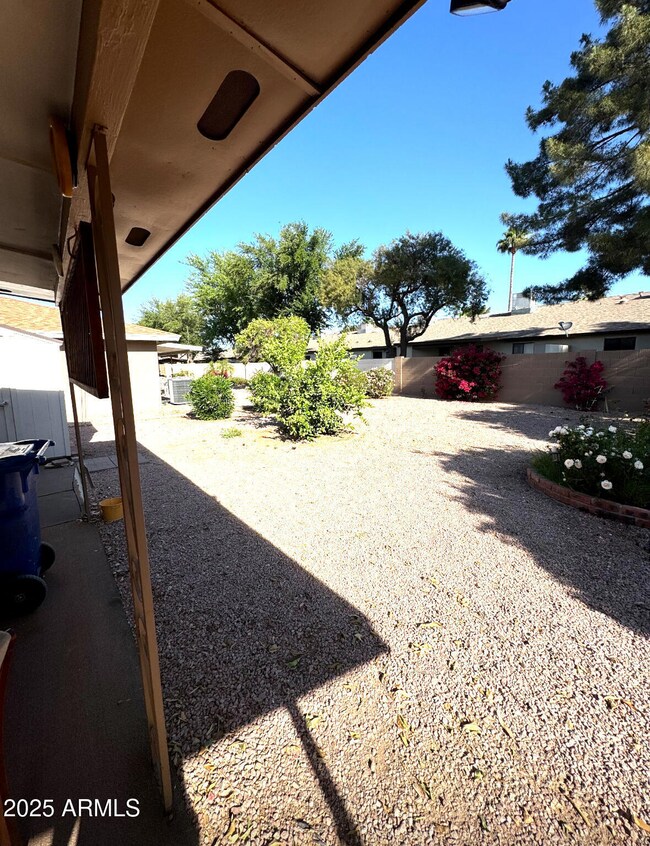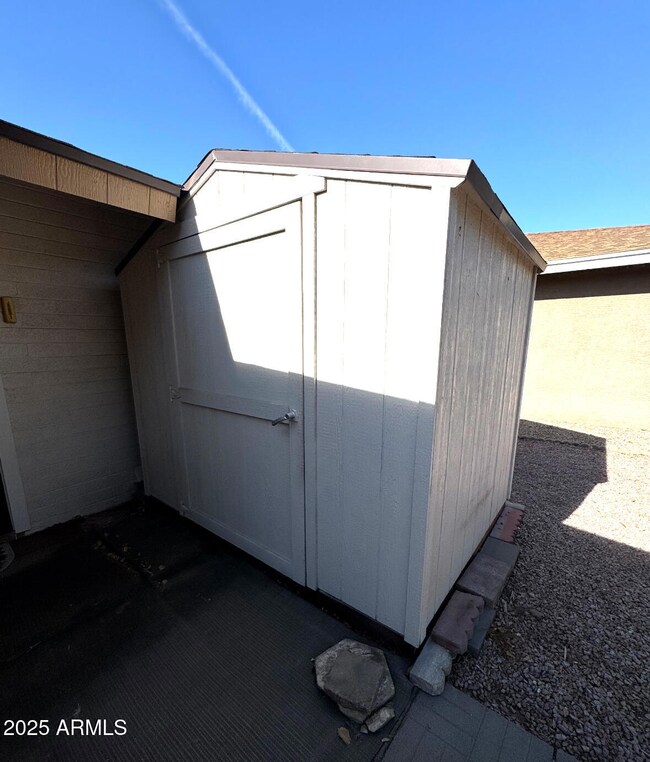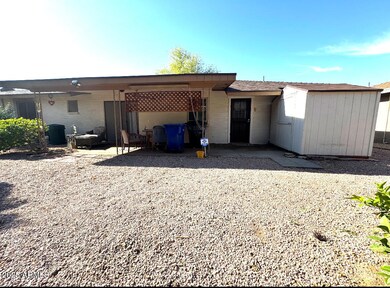
Highlights
- Golf Course Community
- Fitness Center
- Tennis Courts
- Boulder Creek Elementary School Rated A-
- Community Pool
- Covered patio or porch
About This Home
As of May 2025Welcome to this charming 2 bed, 2 bath brick home ready for updating to make it the home of your dreams. Located in the highly desired 55+ community of Sunland Village. Inside, you'll find an open and inviting layout, beautiful plantation shutters, a 2-car garage, and an A/C unit installed in 2024. The backyard offers low-maintenance landscaping, mature citrus trees, and a spacious storage shed.
Last Agent to Sell the Property
KOR Properties License #BR625914000 Listed on: 05/14/2025
Last Buyer's Agent
Justine Ramos
New Western License #SA710971000
Home Details
Home Type
- Single Family
Est. Annual Taxes
- $1,032
Year Built
- Built in 1984
Lot Details
- 7,336 Sq Ft Lot
- Desert faces the front and back of the property
- Partially Fenced Property
- Block Wall Fence
- Sprinklers on Timer
HOA Fees
- $74 Monthly HOA Fees
Parking
- 2 Car Direct Access Garage
Home Design
- Brick Exterior Construction
- Composition Roof
Interior Spaces
- 1,265 Sq Ft Home
- 1-Story Property
- Double Pane Windows
Kitchen
- Built-In Electric Oven
- Electric Cooktop
- Built-In Microwave
Flooring
- Carpet
- Linoleum
Bedrooms and Bathrooms
- 2 Bedrooms
- 2 Bathrooms
Outdoor Features
- Covered patio or porch
- Outdoor Storage
Schools
- Adult Elementary And Middle School
- Adult High School
Utilities
- Cooling System Updated in 2024
- Refrigerated and Evaporative Cooling System
- Heating Available
Listing and Financial Details
- Tax Lot 113
- Assessor Parcel Number 304-05-170
Community Details
Overview
- Association fees include ground maintenance
- Sunland Village East Association, Phone Number (480) 380-0106
- Built by FARNSWORTH
- Sunland Village East 1 Lot 1 315 Tr A T U Subdivision
Recreation
- Golf Course Community
- Tennis Courts
- Pickleball Courts
- Fitness Center
- Community Pool
Ownership History
Purchase Details
Home Financials for this Owner
Home Financials are based on the most recent Mortgage that was taken out on this home.Purchase Details
Purchase Details
Purchase Details
Home Financials for this Owner
Home Financials are based on the most recent Mortgage that was taken out on this home.Purchase Details
Home Financials for this Owner
Home Financials are based on the most recent Mortgage that was taken out on this home.Purchase Details
Purchase Details
Similar Homes in Mesa, AZ
Home Values in the Area
Average Home Value in this Area
Purchase History
| Date | Type | Sale Price | Title Company |
|---|---|---|---|
| Warranty Deed | $290,000 | First American Title Insurance | |
| Interfamily Deed Transfer | -- | None Available | |
| Interfamily Deed Transfer | -- | None Available | |
| Interfamily Deed Transfer | -- | Lawyers Title Insurance Corp | |
| Warranty Deed | $127,900 | Capital Title Agency Inc | |
| Cash Sale Deed | $120,000 | Security Title Agency | |
| Cash Sale Deed | $110,000 | Security Title Agency |
Mortgage History
| Date | Status | Loan Amount | Loan Type |
|---|---|---|---|
| Open | $378,000 | New Conventional | |
| Previous Owner | $337,500 | FHA | |
| Previous Owner | $337,500 | FHA | |
| Previous Owner | $30,000 | Credit Line Revolving | |
| Previous Owner | $97,900 | New Conventional |
Property History
| Date | Event | Price | Change | Sq Ft Price |
|---|---|---|---|---|
| 07/17/2025 07/17/25 | Price Changed | $397,400 | 0.0% | $314 / Sq Ft |
| 07/10/2025 07/10/25 | Price Changed | $397,500 | -6.4% | $314 / Sq Ft |
| 06/27/2025 06/27/25 | For Sale | $424,900 | +46.5% | $336 / Sq Ft |
| 05/15/2025 05/15/25 | Sold | $290,000 | 0.0% | $229 / Sq Ft |
| 05/14/2025 05/14/25 | Pending | -- | -- | -- |
| 05/14/2025 05/14/25 | For Sale | $290,000 | -- | $229 / Sq Ft |
Tax History Compared to Growth
Tax History
| Year | Tax Paid | Tax Assessment Tax Assessment Total Assessment is a certain percentage of the fair market value that is determined by local assessors to be the total taxable value of land and additions on the property. | Land | Improvement |
|---|---|---|---|---|
| 2025 | $1,032 | $14,496 | -- | -- |
| 2024 | $1,094 | -- | -- | -- |
| 2023 | $1,094 | $14,630 | $2,920 | $11,710 |
| 2022 | $1,121 | $14,630 | $2,920 | $11,710 |
| 2021 | $1,274 | $18,210 | $3,640 | $14,570 |
| 2020 | $1,315 | $16,960 | $3,390 | $13,570 |
| 2019 | $1,210 | $15,130 | $3,020 | $12,110 |
| 2018 | $978 | $14,630 | $2,920 | $11,710 |
| 2017 | $944 | $14,030 | $2,800 | $11,230 |
| 2016 | $911 | $14,630 | $2,920 | $11,710 |
| 2015 | $773 | $14,630 | $2,920 | $11,710 |
Agents Affiliated with this Home
-
Kimberly Shallue

Seller's Agent in 2025
Kimberly Shallue
HomeSmart
(602) 230-7600
110 Total Sales
-
Lorraine Ryall

Seller's Agent in 2025
Lorraine Ryall
KOR Properties
(602) 571-6799
182 Total Sales
-
Rindi Lee
R
Seller Co-Listing Agent in 2025
Rindi Lee
KOR Properties
(602) 396-9725
7 Total Sales
-
J
Buyer's Agent in 2025
Justine Ramos
New Western
Map
Source: Arizona Regional Multiple Listing Service (ARMLS)
MLS Number: 6866301
APN: 304-05-170
- 2064 S Farnsworth Dr Unit 93
- 2064 S Farnsworth Dr Unit 43
- 2064 S Farnsworth Dr Unit 38
- 2064 S Farnsworth Dr Unit 18
- 2064 S Farnsworth Dr Unit 39
- 7950 E Keats Ave Unit 175
- 7950 E Keats Ave Unit 150
- 7950 E Keats Ave Unit 130
- 7820 E Baseline Rd Unit 103
- 8020 E Keats Ave Unit 285
- 8020 E Keats Ave Unit 279
- 7911 E Javelina Ave Unit 1171
- 7726 E Baseline Rd Unit 219
- 7726 E Baseline Rd Unit 125
- 7726 E Baseline Rd Unit 154
- 7726 E Baseline Rd Unit 134
- 7836 E Javelina Ave
- 8161 E Keats Ave Unit 376
- 7836 E Juanita Ave
- 8104 E Jacob Ave
