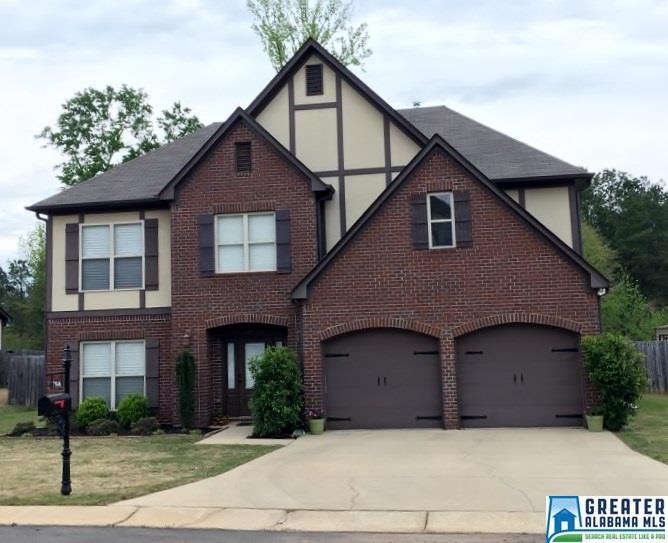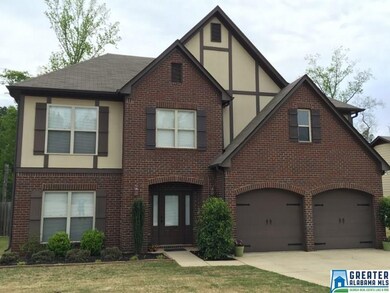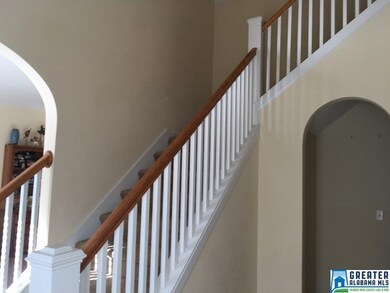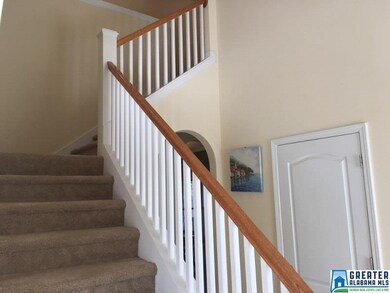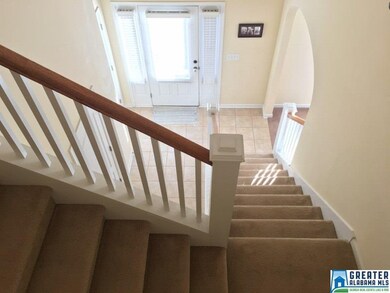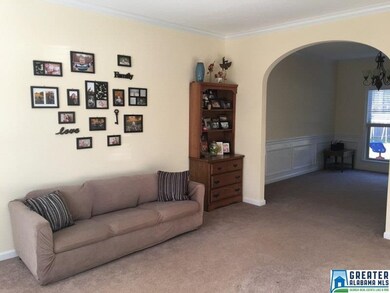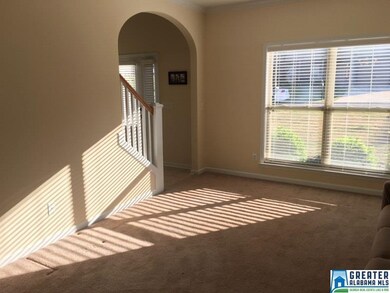
7946 Everetts Loop Mc Calla, AL 35111
Highlights
- <<bathWSpaHydroMassageTubToken>>
- Screened Porch
- Stainless Steel Appliances
- Attic
- Den
- Fenced Yard
About This Home
As of May 2025NEW LISTING IN MCCALLA-TYLER CHASE. This home shows great and it is one of the larger floor plans in subdivision with approx. 2400+- sq ft. This home features on the main level a nice living room open to the formal dining room, a great kitchen with stainless steel appliances, lot of cabinet and counter space plus an island that is open to the large family room-den with a gas log fireplace and there is also a covered screened back patio overlooking the huge privacy fenced back yard. On the upper level you will have 4 bedrooms, 2 full baths and the laundry room. The master bedroom is great in size and the master bath has a double vanity, a jetted tub plus a separate shower and a walk in closet. You will also have walk in attic storage on the upper level. Main level 2 car garage. This home is very convenient to schools, shopping and more. Hurry to see because these homes are selling fast.
Last Agent to Sell the Property
Five Star Real Estate, LLC License #67387 Listed on: 04/11/2016
Home Details
Home Type
- Single Family
Est. Annual Taxes
- $1,609
Year Built
- 2007
Lot Details
- Fenced Yard
HOA Fees
- $20 Monthly HOA Fees
Parking
- 2 Car Attached Garage
- Front Facing Garage
Home Design
- Brick Exterior Construction
- Slab Foundation
Interior Spaces
- 2-Story Property
- Smooth Ceilings
- Dining Room
- Den
- Screened Porch
- Attic
Kitchen
- Electric Oven
- Stove
- <<builtInMicrowave>>
- Dishwasher
- Stainless Steel Appliances
- Laminate Countertops
Flooring
- Carpet
- Tile
- Vinyl
Bedrooms and Bathrooms
- 4 Bedrooms
- Primary Bedroom Upstairs
- Walk-In Closet
- <<bathWSpaHydroMassageTubToken>>
- Bathtub and Shower Combination in Primary Bathroom
- Garden Bath
- Separate Shower
- Linen Closet In Bathroom
Laundry
- Laundry Room
- Laundry on upper level
- Washer and Electric Dryer Hookup
Utilities
- Two cooling system units
- Central Heating and Cooling System
- Two Heating Systems
- Heating System Uses Gas
- Underground Utilities
- Gas Water Heater
Community Details
- $13 Other Monthly Fees
- Tyler Chase Association
Listing and Financial Details
- Assessor Parcel Number 43-00-21-4-000-004.026
Ownership History
Purchase Details
Home Financials for this Owner
Home Financials are based on the most recent Mortgage that was taken out on this home.Purchase Details
Home Financials for this Owner
Home Financials are based on the most recent Mortgage that was taken out on this home.Purchase Details
Home Financials for this Owner
Home Financials are based on the most recent Mortgage that was taken out on this home.Purchase Details
Home Financials for this Owner
Home Financials are based on the most recent Mortgage that was taken out on this home.Similar Homes in the area
Home Values in the Area
Average Home Value in this Area
Purchase History
| Date | Type | Sale Price | Title Company |
|---|---|---|---|
| Warranty Deed | $288,000 | None Listed On Document | |
| Warranty Deed | $195,000 | -- | |
| Warranty Deed | $155,000 | -- | |
| Survivorship Deed | $208,680 | None Available |
Mortgage History
| Date | Status | Loan Amount | Loan Type |
|---|---|---|---|
| Previous Owner | $211,640 | FHA | |
| Previous Owner | $198,921 | FHA | |
| Previous Owner | $191,468 | FHA | |
| Previous Owner | $148,782 | Commercial | |
| Previous Owner | $151,070 | FHA | |
| Previous Owner | $203,162 | FHA |
Property History
| Date | Event | Price | Change | Sq Ft Price |
|---|---|---|---|---|
| 06/27/2025 06/27/25 | For Rent | $2,580 | 0.0% | -- |
| 05/15/2025 05/15/25 | Sold | $288,000 | -15.3% | $120 / Sq Ft |
| 04/15/2025 04/15/25 | Price Changed | $339,900 | -2.9% | $142 / Sq Ft |
| 04/11/2025 04/11/25 | Price Changed | $349,900 | -2.8% | $146 / Sq Ft |
| 03/25/2025 03/25/25 | For Sale | $359,900 | +84.6% | $150 / Sq Ft |
| 05/26/2016 05/26/16 | Sold | $195,000 | -2.0% | $81 / Sq Ft |
| 04/18/2016 04/18/16 | Pending | -- | -- | -- |
| 04/11/2016 04/11/16 | For Sale | $199,000 | -- | $83 / Sq Ft |
Tax History Compared to Growth
Tax History
| Year | Tax Paid | Tax Assessment Tax Assessment Total Assessment is a certain percentage of the fair market value that is determined by local assessors to be the total taxable value of land and additions on the property. | Land | Improvement |
|---|---|---|---|---|
| 2024 | $1,609 | $35,680 | -- | -- |
| 2022 | $1,430 | $29,400 | $4,200 | $25,200 |
| 2021 | $1,234 | $25,670 | $4,200 | $21,470 |
| 2020 | $1,441 | $22,870 | $4,200 | $18,670 |
| 2019 | $1,093 | $22,880 | $0 | $0 |
| 2018 | $999 | $21,000 | $0 | $0 |
| 2017 | $966 | $20,340 | $0 | $0 |
| 2016 | $974 | $20,500 | $0 | $0 |
| 2015 | $974 | $20,500 | $0 | $0 |
| 2014 | $1,165 | $20,180 | $0 | $0 |
| 2013 | $1,165 | $20,180 | $0 | $0 |
Agents Affiliated with this Home
-
Maegan Reeves
M
Seller's Agent in 2025
Maegan Reeves
Five Star Real Estate, LLC
(205) 445-3643
7 in this area
29 Total Sales
-
Leanna Jones

Seller Co-Listing Agent in 2025
Leanna Jones
Five Star Real Estate, LLC
(205) 329-0761
8 in this area
25 Total Sales
-
Adam Rettig
A
Buyer's Agent in 2025
Adam Rettig
Main Street Renewal LLC
6 in this area
41 Total Sales
-
Texie Warnick

Seller's Agent in 2016
Texie Warnick
Five Star Real Estate, LLC
(205) 919-1867
21 in this area
133 Total Sales
-
Rick Knotts

Buyer's Agent in 2016
Rick Knotts
Keller Williams Realty Vestavia
(205) 602-8847
3 in this area
63 Total Sales
Map
Source: Greater Alabama MLS
MLS Number: 746725
APN: 43-00-21-4-000-004.026
- 8005 Margaret Cir
- 8089 Kimbrell Station Loop
- 8151 Kimbrell Station Loop
- 8143 Kimbrell Station Loop
- 8139 Kimbrell Station Loop
- 8155 Kimbrell Station Loop
- 8072 Kimbrell Station Loop
- 8064 Kimbrell Station Loop
- 8144 Kimbrell Station Loop
- 8201 Owen Park Dr
- 7257 Owen Park Cir
- 8200 Owen Park Dr
- 22684 Joselyn Green Dr
- 8265 Owen Park Dr Unit 31
- 7425 Gristmill Cir
- 7741 John Pelham Trail
- 7947 Gristmill Dr
- 7927 Gristmill Dr
- 7950 Furnace Dr
- 7823 Kimbrell Cutoff Rd
