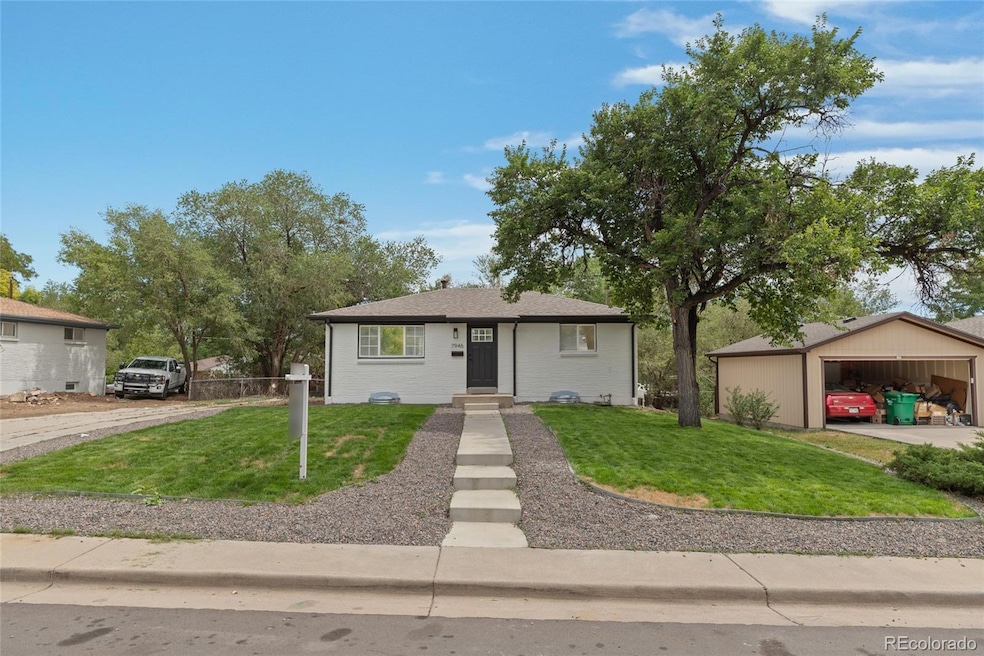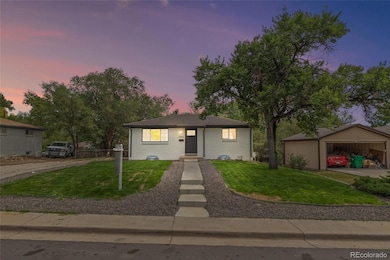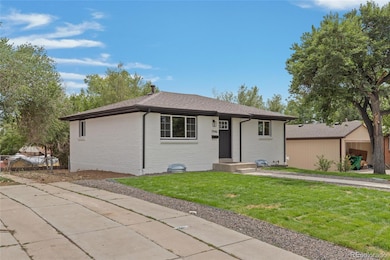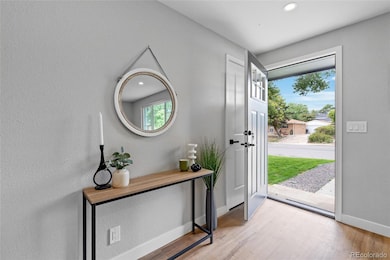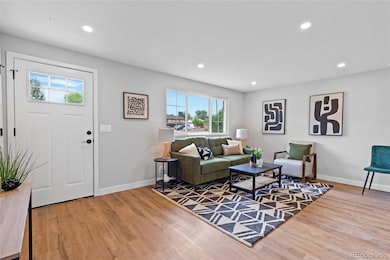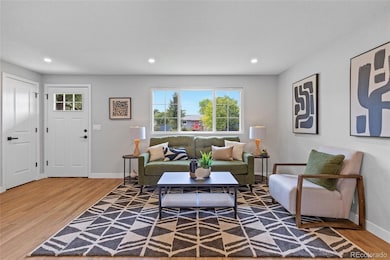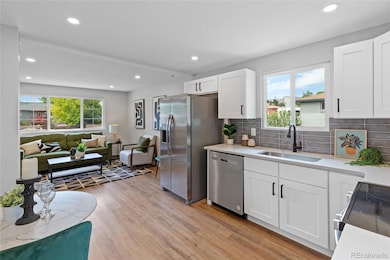7946 Joan Dr Denver, CO 80221
Sherrelwood NeighborhoodEstimated payment $2,737/month
Highlights
- Open Floorplan
- Bonus Room
- Private Yard
- Midcentury Modern Architecture
- Quartz Countertops
- No HOA
About This Home
Lovely brick ranch in Sherrelwood! As you enter you'll be greeted by a bright and open floorplan with lots of natural daylight! The main floor features two nice sized bedrooms with a full bath just off the hallway. The kitchen features quartz countertops, white shaker cabinets and stainless appliances. Downstairs you'll find a third bedroom, spacious laundry/mechanical room, and bonus room for entertaining! Other upgrades include new luxury vinyl plank flooring, new carpet, all new kitchen and baths, new interior and exterior paint, new Central AC, new water heater, new vinyl windows, new electrical and plumbing, brand new roof, and sprinkler system in the front yard. Two off-street parking spots, and private fenced back yard. Just 5 minutes to I-25, 15 minutes to Downtown.
Listing Agent
Invalesco Real Estate Brokerage Email: beth@bethsellsdenver.com,303-564-7763 License #100041447 Listed on: 08/22/2024
Home Details
Home Type
- Single Family
Est. Annual Taxes
- $2,488
Year Built
- Built in 1959 | Remodeled
Lot Details
- 7,200 Sq Ft Lot
- West Facing Home
- Property is Fully Fenced
- Front Yard Sprinklers
- Cleared Lot
- Private Yard
- Grass Covered Lot
- Property is zoned R-1-C
Parking
- 2 Parking Spaces
Home Design
- Midcentury Modern Architecture
- Entry on the 1st floor
- Brick Exterior Construction
- Slab Foundation
- Frame Construction
- Composition Roof
Interior Spaces
- 1-Story Property
- Open Floorplan
- Double Pane Windows
- Living Room
- Dining Room
- Bonus Room
- Finished Basement
- 1 Bedroom in Basement
- Laundry Room
Kitchen
- Eat-In Kitchen
- Range
- Microwave
- Dishwasher
- Quartz Countertops
- Disposal
Flooring
- Carpet
- Vinyl
Bedrooms and Bathrooms
- 3 Bedrooms | 2 Main Level Bedrooms
- 2 Full Bathrooms
Home Security
- Carbon Monoxide Detectors
- Fire and Smoke Detector
Schools
- Adventure Elementary School
- Global Intermediate Academy
- Global Lead. Acad. K-12 High School
Utilities
- Forced Air Heating and Cooling System
- Gas Water Heater
Additional Features
- Front Porch
- Ground Level
Community Details
- No Home Owners Association
- Sherrelwood Subdivision
Listing and Financial Details
- Exclusions: Staging Furniture and props
- Property held in a trust
- Assessor Parcel Number R0069588
Map
Home Values in the Area
Average Home Value in this Area
Tax History
| Year | Tax Paid | Tax Assessment Tax Assessment Total Assessment is a certain percentage of the fair market value that is determined by local assessors to be the total taxable value of land and additions on the property. | Land | Improvement |
|---|---|---|---|---|
| 2024 | $2,503 | $23,810 | $5,500 | $18,310 |
| 2023 | $2,488 | $28,480 | $5,610 | $22,870 |
| 2022 | $2,306 | $21,550 | $5,770 | $15,780 |
| 2021 | $2,169 | $21,550 | $5,770 | $15,780 |
| 2020 | $2,089 | $20,990 | $5,930 | $15,060 |
| 2019 | $2,098 | $20,990 | $5,930 | $15,060 |
| 2018 | $1,691 | $15,970 | $5,400 | $10,570 |
| 2017 | $1,660 | $15,970 | $5,400 | $10,570 |
| 2016 | $1,187 | $11,190 | $2,950 | $8,240 |
| 2015 | $1,047 | $11,190 | $2,950 | $8,240 |
| 2014 | -- | $10,080 | $2,390 | $7,690 |
Property History
| Date | Event | Price | Change | Sq Ft Price |
|---|---|---|---|---|
| 04/23/2025 04/23/25 | Price Changed | $475,000 | -0.8% | $288 / Sq Ft |
| 01/31/2025 01/31/25 | Price Changed | $479,000 | -2.0% | $290 / Sq Ft |
| 01/02/2025 01/02/25 | For Sale | $489,000 | 0.0% | $296 / Sq Ft |
| 12/31/2024 12/31/24 | Off Market | $489,000 | -- | -- |
| 11/27/2024 11/27/24 | Price Changed | $489,000 | -1.2% | $296 / Sq Ft |
| 10/11/2024 10/11/24 | Price Changed | $495,000 | -0.8% | $300 / Sq Ft |
| 09/19/2024 09/19/24 | Price Changed | $499,000 | -2.2% | $302 / Sq Ft |
| 08/22/2024 08/22/24 | For Sale | $510,000 | +50.0% | $309 / Sq Ft |
| 06/20/2024 06/20/24 | Sold | $340,000 | -10.5% | $351 / Sq Ft |
| 05/20/2024 05/20/24 | For Sale | $380,000 | -- | $392 / Sq Ft |
Purchase History
| Date | Type | Sale Price | Title Company |
|---|---|---|---|
| Special Warranty Deed | $350,000 | Elevated Title | |
| Warranty Deed | $340,100 | Elevated Title |
Mortgage History
| Date | Status | Loan Amount | Loan Type |
|---|---|---|---|
| Closed | $377,000 | Construction |
Source: REcolorado®
MLS Number: 5330331
APN: 1719-34-2-03-006
- 7856 Joan Dr
- 7815 Conifer Rd
- 7715 Durango St
- 584 Sundown Ln
- 7950 Patricia Dr
- 700 Elbert St
- 8298 Cherokee St
- 8205 Pennsylvania St
- 8261 Bluebell Way
- 8271 Bluebell Way
- 7800 Greenwood Blvd
- 41 Cortez St
- 1081 Elmwood Ln
- 481 Cragmore St
- 500 E 83rd Dr
- 7961 Granada Rd
- 921 Dakin St
- 7883 Greenwood Blvd
- 7973 Greenwood Blvd
- 1285 Elder St
- 7986 Joan Dr
- 875 E 78th Ave Unit 4
- 7650-7660 Washington St
- 8168 Washington St
- 7500 Dakin St
- 7930 Marion Cir
- 1327 W 84th Ave
- 1405 Explorador Calle
- 1620 Coronado Pkwy S
- 1401 W 85th Ave Unit Building B #204
- 101 E 88th Ave
- 8751 Pearl St Unit H3
- 8675 Mariposa St
- 1046 W 88th Ave
- 1630 Aspen Meadows Cir
- 7659 Tejon St
- 1769 Coronado Pkwy N
- 8901 Grant St
- 7618 Umatilla St
- 8940 Fox Dr Unit 201
