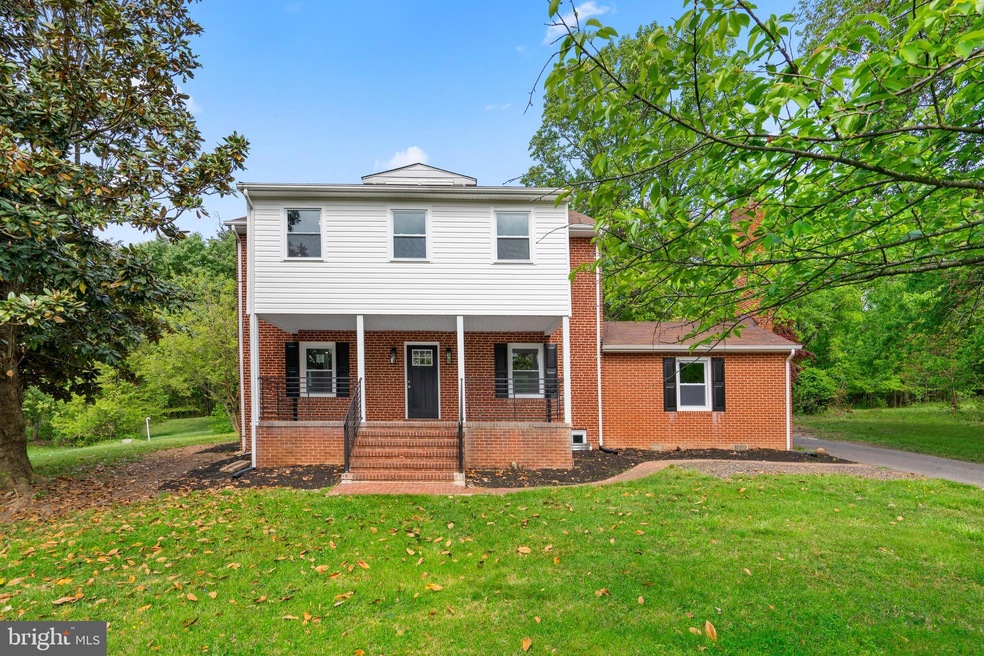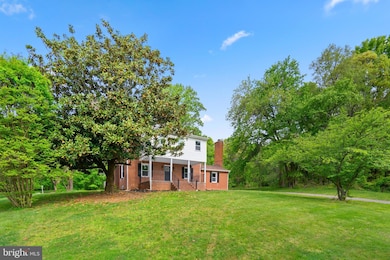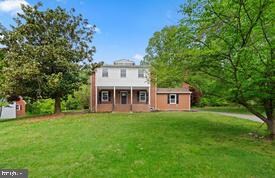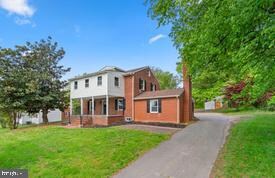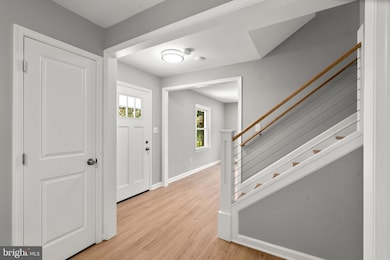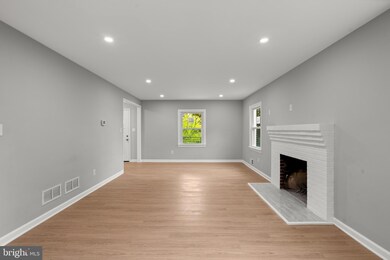
7946 Max Blobs Park Rd Jessup, MD 20794
Highlights
- 0.62 Acre Lot
- Recreation Room
- Space For Rooms
- Open Floorplan
- Rambler Architecture
- Attic
About This Home
As of July 2023This is the one you have been waiting for! This gorgeous home, on a large lot, is located in a prime spot for commuters and is priced to sell fast! Renovated top to bottom, this home shines throughout. This home sits high on a hill and is sundrenched on all levels – spacious and gracious; it is a perfect retreat to enjoy relaxing time with family and friends. Enjoy your morning tea/coffee at that expansive porch. Enter into a light-filled main level with new trendy floors. There is a large living room with a cozy fireplace, a dining room, a powder room, an open floor plan kitchen that is spacious and upgraded. The kitchen opens to a large sitting area for the family to enjoy, features new quartz counters, new cabinetry and stainless steel appliances. There is access to the large landscaped backyard – perfect for BBQs. There is a family room with a second fireplace and it connects to a main level laundry room/hobby room/sunroom. The upper level has four spacious bedrooms – the primary suite has a den, walk in closets and an attached primary bath that is updated. There are three additional bedrooms and a full bath on this level. The fully finished basement has a recreation room, bonus room and a full bath and utility room. This home is sited on a large lot, in the heart of Jessup, close to commuter routes and all conveniences, just minutes of route 295, NSA, BWI, Arundel Mills, route 175, route 100, route 95, route 32, route 1, and so much more. This home is a rare find and is priced for a quick sale!
Last Agent to Sell the Property
Mandy Kaur
Redfin Corp License #SP98360618 Listed on: 06/09/2023

Home Details
Home Type
- Single Family
Est. Annual Taxes
- $3,963
Year Built
- Built in 1957 | Remodeled in 2023
Lot Details
- 0.62 Acre Lot
- Extensive Hardscape
- Property is zoned MXR
Parking
- 1 Car Detached Garage
- Driveway
Home Design
- Rambler Architecture
- Brick Exterior Construction
- Concrete Perimeter Foundation
- Chimney Cap
Interior Spaces
- Property has 3 Levels
- Open Floorplan
- Built-In Features
- Ceiling Fan
- Recessed Lighting
- 2 Fireplaces
- Window Treatments
- Entrance Foyer
- Family Room Off Kitchen
- Living Room
- Formal Dining Room
- Recreation Room
- Utility Room
- Attic
Kitchen
- Breakfast Area or Nook
- Eat-In Kitchen
- Electric Oven or Range
- Built-In Range
- Built-In Microwave
- Ice Maker
- Dishwasher
- Stainless Steel Appliances
- Upgraded Countertops
- Disposal
Flooring
- Carpet
- Luxury Vinyl Plank Tile
Bedrooms and Bathrooms
- Walk-In Closet
- Bathtub with Shower
- Walk-in Shower
Laundry
- Laundry Room
- Laundry on main level
- Dryer
- Washer
Finished Basement
- Heated Basement
- Connecting Stairway
- Interior Basement Entry
- Shelving
- Space For Rooms
- Basement Windows
Outdoor Features
- Patio
- Porch
Schools
- Meade Heights Elementary School
- Macarthur Middle School
- Meade High School
Utilities
- Central Air
- Heat Pump System
- Vented Exhaust Fan
- Well
- Electric Water Heater
- Septic Tank
Community Details
- No Home Owners Association
Listing and Financial Details
- Tax Lot 1
- Assessor Parcel Number 020442001739500
Ownership History
Purchase Details
Home Financials for this Owner
Home Financials are based on the most recent Mortgage that was taken out on this home.Purchase Details
Home Financials for this Owner
Home Financials are based on the most recent Mortgage that was taken out on this home.Purchase Details
Purchase Details
Home Financials for this Owner
Home Financials are based on the most recent Mortgage that was taken out on this home.Purchase Details
Home Financials for this Owner
Home Financials are based on the most recent Mortgage that was taken out on this home.Similar Homes in Jessup, MD
Home Values in the Area
Average Home Value in this Area
Purchase History
| Date | Type | Sale Price | Title Company |
|---|---|---|---|
| Deed | $575,000 | Harvest Title | |
| Deed | $321,000 | First American Title | |
| Deed | $257,870 | Chicago Title Ins Co | |
| Deed | $591,855 | -- | |
| Deed | $591,855 | -- |
Mortgage History
| Date | Status | Loan Amount | Loan Type |
|---|---|---|---|
| Previous Owner | $508,750 | FHA | |
| Previous Owner | $1,208,250 | Unknown | |
| Previous Owner | $1,208,250 | Unknown |
Property History
| Date | Event | Price | Change | Sq Ft Price |
|---|---|---|---|---|
| 07/20/2023 07/20/23 | Sold | $575,000 | -4.0% | $277 / Sq Ft |
| 06/20/2023 06/20/23 | Pending | -- | -- | -- |
| 06/09/2023 06/09/23 | For Sale | $599,000 | +86.6% | $289 / Sq Ft |
| 04/01/2022 04/01/22 | Sold | $321,000 | +60.6% | $155 / Sq Ft |
| 02/28/2022 02/28/22 | Pending | -- | -- | -- |
| 02/23/2022 02/23/22 | For Sale | $199,900 | -- | $96 / Sq Ft |
Tax History Compared to Growth
Tax History
| Year | Tax Paid | Tax Assessment Tax Assessment Total Assessment is a certain percentage of the fair market value that is determined by local assessors to be the total taxable value of land and additions on the property. | Land | Improvement |
|---|---|---|---|---|
| 2024 | $4,689 | $382,333 | $0 | $0 |
| 2023 | $4,454 | $364,467 | $0 | $0 |
| 2022 | $4,052 | $346,600 | $156,200 | $190,400 |
| 2021 | $3,939 | $335,767 | $0 | $0 |
| 2020 | $3,786 | $324,933 | $0 | $0 |
| 2019 | $3,676 | $314,100 | $121,200 | $192,900 |
| 2018 | $3,185 | $314,100 | $121,200 | $192,900 |
| 2017 | $3,622 | $314,100 | $0 | $0 |
| 2016 | -- | $315,400 | $0 | $0 |
| 2015 | -- | $314,833 | $0 | $0 |
| 2014 | -- | $314,267 | $0 | $0 |
Agents Affiliated with this Home
-
M
Seller's Agent in 2023
Mandy Kaur
Redfin Corp
-

Buyer's Agent in 2023
Rosie Flores
Fairfax Realty Premier
(301) 674-0282
3 in this area
63 Total Sales
-

Seller's Agent in 2022
Marie DeVries
Cummings & Co Realtors
(443) 878-4162
4 in this area
151 Total Sales
-

Buyer's Agent in 2022
Lawrence Lessin
Save 6, Incorporated
(301) 355-6104
11 in this area
675 Total Sales
Map
Source: Bright MLS
MLS Number: MDAA2062190
APN: 04-420-01739500
- 7912 N Gladden Farm Way
- 7916 N Gladden Farm Way
- 2930 Middleham Ct
- 7868 Mine Run Rd
- 7810 Union Hill Dr
- 7921 Mine Run Rd
- 7808 Union Hill Dr
- 2932 Hebron Ln
- 7812 Rosella Ln
- 3433 Jacobs Ford Way
- 2904 Glendale Ave
- 3004 Frayser Farm Rd
- 2739 Prospect Hill Dr
- 2660 Richmond Way
- 7429 Matapan Dr
- 7347 Old Calvary Rd
- 2727 Amber Crest Rd
- 2707 Amber Crest Rd
- 7215 Winding Hills Dr
- 7820 Loblolly Way
