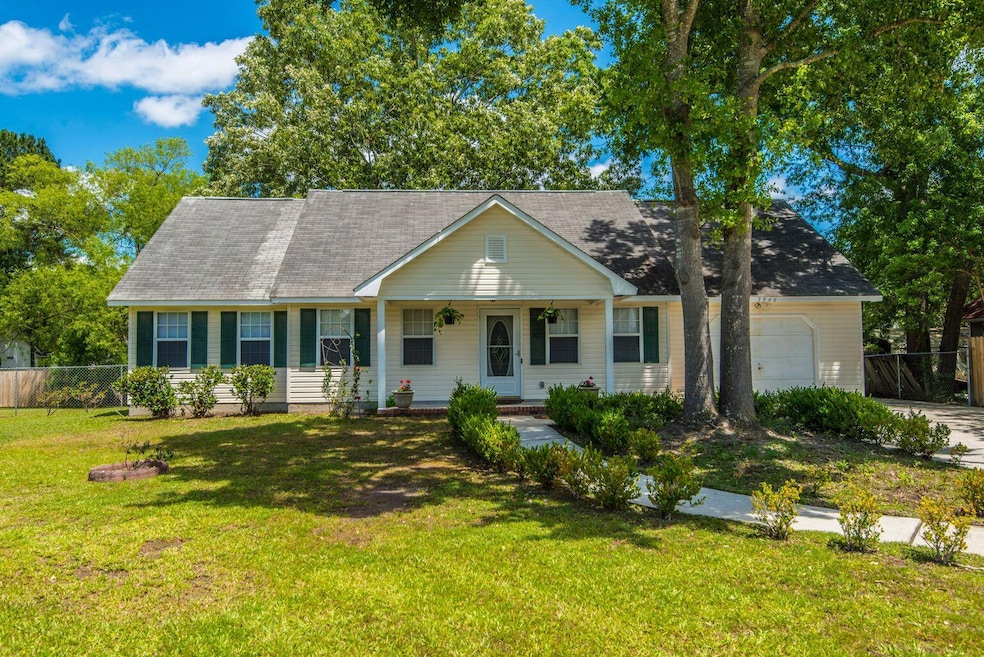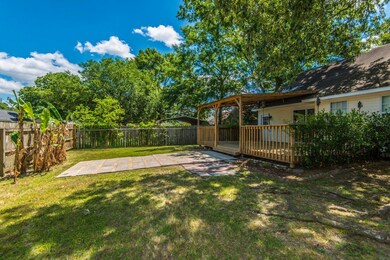
7946 Red Birch Cir North Charleston, SC 29418
Highlights
- Traditional Architecture
- Covered patio or porch
- 1 Car Garage
- Cathedral Ceiling
- Central Air
- Privacy Fence
About This Home
As of October 2022Beautiful 1 story home located near the Airforce base and shopping large home site with a lengthy driveway, large front porch and large fenced in backyard. This home is ready for entertaining with a wide open floor plan, expansive covered back deck and grilling area. The master is located on the first floor with it's own private screened porch. The master bath includes separate tub and shower. Wood burning fireplace, and vaulted ceilings.he kitchen has an open floor plan with plenty of room for a large table to enjoy dining together. There is a large room above the garage, that could also be used as a 4th bedroom.
Last Agent to Sell the Property
Elite Palmetto Real Estate License #89536 Listed on: 09/07/2022
Home Details
Home Type
- Single Family
Est. Annual Taxes
- $1,318
Year Built
- Built in 1994
Lot Details
- 0.37 Acre Lot
- Privacy Fence
- Wood Fence
Parking
- 1 Car Garage
Home Design
- Traditional Architecture
- Slab Foundation
- Architectural Shingle Roof
- Vinyl Siding
Interior Spaces
- 1,650 Sq Ft Home
- 1-Story Property
- Cathedral Ceiling
- Laminate Flooring
Bedrooms and Bathrooms
- 3 Bedrooms
- 2 Full Bathrooms
Outdoor Features
- Covered patio or porch
Schools
- Hunley Park Elementary School
- Zucker Middle School
- Stall High School
Utilities
- Central Air
- Heat Pump System
Community Details
- Summerfield Subdivision
Ownership History
Purchase Details
Home Financials for this Owner
Home Financials are based on the most recent Mortgage that was taken out on this home.Purchase Details
Home Financials for this Owner
Home Financials are based on the most recent Mortgage that was taken out on this home.Purchase Details
Purchase Details
Purchase Details
Similar Homes in the area
Home Values in the Area
Average Home Value in this Area
Purchase History
| Date | Type | Sale Price | Title Company |
|---|---|---|---|
| Warranty Deed | $300,000 | None Listed On Document | |
| Warranty Deed | $210,000 | None Available | |
| Deed | $154,900 | -- | |
| Interfamily Deed Transfer | -- | -- | |
| Deed | $86,357 | -- |
Mortgage History
| Date | Status | Loan Amount | Loan Type |
|---|---|---|---|
| Open | $285,000 | New Conventional | |
| Previous Owner | $210,000 | No Value Available |
Property History
| Date | Event | Price | Change | Sq Ft Price |
|---|---|---|---|---|
| 10/24/2022 10/24/22 | Sold | $300,000 | -6.3% | $182 / Sq Ft |
| 09/07/2022 09/07/22 | For Sale | $320,000 | +52.4% | $194 / Sq Ft |
| 11/01/2019 11/01/19 | Sold | $210,000 | -8.7% | $127 / Sq Ft |
| 09/25/2019 09/25/19 | Pending | -- | -- | -- |
| 04/27/2019 04/27/19 | For Sale | $230,000 | -- | $139 / Sq Ft |
Tax History Compared to Growth
Tax History
| Year | Tax Paid | Tax Assessment Tax Assessment Total Assessment is a certain percentage of the fair market value that is determined by local assessors to be the total taxable value of land and additions on the property. | Land | Improvement |
|---|---|---|---|---|
| 2024 | $1,801 | $12,000 | $0 | $0 |
| 2023 | $1,801 | $12,000 | $0 | $0 |
| 2022 | $1,268 | $8,400 | $0 | $0 |
| 2021 | $1,318 | $8,400 | $0 | $0 |
| 2020 | $1,352 | $8,400 | $0 | $0 |
| 2019 | $809 | $4,530 | $0 | $0 |
| 2017 | $751 | $4,530 | $0 | $0 |
| 2016 | $727 | $4,530 | $0 | $0 |
| 2015 | $759 | $4,530 | $0 | $0 |
| 2014 | $2,090 | $0 | $0 | $0 |
| 2011 | -- | $0 | $0 | $0 |
Agents Affiliated with this Home
-
M
Seller's Agent in 2022
Mike Waites
Elite Palmetto Real Estate
(843) 637-1464
52 Total Sales
-
D
Seller's Agent in 2019
Dixie O'Toole - Elevate Team
Carolina One Real Estate
(843) 860-4719
58 Total Sales
-
K
Buyer's Agent in 2019
Katelyn Gilardi
Coastal Kate Real Estate LLC
(843) 580-1605
24 Total Sales
Map
Source: CHS Regional MLS
MLS Number: 22023449
APN: 397-01-00-094
- 7812 Spring Creek Rd
- 7870 Nummie Ct
- 7838 Nummie Ct
- 7814 Nummie Ct
- 4652 Nibbs Ln
- 7734 Suzanne Dr
- 7875 Sandida Ct
- 7713 Suzanne Dr
- 7709 Suzanne Dr
- 7767 Oldridge Rd
- 7675 High Maple Cir
- 00 Dorchester & Park Gate Dr Rd
- 7674 High Maple Cir
- 7632 Valleyview Cir
- 7644 High Maple Cir
- 7629 High Maple Cir
- 4633 Forest Hills Dr Unit 1304
- 4633 Forest Hills Dr Unit 1303
- 4633 Forest Hills Dr Unit 48
- 4633 Forest Hills Dr Unit 103

