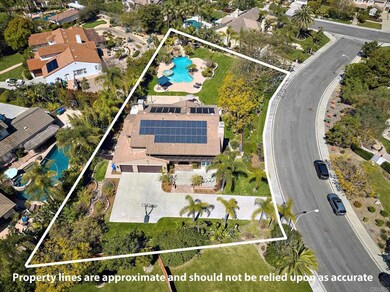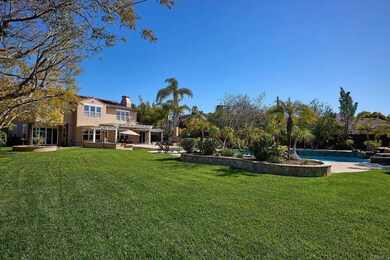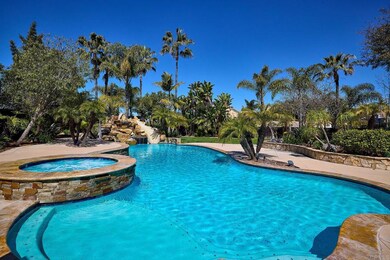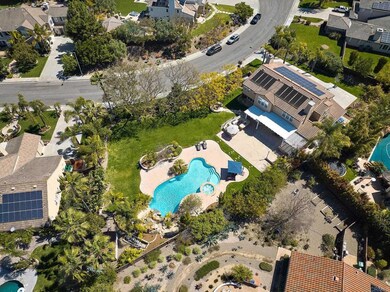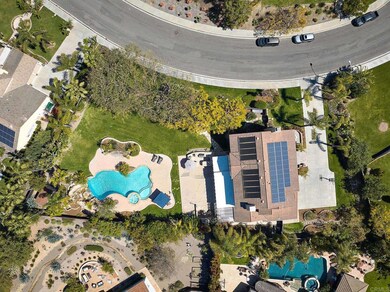
7947 Sitio Solana Carlsbad, CA 92009
Highlights
- Gas Heated Pool
- Solar Power System
- Wood Flooring
- Olivenhain Pioneer Elementary Rated A
- Outdoor Fireplace
- Main Floor Bedroom
About This Home
As of July 2024Absolutely stunning cul de sac home loaded with upgrades in the prestigious community of The Ranch! Located on a sprawling .63 acre lot, this casually elegant residence offers the perfect floorplan with 5 bedrooms, an office, and expansive bonus room. The designer done kitchen was remodeled to perfection with full height cabinetry, quartz counters, custom oversized hood, and top of the line appliances including a Thermador 60” double oven/stove and Subzero refrigerator. The stunning kitchen seamlessly flows into a wonderful dining area and fabulous family room. On the other side of the kitchen is a private office ideal for those working from home. It features loads of built in storage and a slider to the backyard. The luxurious primary suite features dual sinks, a vanity area, soaking tub, and a huge walk in closet. The upstairs includes three more generously sized bedrooms, two bathrooms, a charming balcony, and a bonus room that is perfect for an upstairs family room or play room. Step outside to the magnificent resort like yard with every amenity imaginable – sparkling pool and spa with waterslide, sunken fireplace seating area, built in BBQ and bar, covered patio, cozy firepit, outdoor shower, and massive grassy play area. A bedroom with direct access to the yard and redone bathroom are conveniently located on the main level. Other features of the home include owned 9.4KW solar on NEM 1.0, gorgeous wood floors, new stair railings, redone powder room, 3 car garage, and upstairs laundry room. Students attend top rated Encinitas/San Dieguito schools. Just minutes to beautiful beaches, delicious restaurants, fantastic shopping, and world class golf. Truly Southern California living at its best!
Last Agent to Sell the Property
Pagni Real Estate Brokerage Email: chad@pagnirealestate.com License #01344037 Listed on: 04/04/2024
Last Buyer's Agent
Tyson Lund
The Lund Team, Inc License #01385039
Home Details
Home Type
- Single Family
Est. Annual Taxes
- $22,691
Year Built
- Built in 2000 | Remodeled
Lot Details
- 0.63 Acre Lot
- Cul-De-Sac
- Private Yard
- Lawn
- Front Yard
- Property is zoned R-1:SINGLE FAM-RES
HOA Fees
- $299 Monthly HOA Fees
Parking
- 3 Car Attached Garage
- Parking Available
- Driveway
Home Design
- Turnkey
Interior Spaces
- 4,007 Sq Ft Home
- 2-Story Property
- Family Room
- Living Room with Fireplace
- Home Office
- Bonus Room
- Laundry Room
Kitchen
- Eat-In Kitchen
- Double Oven
- Gas Oven or Range
- Six Burner Stove
- Microwave
- Dishwasher
- Disposal
Flooring
- Wood
- Tile
Bedrooms and Bathrooms
- 5 Bedrooms | 1 Main Level Bedroom
- Walk-In Closet
Eco-Friendly Details
- Solar Power System
Pool
- Gas Heated Pool
- Spa
Outdoor Features
- Slab Porch or Patio
- Outdoor Fireplace
- Exterior Lighting
- Shed
- Outdoor Grill
Utilities
- Two cooling system units
- Central Heating and Cooling System
- Gas Water Heater
Community Details
- Walters Managment Association, Phone Number (858) 495-0900
Listing and Financial Details
- Tax Tract Number 13524
- Assessor Parcel Number 2645011600
- $400 per year additional tax assessments
Ownership History
Purchase Details
Purchase Details
Purchase Details
Home Financials for this Owner
Home Financials are based on the most recent Mortgage that was taken out on this home.Purchase Details
Home Financials for this Owner
Home Financials are based on the most recent Mortgage that was taken out on this home.Purchase Details
Home Financials for this Owner
Home Financials are based on the most recent Mortgage that was taken out on this home.Purchase Details
Home Financials for this Owner
Home Financials are based on the most recent Mortgage that was taken out on this home.Similar Homes in Carlsbad, CA
Home Values in the Area
Average Home Value in this Area
Purchase History
| Date | Type | Sale Price | Title Company |
|---|---|---|---|
| Grant Deed | $3,500,000 | Lawyers Title | |
| Interfamily Deed Transfer | -- | None Available | |
| Grant Deed | $1,700,000 | Fidelity National Title | |
| Interfamily Deed Transfer | -- | First American Title Company | |
| Grant Deed | $415,000 | Commonwealth Land Title Co | |
| Grant Deed | $742,500 | First American Title |
Mortgage History
| Date | Status | Loan Amount | Loan Type |
|---|---|---|---|
| Previous Owner | $171,350 | Credit Line Revolving | |
| Previous Owner | $1,092,000 | New Conventional | |
| Previous Owner | $1,150,000 | New Conventional | |
| Previous Owner | $618,500 | New Conventional | |
| Previous Owner | $645,000 | Unknown | |
| Previous Owner | $332,000 | Purchase Money Mortgage | |
| Previous Owner | $150,000 | Credit Line Revolving | |
| Previous Owner | $100,000 | Credit Line Revolving | |
| Previous Owner | $650,000 | Unknown | |
| Previous Owner | $600,000 | Unknown | |
| Previous Owner | $559,000 | No Value Available |
Property History
| Date | Event | Price | Change | Sq Ft Price |
|---|---|---|---|---|
| 07/23/2024 07/23/24 | Sold | $3,500,000 | -2.6% | $873 / Sq Ft |
| 05/03/2024 05/03/24 | Pending | -- | -- | -- |
| 04/17/2024 04/17/24 | Price Changed | $3,595,000 | -5.3% | $897 / Sq Ft |
| 04/04/2024 04/04/24 | For Sale | $3,795,000 | +123.2% | $947 / Sq Ft |
| 05/15/2013 05/15/13 | Sold | $1,700,000 | 0.0% | $422 / Sq Ft |
| 03/25/2013 03/25/13 | Pending | -- | -- | -- |
| 03/22/2013 03/22/13 | For Sale | $1,700,000 | -- | $422 / Sq Ft |
Tax History Compared to Growth
Tax History
| Year | Tax Paid | Tax Assessment Tax Assessment Total Assessment is a certain percentage of the fair market value that is determined by local assessors to be the total taxable value of land and additions on the property. | Land | Improvement |
|---|---|---|---|---|
| 2025 | $22,691 | $3,500,000 | $2,600,000 | $900,000 |
| 2024 | $22,691 | $2,052,371 | $1,086,549 | $965,822 |
| 2023 | $22,137 | $2,012,130 | $1,065,245 | $946,885 |
| 2022 | $21,676 | $1,972,677 | $1,044,358 | $928,319 |
| 2021 | $21,377 | $1,933,998 | $1,023,881 | $910,117 |
| 2020 | $21,086 | $1,914,168 | $1,013,383 | $900,785 |
| 2019 | $20,663 | $1,876,636 | $993,513 | $883,123 |
| 2018 | $20,307 | $1,839,840 | $974,033 | $865,807 |
| 2017 | $20,014 | $1,803,766 | $954,935 | $848,831 |
| 2016 | $19,394 | $1,768,399 | $936,211 | $832,188 |
| 2015 | $19,102 | $1,741,837 | $922,149 | $819,688 |
| 2014 | $18,710 | $1,707,718 | $904,086 | $803,632 |
Agents Affiliated with this Home
-
Chad Pagni

Seller's Agent in 2024
Chad Pagni
Pagni Real Estate
(760) 402-4370
53 Total Sales
-
Yo Pagni

Seller Co-Listing Agent in 2024
Yo Pagni
Pagni Real Estate
(760) 402-4495
76 Total Sales
-
T
Buyer's Agent in 2024
Tyson Lund
The Lund Team, Inc
-
P
Seller's Agent in 2013
Patty Keck
First Team Real Estate
Map
Source: California Regional Multiple Listing Service (CRMLS)
MLS Number: NDP2402787
APN: 264-501-16
- 3506 Avenida Pantera
- 7992 Paseo Esmerado
- 7911 Terraza Disoma
- 3514 Sitio Baya
- 7651 Sitio Manana
- 7661 Sitio Algodon
- 1229 Caminito Graciela
- 3424 Camino Alegre Unit 1
- 1203 Caminito Graciela
- 7701 Caminito Leon Unit 201
- 0 Lone Hill Ln
- 7911 Calle Posada
- Kestrel - Plan 4 at The Nest at La Costa
- Lark - Plan 1 at The Nest at La Costa
- Robin - Plan 3 at The Nest at La Costa
- Wren - Plan 2 at The Nest at La Costa
- 0 Calle Rancho Vista Unit 18 250028542
- 3451 Dove Hollow Rd
- 3243 Avenida Aragon
- 521 Latigo Row

