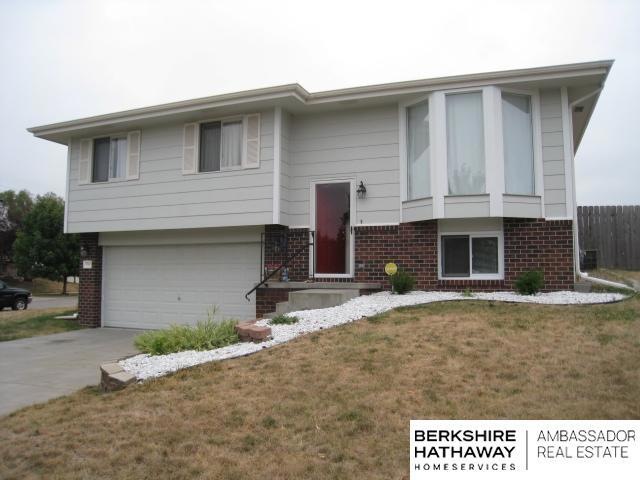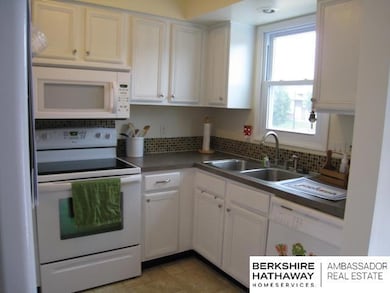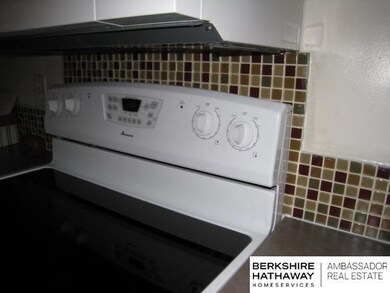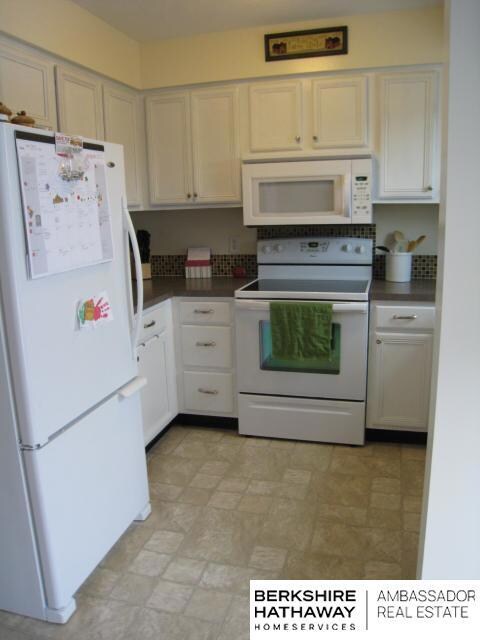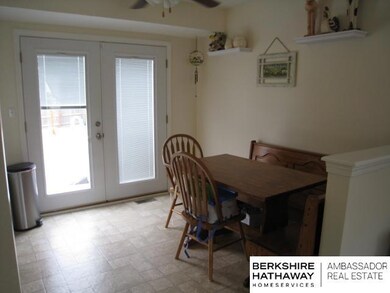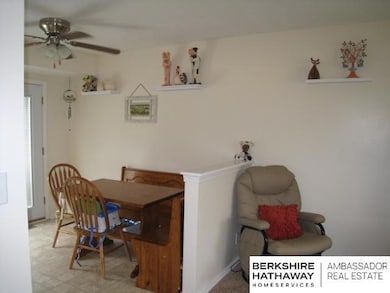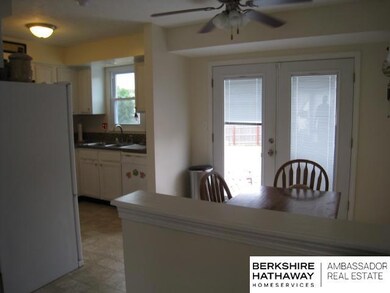
7947 Twin Oaks Rd Lincoln, NE 68516
Family Acres NeighborhoodAbout This Home
As of November 2024If you are looking for an affordable - adorable home on a huge lot with all updates complete come look at 7947 Twin Oaks Rd. All new in the last 2 years - all flooring & baseboards, all appliances, kitchen backsplash, 1st floor bath vanity/sink/toilet, all light fixtures, remodeled basement bath, new kitchen window and patio doors (internal blinds). Every room has upscale paint colors and you will love the white trim and cabinetry. Huge yard (almost acre) with privacy fence and large storage shed - conveniently located to schools, park (2 blocks to Phares Park), shopping and easy access to interstate. Sellers have been busy making this home special just for you.
Last Agent to Sell the Property
Kathleen Wright
BHHS Ambassador Real Estate License #20020106 Listed on: 09/24/2012

Last Buyer's Agent
Kathleen Wright
BHHS Ambassador Real Estate License #20020106 Listed on: 09/24/2012

Home Details
Home Type
Single Family
Est. Annual Taxes
$2,977
Year Built
1999
Lot Details
0
Parking
2
Listing Details
- Parcel Number: 1610423001000
- Property Sub Type: Single Family Residence
- Year Built: 1999
- Prop. Type: Residential
- Lot Size: 88 x 200
- Directions: Patmore
- Above Grade Finished Sq Ft: 922
- Architectural Style: Contemporary
- Carport Y N: No
- Garage Yn: Yes
- Unit Levels: Split Entry
- New Construction: No
- ResoBuildingAreaSource: Assessor
- Kitchen Level: Main Floor
- Special Features: None
Interior Features
- Basement: Daylight
- Basement YN: Yes
- Full Bathrooms: 1
- Three Quarter Bathrooms: 1
- Total Bedrooms: 3
- Below Grade Sq Ft: 340
- Fireplace: No
- Living Area: 1262
- Main Level Bathrooms: 1
- ResoLivingAreaSource: Assessor
- Room Kitchen Area: 80
- Room Bedroom2 Area: 100
- Bedroom 1 Level: Main Floor
- Room Bedroom2 Level: Main Floor
- Room Family Room Area: 110
- Room Living Room Area: 165
- Dining Room Dining Room Level: Main Floor
- Room Family Room Level: Below Grade
- Living Room Living Room Level: Main Floor
- Room Master Bedroom Area: 100
- Master Bedroom Master Bedroom Level: Main Floor
- Master Bedroom Master Bedroom Width: 10
Exterior Features
- Foundation Details: Concrete Perimeter
- Home Warranty: No
- Construction Type: Cement Board
- Property Condition: Not New and NOT a Model
- Roof: Composition
Garage/Parking
- Garage Spaces: 2
- Attached Garage: Yes
- Covered Parking Spaces: 2
- Parking Features: Built-In, Garage Door Opener
- Total Parking Spaces: 2
Utilities
- Cooling: Central Air
- Cooling Y N: Yes
- Heating: Gas, Forced Air
- Heating Yn: Yes
Condo/Co-op/Association
- Senior Community: No
- Association: No
Schools
- High School: Lincoln East
- Elementary School: Maxey
- Junior High Dist: Lincoln Public Schools
- Middle Or Junior School: Lux
Lot Info
- Property Attached Yn: No
- Lot Features: Up to 1/4 Acre.
- ResoLotSizeUnits: SquareFeet
Tax Info
- Tax Year: 2011
- Tax Annual Amount: 2246
Multi Family
- Above Grade Finished Area Units: Square Feet
Ownership History
Purchase Details
Home Financials for this Owner
Home Financials are based on the most recent Mortgage that was taken out on this home.Purchase Details
Home Financials for this Owner
Home Financials are based on the most recent Mortgage that was taken out on this home.Purchase Details
Home Financials for this Owner
Home Financials are based on the most recent Mortgage that was taken out on this home.Purchase Details
Home Financials for this Owner
Home Financials are based on the most recent Mortgage that was taken out on this home.Purchase Details
Home Financials for this Owner
Home Financials are based on the most recent Mortgage that was taken out on this home.Purchase Details
Purchase Details
Purchase Details
Home Financials for this Owner
Home Financials are based on the most recent Mortgage that was taken out on this home.Similar Homes in Lincoln, NE
Home Values in the Area
Average Home Value in this Area
Purchase History
| Date | Type | Sale Price | Title Company |
|---|---|---|---|
| Warranty Deed | $275,000 | Charter Title | |
| Warranty Deed | $275,000 | Charter Title | |
| Warranty Deed | $198,000 | Homeservices Title | |
| Warranty Deed | $138,000 | Charter Title & Escrow Svcs | |
| Warranty Deed | $120,000 | None Available | |
| Special Warranty Deed | -- | Multiple | |
| Trustee Deed | $110,097 | None Available | |
| Quit Claim Deed | -- | None Available | |
| Corporate Deed | $108,000 | -- |
Mortgage History
| Date | Status | Loan Amount | Loan Type |
|---|---|---|---|
| Open | $206,250 | Credit Line Revolving | |
| Closed | $206,250 | Credit Line Revolving | |
| Previous Owner | $196,800 | New Conventional | |
| Previous Owner | $131,100 | New Conventional | |
| Previous Owner | $117,826 | FHA | |
| Previous Owner | $86,553 | FHA | |
| Previous Owner | $107,900 | FHA |
Property History
| Date | Event | Price | Change | Sq Ft Price |
|---|---|---|---|---|
| 11/15/2024 11/15/24 | Sold | $275,000 | 0.0% | $216 / Sq Ft |
| 10/08/2024 10/08/24 | Pending | -- | -- | -- |
| 10/08/2024 10/08/24 | For Sale | $275,000 | +38.9% | $216 / Sq Ft |
| 05/14/2021 05/14/21 | Sold | $198,000 | 0.0% | $150 / Sq Ft |
| 04/03/2021 04/03/21 | Pending | -- | -- | -- |
| 04/01/2021 04/01/21 | For Sale | $198,000 | +43.5% | $150 / Sq Ft |
| 05/08/2015 05/08/15 | Sold | $138,000 | -1.4% | $109 / Sq Ft |
| 03/25/2015 03/25/15 | Pending | -- | -- | -- |
| 03/23/2015 03/23/15 | For Sale | $139,900 | +16.6% | $111 / Sq Ft |
| 11/08/2012 11/08/12 | Sold | $120,000 | -4.0% | $95 / Sq Ft |
| 10/02/2012 10/02/12 | Pending | -- | -- | -- |
| 09/21/2012 09/21/12 | For Sale | $125,000 | -- | $99 / Sq Ft |
Tax History Compared to Growth
Tax History
| Year | Tax Paid | Tax Assessment Tax Assessment Total Assessment is a certain percentage of the fair market value that is determined by local assessors to be the total taxable value of land and additions on the property. | Land | Improvement |
|---|---|---|---|---|
| 2024 | $2,977 | $215,400 | $60,000 | $155,400 |
| 2023 | $3,610 | $215,400 | $60,000 | $155,400 |
| 2022 | $3,605 | $180,900 | $55,000 | $125,900 |
| 2021 | $3,411 | $180,900 | $55,000 | $125,900 |
| 2020 | $3,193 | $167,100 | $55,000 | $112,100 |
| 2019 | $3,193 | $167,100 | $55,000 | $112,100 |
| 2018 | $2,706 | $141,000 | $55,000 | $86,000 |
| 2017 | $2,731 | $141,000 | $55,000 | $86,000 |
| 2016 | $2,438 | $125,200 | $40,000 | $85,200 |
| 2015 | $2,421 | $125,200 | $40,000 | $85,200 |
| 2014 | $2,460 | $126,500 | $35,000 | $91,500 |
| 2013 | -- | $126,500 | $35,000 | $91,500 |
Agents Affiliated with this Home
-
Katy Manning

Seller's Agent in 2024
Katy Manning
HOME Real Estate
(402) 570-2677
2 in this area
75 Total Sales
-
Ron Earnest

Buyer's Agent in 2024
Ron Earnest
Nebraska Realty
(402) 730-6439
14 in this area
47 Total Sales
-
Jill Swim

Seller's Agent in 2021
Jill Swim
SimpliCity Real Estate
(402) 580-0339
2 in this area
76 Total Sales
-
K
Seller's Agent in 2015
Kathleen Wright
BHHS Ambassador Real Estate
Map
Source: Great Plains Regional MLS
MLS Number: L10101012
APN: 16-10-423-001-000
- 7814 Phares Dr
- 7739 Phares Dr
- 7674 Phares Dr
- 7432 Grand Oaks Dr
- 4700 Firebush Ln
- 4800 Mandarin Cir
- 5624 Barrington Cir
- 8440 Birkett Dr
- 4640 Firebush Ln
- 8420 Augusta Dr
- 8509 Birkett Dr
- 7201 Forbes Dr
- 8525 Birkett Dr
- 5241 Troon Dr
- 4440 Pagoda Ln
- 5418 Thies Cove Dr
- 5441 S 88th St
- 5511 S 72nd St
- 4611 S 86th Ct
- 5915 Cross Creek Rd
