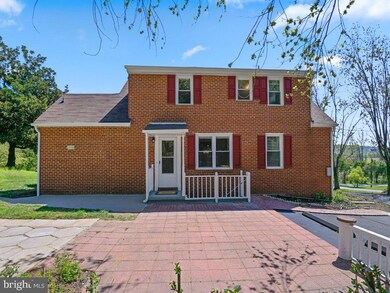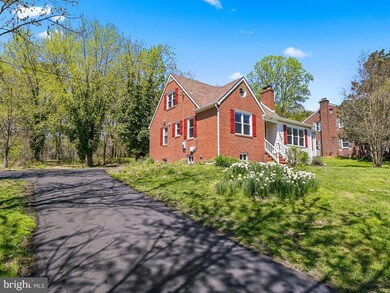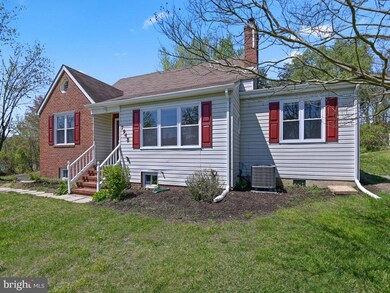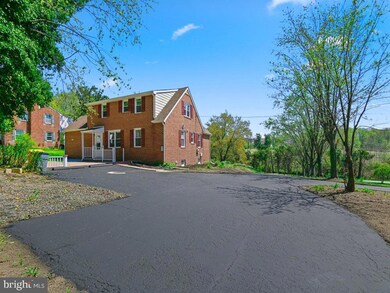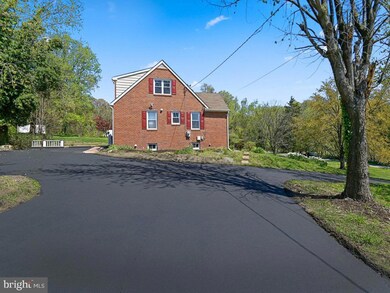
7948 Max Blobs Park Rd Jessup, MD 20794
4
Beds
3.5
Baths
2,038
Sq Ft
0.6
Acres
Highlights
- Eat-In Gourmet Kitchen
- Cape Cod Architecture
- Private Lot
- 0.6 Acre Lot
- Property is near a park
- Partially Wooded Lot
About This Home
As of May 2023A gorgeous 4 bedroom 3.5 full bath home with driveway. This home has open floor plan, a gourmet kitchen with new SS appliances, quarts counter tops. A large main level master suite with full bath. Fully finished basement and beautiful yard. All bathrooms has been updated. New hvac system, water heater, windows and many more. Enjoy the privacy of being tucked away but also minutes away from major highways.
Home Details
Home Type
- Single Family
Est. Annual Taxes
- $3,858
Year Built
- Built in 1957 | Remodeled in 2023
Lot Details
- 0.6 Acre Lot
- East Facing Home
- Private Lot
- Sloped Lot
- Partially Wooded Lot
- Back and Front Yard
- Property is zoned MXR
Home Design
- Cape Cod Architecture
- Brick Exterior Construction
- Slab Foundation
- Plaster Walls
- Shingle Roof
- Vinyl Siding
Interior Spaces
- Property has 3 Levels
- Bar
- Recessed Lighting
- Marble Fireplace
- Brick Fireplace
- Replacement Windows
- Window Screens
- Sliding Doors
- Six Panel Doors
- Dining Area
- Flood Lights
Kitchen
- Eat-In Gourmet Kitchen
- Electric Oven or Range
- Self-Cleaning Oven
- Microwave
- ENERGY STAR Qualified Refrigerator
- Ice Maker
- Dishwasher
- Stainless Steel Appliances
- Upgraded Countertops
- Disposal
Flooring
- Wood
- Carpet
Bedrooms and Bathrooms
- En-Suite Bathroom
Laundry
- Electric Front Loading Dryer
- ENERGY STAR Qualified Washer
Basement
- Heated Basement
- Walk-Up Access
- Rear Basement Entry
- Laundry in Basement
- Basement with some natural light
Parking
- Private Parking
- Driveway
Schools
- Meade Heights Elementary School
- Macarthur Middle School
- Meade High School
Utilities
- Humidifier
- Dehumidifier
- Forced Air Heating System
- Air Source Heat Pump
- Programmable Thermostat
- 200+ Amp Service
- Water Treatment System
- Well
- Electric Water Heater
- Septic Tank
Additional Features
- Energy-Efficient HVAC
- Patio
- Property is near a park
Community Details
- No Home Owners Association
- Jessup Subdivision
Listing and Financial Details
- Tax Lot 2
- Assessor Parcel Number 020442005413400
Map
Create a Home Valuation Report for This Property
The Home Valuation Report is an in-depth analysis detailing your home's value as well as a comparison with similar homes in the area
Home Values in the Area
Average Home Value in this Area
Property History
| Date | Event | Price | Change | Sq Ft Price |
|---|---|---|---|---|
| 05/23/2023 05/23/23 | Sold | $525,000 | -0.9% | $258 / Sq Ft |
| 04/20/2023 04/20/23 | Pending | -- | -- | -- |
| 04/20/2023 04/20/23 | Price Changed | $529,900 | +6.0% | $260 / Sq Ft |
| 04/17/2023 04/17/23 | For Sale | $499,880 | +99.2% | $245 / Sq Ft |
| 01/31/2023 01/31/23 | Sold | $251,000 | 0.0% | $123 / Sq Ft |
| 01/12/2023 01/12/23 | Pending | -- | -- | -- |
| 01/12/2023 01/12/23 | Off Market | $251,000 | -- | -- |
| 01/09/2023 01/09/23 | For Sale | $199,900 | -- | $98 / Sq Ft |
Source: Bright MLS
Tax History
| Year | Tax Paid | Tax Assessment Tax Assessment Total Assessment is a certain percentage of the fair market value that is determined by local assessors to be the total taxable value of land and additions on the property. | Land | Improvement |
|---|---|---|---|---|
| 2024 | $4,562 | $370,733 | $0 | $0 |
| 2023 | $4,336 | $353,667 | $0 | $0 |
| 2022 | $3,517 | $336,600 | $156,000 | $180,600 |
| 2021 | $3,836 | $325,900 | $0 | $0 |
| 2020 | $3,684 | $315,200 | $0 | $0 |
| 2019 | $3,575 | $304,500 | $121,000 | $183,500 |
| 2018 | $3,088 | $304,500 | $121,000 | $183,500 |
| 2017 | $4,204 | $304,500 | $0 | $0 |
| 2016 | -- | $309,000 | $0 | $0 |
| 2015 | -- | $306,067 | $0 | $0 |
| 2014 | -- | $303,133 | $0 | $0 |
Source: Public Records
Mortgage History
| Date | Status | Loan Amount | Loan Type |
|---|---|---|---|
| Open | $375,000 | New Conventional |
Source: Public Records
Deed History
| Date | Type | Sale Price | Title Company |
|---|---|---|---|
| Deed | $525,000 | None Listed On Document | |
| Deed | $251,000 | -- | |
| Deed | $586,745 | -- | |
| Deed | -- | -- |
Source: Public Records
Similar Homes in Jessup, MD
Source: Bright MLS
MLS Number: MDAA2057972
APN: 04-420-05413400
Nearby Homes
- 3058 Bretons Ridge Way
- 2934 Middleham Ct
- 7921 Mine Run Rd
- 3466 Jacobs Ford Way
- 2866 Brewers Crossing Way Unit 7
- 7814 Union Hill Dr Unit 16
- 2915 Middleham Ct
- 2828 Brewers Crossing Way
- 2904 Glendale Ave
- 0 Big Roundtop Rd Unit ARIA MDAA2102352
- 0 Big Roundtop Rd Unit BALLAD MDAA2102350
- 0 Big Roundtop Rd Unit CADENCE MDAA2102348
- 3944 Big Roundtop Rd Unit CADENCE
- 3900 Small Roundtop Rd Unit CADENCE-EOG
- 3902 Small Roundtop Rd Unit BALLAD
- 3904 Small Roundtop Rd Unit ARIA
- 7971 Big Roundtop Rd Unit CADENCE-EOG
- 3908 Small Roundtop Rd Unit CADENCE
- 3912 Small Roundtop Rd Unit CADENCE
- 7979 Big Roundtop Rd Unit CADENCE

