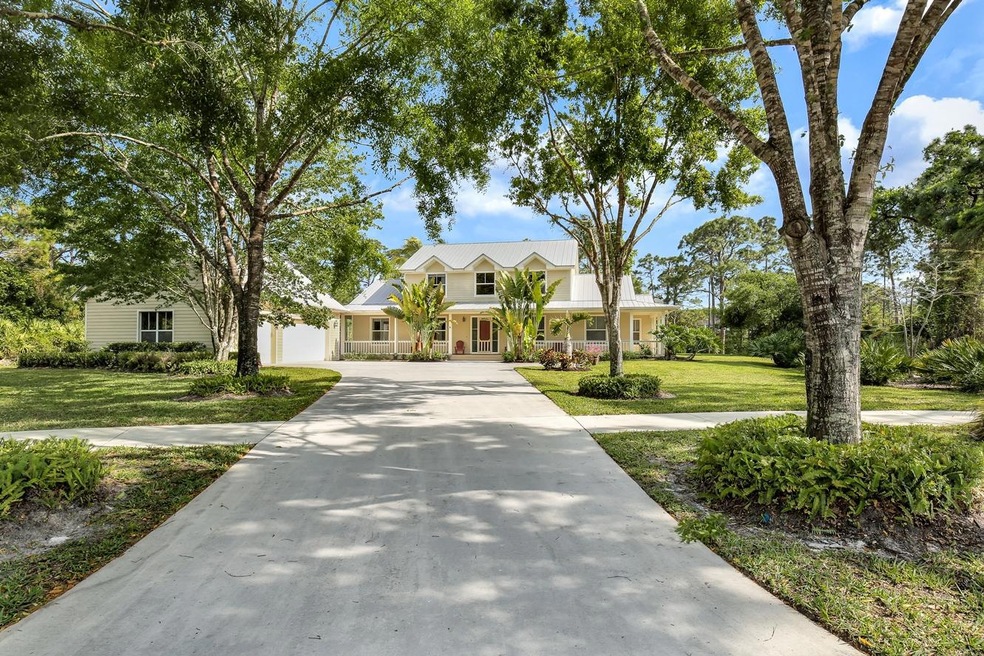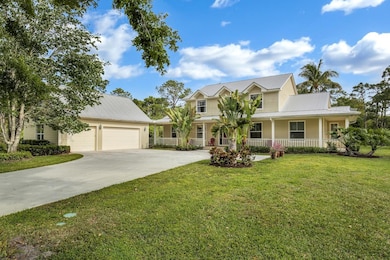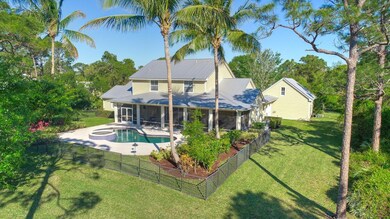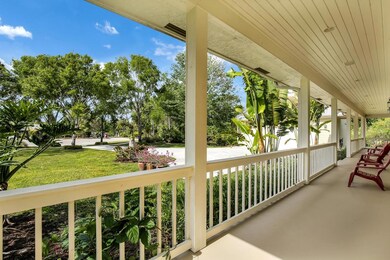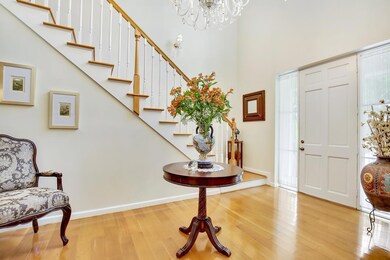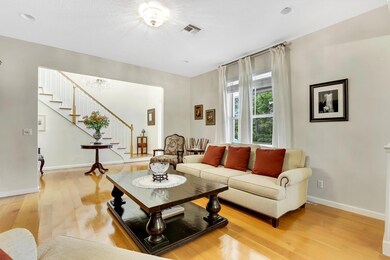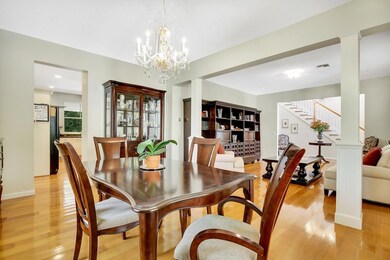
7948 SE Peach Way Jupiter, FL 33458
Estimated Value: $2,051,000 - $2,721,000
Highlights
- Free Form Pool
- Roman Tub
- Garden View
- South Fork High School Rated A-
- Wood Flooring
- Attic
About This Home
As of May 2018Nestled through the gates of Island Country Estates is where you will find this amazing hidden gem! This private estate is located on a cul-de-sac with 2 lovely landscaped acres with amazing outdoor spaces including pool/spa, covered & screened patio and fire pit. The front exterior offers you a farm-like country feel complete with wrap around porches, breezeway & over sized 3 car garage (with above area storage). Once inside, the traditional feel will embrace you with oak floors & oak staircase which lead you to the 5 generously sized bedrooms + den/library (Master & den/library on the 1st floor), 4 spacious bedrooms upstairs (2 Jack n Jill set ups with full baths between each).
Last Listed By
Holly Luhtala
Inactive member License #693029 Listed on: 03/28/2018

Home Details
Home Type
- Single Family
Est. Annual Taxes
- $12,426
Year Built
- Built in 2000
Lot Details
- 2 Acre Lot
- Cul-De-Sac
- Interior Lot
- Irregular Lot
- Sprinkler System
- Property is zoned Pud-R
HOA Fees
- $75 Monthly HOA Fees
Parking
- 3 Car Garage
- Garage Door Opener
- Driveway
Property Views
- Garden
- Pool
Home Design
- Frame Construction
- Metal Roof
Interior Spaces
- 3,711 Sq Ft Home
- 2-Story Property
- Central Vacuum
- High Ceiling
- Ceiling Fan
- Single Hung Metal Windows
- French Doors
- Entrance Foyer
- Family Room
- Open Floorplan
- Den
- Pull Down Stairs to Attic
Kitchen
- Breakfast Bar
- Built-In Oven
- Electric Range
- Microwave
- Ice Maker
- Dishwasher
- Disposal
Flooring
- Wood
- Ceramic Tile
Bedrooms and Bathrooms
- 5 Bedrooms
- Split Bedroom Floorplan
- Walk-In Closet
- 4 Full Bathrooms
- Roman Tub
Laundry
- Laundry Room
- Laundry Tub
Home Security
- Home Security System
- Security Gate
- Fire and Smoke Detector
Pool
- Free Form Pool
- Gunite Pool
- Automatic Pool Chlorinator
Outdoor Features
- Open Patio
- Porch
Utilities
- Zoned Heating and Cooling
- Well
- Electric Water Heater
- Septic Tank
- Cable TV Available
Listing and Financial Details
- Assessor Parcel Number 214042003000001206
Community Details
Overview
- Association fees include common areas
- Island Country Estates Subdivision
Recreation
- Trails
Ownership History
Purchase Details
Purchase Details
Home Financials for this Owner
Home Financials are based on the most recent Mortgage that was taken out on this home.Purchase Details
Home Financials for this Owner
Home Financials are based on the most recent Mortgage that was taken out on this home.Purchase Details
Home Financials for this Owner
Home Financials are based on the most recent Mortgage that was taken out on this home.Purchase Details
Similar Homes in Jupiter, FL
Home Values in the Area
Average Home Value in this Area
Purchase History
| Date | Buyer | Sale Price | Title Company |
|---|---|---|---|
| Rohlen Frances Ann | -- | Accommodation | |
| Rohlen Frances Ann | $945,000 | Assured Title Agency | |
| Acevedo Paul A | $650,000 | None Available | |
| Pifer Tracy L | -- | -- | |
| Pifer Rick E | $110,000 | -- |
Mortgage History
| Date | Status | Borrower | Loan Amount |
|---|---|---|---|
| Previous Owner | Acevedo Paul A | $661,375 | |
| Previous Owner | Pifer Rick E | $290,000 | |
| Previous Owner | Pifer Rick E | $90,000 |
Property History
| Date | Event | Price | Change | Sq Ft Price |
|---|---|---|---|---|
| 05/03/2018 05/03/18 | Sold | $945,000 | -4.1% | $255 / Sq Ft |
| 04/03/2018 04/03/18 | Pending | -- | -- | -- |
| 03/28/2018 03/28/18 | For Sale | $985,000 | +51.5% | $265 / Sq Ft |
| 09/30/2014 09/30/14 | Sold | $650,000 | -16.1% | $175 / Sq Ft |
| 08/31/2014 08/31/14 | Pending | -- | -- | -- |
| 06/25/2014 06/25/14 | For Sale | $775,000 | -- | $209 / Sq Ft |
Tax History Compared to Growth
Tax History
| Year | Tax Paid | Tax Assessment Tax Assessment Total Assessment is a certain percentage of the fair market value that is determined by local assessors to be the total taxable value of land and additions on the property. | Land | Improvement |
|---|---|---|---|---|
| 2024 | $17,322 | $1,009,961 | -- | -- |
| 2023 | $17,322 | $980,545 | $0 | $0 |
| 2022 | $16,800 | $951,986 | $0 | $0 |
| 2021 | $10,650 | $633,976 | $0 | $0 |
| 2020 | $10,512 | $625,223 | $0 | $0 |
| 2019 | $10,393 | $611,165 | $0 | $0 |
| 2018 | $13,921 | $806,750 | $380,000 | $426,750 |
| 2017 | $12,117 | $771,330 | $360,000 | $411,330 |
| 2016 | $11,501 | $711,060 | $290,000 | $421,060 |
| 2015 | $8,934 | $566,390 | $280,000 | $286,390 |
| 2014 | $8,934 | $526,700 | $240,120 | $286,580 |
Agents Affiliated with this Home
-

Seller's Agent in 2018
Holly Luhtala
Inactive member
(561) 254-4140
11 Total Sales
-
T
Seller's Agent in 2014
Terry Lastella
Berkshire Hathaway Florida Rea
Map
Source: BeachesMLS
MLS Number: R10418124
APN: 21-40-42-003-000-00120-6
- Xxx SE Peach Way
- 7843 SE Peach Way
- 7934 SE Country Estates Way
- 18940 SE Castle Rd
- 18907 SE Loxahatchee River Rd
- 18917 SE Loxahatchee River Rd
- 19150 SE Jupiter Rd
- 18999 SE Kokomo Ln
- 174 N River Dr E
- 19505 SE Turnbridge Dr
- 19599 SE Turnbridge Dr Unit Monticello 78
- 8627 SE Merritt Way
- 19693 SE Turnbridge Dr Unit Addington 79
- 19960 Earlwood Dr
- 19462 SE Stockbridge Dr
- 19789 SE Turnbridge Dr Unit Monticello 80
- 19085 SE Coral Reef Ln
- 6799 Imperial Woods Rd
- 8640 SE Harbour Island Way
- 8918 SE Riverfront Terrace
- 7948 SE Peach Way
- 7896 SE Peach Way
- 8000 SE Peach Way
- 7895 SE Peach Way
- 7881 SE Country Estates Way
- 7901 SE Canaan Way
- Tbd SE Peach Way SE
- 7801 SE Canaan Way
- 7947 SE Peach Way
- 7829 SE Country Estates Way
- 7902 SE Canaan Way
- 7985 SE Country Estates Way
- 7802 SE Canaan Way
- 7830 SE Country Estates Way
- 8037 SE Country Estates Way
- 7986 SE Country Estates Way
- 7725 SE Country Estates Way
- 7726 SE Country Estates Way
- 7778 SE Country Estates Way
- 8089 SE Country Estates Way
