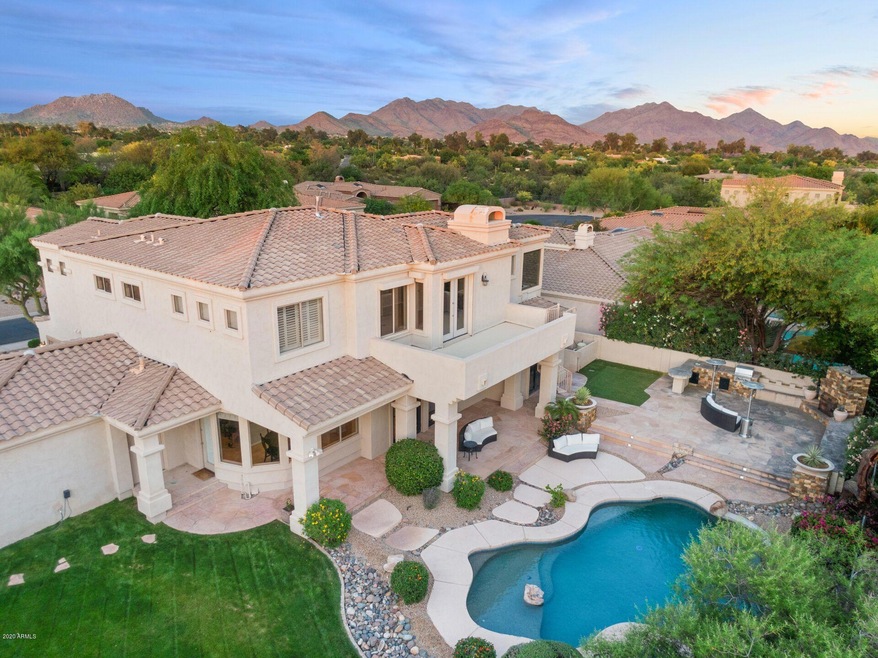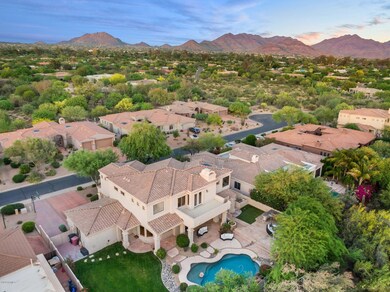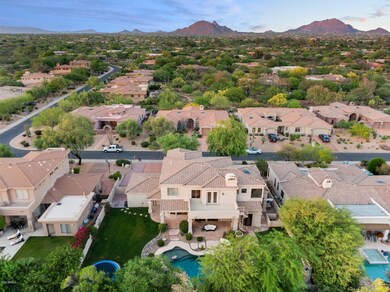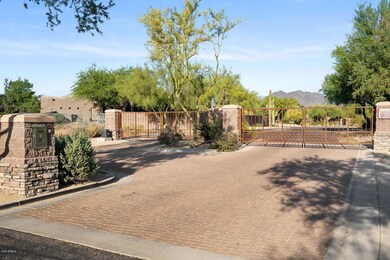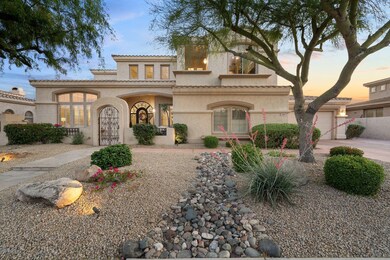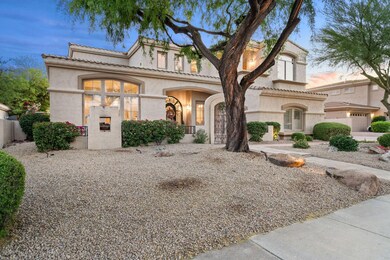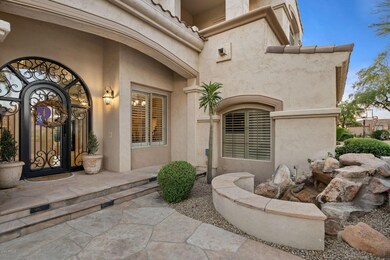
7949 E Via de Luna Dr Scottsdale, AZ 85255
Grayhawk NeighborhoodEstimated Value: $1,050,000 - $1,742,000
Highlights
- Play Pool
- RV Gated
- City Lights View
- Pinnacle Peak Elementary School Rated A
- Gated Community
- 0.41 Acre Lot
About This Home
As of July 2020Spectacular luxury home with resort backyard and majestic mountain views located in NE Scottsdale highly desired beautiful gated community of Arroyo Canyon. The warm and inviting atmosphere welcomes you the minute you enter this designer showcase. Spacious & well thought out living areas offer a variety of entertainment options as well as family functionality. A paradise for both entertaining and easy comfortable living. This home offers 4 bdrms/4.5 baths plus a bonus room. Designer touches throughout, fabulous open floorplan, trey and high vol. ceilings, art niches, newer modern tile flooring, dramatic front entry w/spiral staircase, custom wrought iron front door and French doors in family room that access the incredible backyard. Spacious gourmet kitchen w/ SS Viking gas cook-top and KitchenAid appliances, lrg center island, brkfst bar, eating area, multiple ovens, and pantry. Fabulous outdoor living space w/front courtyard, soothing fountain and fireplace. The large backyard is an absolute paradise w/a large expansive patio, pebble tec pool, wonderful elevated conversation area w/fireplace, eating bar, and built-in BBQ, spacious grassy area, and spiral staircase to view deck w/fabulous mountain views and sunsets. Brand new roof, HVAC, and H2O Heater 2017. This home is close to schools, park, private tennis courts for residents, restaurants, and all the amenities you'd desire. An absolute must see!
Last Agent to Sell the Property
Realty Executives License #SA574908000 Listed on: 05/15/2020

Home Details
Home Type
- Single Family
Est. Annual Taxes
- $6,281
Year Built
- Built in 1999
Lot Details
- 0.41 Acre Lot
- Private Streets
- Desert faces the front and back of the property
- Wrought Iron Fence
- Block Wall Fence
- Sprinklers on Timer
- Private Yard
- Grass Covered Lot
HOA Fees
- $76 Monthly HOA Fees
Parking
- 3 Car Direct Access Garage
- RV Gated
Property Views
- City Lights
- Mountain
Home Design
- Santa Barbara Architecture
- Wood Frame Construction
- Tile Roof
- Stucco
Interior Spaces
- 3,940 Sq Ft Home
- 2-Story Property
- Ceiling height of 9 feet or more
- Ceiling Fan
- Gas Fireplace
- Double Pane Windows
- Roller Shields
- Family Room with Fireplace
- 3 Fireplaces
Kitchen
- Eat-In Kitchen
- Breakfast Bar
- Gas Cooktop
- Built-In Microwave
- Kitchen Island
- Granite Countertops
Flooring
- Carpet
- Tile
Bedrooms and Bathrooms
- 4 Bedrooms
- Fireplace in Primary Bedroom
- Remodeled Bathroom
- Primary Bathroom is a Full Bathroom
- 4.5 Bathrooms
- Dual Vanity Sinks in Primary Bathroom
- Hydromassage or Jetted Bathtub
- Bathtub With Separate Shower Stall
Outdoor Features
- Play Pool
- Balcony
- Covered patio or porch
- Outdoor Fireplace
- Built-In Barbecue
- Playground
Schools
- Pinnacle Peak Preparatory Elementary School
- Mountain Trail Middle School
- Pinnacle Peak Preparatory High School
Utilities
- Refrigerated Cooling System
- Heating System Uses Natural Gas
- High Speed Internet
- Cable TV Available
Listing and Financial Details
- Home warranty included in the sale of the property
- Tax Lot 24
- Assessor Parcel Number 212-02-472
Community Details
Overview
- Association fees include ground maintenance, street maintenance
- Arroyo Canyon Association, Phone Number (480) 948-5860
- Built by Trimark
- Sonoran Hills Parcel B Subdivision
Recreation
- Tennis Courts
- Bike Trail
Security
- Gated Community
Ownership History
Purchase Details
Home Financials for this Owner
Home Financials are based on the most recent Mortgage that was taken out on this home.Purchase Details
Home Financials for this Owner
Home Financials are based on the most recent Mortgage that was taken out on this home.Purchase Details
Home Financials for this Owner
Home Financials are based on the most recent Mortgage that was taken out on this home.Purchase Details
Home Financials for this Owner
Home Financials are based on the most recent Mortgage that was taken out on this home.Purchase Details
Purchase Details
Purchase Details
Purchase Details
Similar Homes in Scottsdale, AZ
Home Values in the Area
Average Home Value in this Area
Purchase History
| Date | Buyer | Sale Price | Title Company |
|---|---|---|---|
| Much Angelea | $935,000 | Fidelity Natl Ttl Agcy Inc | |
| Bgrs Llc | -- | Accommodation | |
| Parikh Ashin | $800,000 | First American Title Insuran | |
| Torres Shee Marcella | -- | Accommodation | |
| Torres Shee Marcella | -- | Driggs Title Agency Inc | |
| Torres Shee Marcella | -- | None Available | |
| Torres Shee Marcella | -- | None Available | |
| Torres Shee Marcella T | $424,900 | Security Title Agency | |
| Torres Shee Marcella T | -- | Security Title Agency | |
| Trimark Bennett Estates Llc | -- | Security Title Agency |
Mortgage History
| Date | Status | Borrower | Loan Amount |
|---|---|---|---|
| Open | Much Angelea | $510,400 | |
| Closed | Bgrs Llc | $234,000 | |
| Previous Owner | Parikh Ashin | $640,000 | |
| Previous Owner | Torres Shee Marcella | $100,000 | |
| Previous Owner | Torres Shee Marcella | $543,750 | |
| Previous Owner | Torres Shee Marcella T | $160,000 | |
| Previous Owner | Torres Shee Marcella T | $77,661 | |
| Previous Owner | Torres Shee Marcella T | $120,000 | |
| Previous Owner | Torres Shee Marcella T | $537,500 | |
| Previous Owner | Torres Shee Marcella T | $60,000 | |
| Previous Owner | Torres Shee Marcella T | $533,000 |
Property History
| Date | Event | Price | Change | Sq Ft Price |
|---|---|---|---|---|
| 07/01/2020 07/01/20 | Sold | $935,000 | -4.1% | $237 / Sq Ft |
| 05/27/2020 05/27/20 | Pending | -- | -- | -- |
| 05/15/2020 05/15/20 | For Sale | $974,900 | +21.9% | $247 / Sq Ft |
| 05/25/2017 05/25/17 | Sold | $800,000 | -8.6% | $203 / Sq Ft |
| 03/08/2017 03/08/17 | Price Changed | $875,000 | -2.8% | $222 / Sq Ft |
| 02/23/2017 02/23/17 | Price Changed | $899,900 | 0.0% | $228 / Sq Ft |
| 01/19/2017 01/19/17 | For Sale | $900,000 | -- | $228 / Sq Ft |
Tax History Compared to Growth
Tax History
| Year | Tax Paid | Tax Assessment Tax Assessment Total Assessment is a certain percentage of the fair market value that is determined by local assessors to be the total taxable value of land and additions on the property. | Land | Improvement |
|---|---|---|---|---|
| 2025 | $6,509 | $80,232 | -- | -- |
| 2024 | $6,406 | $76,411 | -- | -- |
| 2023 | $6,406 | $92,480 | $18,490 | $73,990 |
| 2022 | $6,305 | $70,010 | $14,000 | $56,010 |
| 2021 | $6,430 | $66,430 | $13,280 | $53,150 |
| 2020 | $6,233 | $63,530 | $12,700 | $50,830 |
| 2019 | $6,281 | $59,870 | $11,970 | $47,900 |
| 2018 | $6,423 | $59,820 | $11,960 | $47,860 |
| 2017 | $6,429 | $60,050 | $12,010 | $48,040 |
| 2016 | $6,351 | $57,770 | $11,550 | $46,220 |
| 2015 | $6,024 | $60,930 | $12,180 | $48,750 |
Agents Affiliated with this Home
-
Pam Lucarelli
P
Seller's Agent in 2020
Pam Lucarelli
Realty Executives
(480) 298-6030
1 in this area
15 Total Sales
-
Bonnie Burke

Buyer's Agent in 2020
Bonnie Burke
RE/MAX
(480) 720-8001
1 in this area
345 Total Sales
-
Jeffrey Sibbach

Seller's Agent in 2017
Jeffrey Sibbach
eXp Realty
(602) 329-9732
13 in this area
781 Total Sales
Map
Source: Arizona Regional Multiple Listing Service (ARMLS)
MLS Number: 6078539
APN: 212-02-472
- 7745 E Cll de Las Brisas
- 7650 E Williams Dr Unit 1011
- 7650 E Williams Dr Unit 1038
- 22610 N 80th Place
- 22469 N 79th Place
- 22415 N 77th Place
- 22503 N 76th Place
- 22339 N 77th Way
- 8035 E Paraiso Dr
- 22322 N 77th St
- 7629 E Pinnacle Peak Rd Unit 106
- 22181 N 78th St
- 23065 N 75th St
- 7472 E Paraiso Dr
- 7464 E Paraiso Dr
- 7794 E Sands Dr
- 8119 E Foothills Dr Unit 2
- 7774 E San Fernando Dr
- 22063 N 77th St
- 23083 N 74th Place
- 7949 E Via de Luna Dr
- 7941 E Via de Luna Dr
- 7957 E Via de Luna Dr
- 7965 E Via de Luna Dr
- 7933 E Via de Luna Dr
- 7950 E Via de Luna Dr
- 7942 E Via de Luna Dr
- 7690 E Calle de Las Brisas
- 7958 E Via de Luna Dr
- 7708 E Calle de Las Brisas
- 7672 E Calle de Las Brisas
- 7726 E Calle de Las Brisas
- 7672 E Cll de Las Brisas
- 22816 N 79th Place
- 7966 E Via de Luna Dr
- 7744 E Calle de Las Brisas
- 7636 E Calle de Las Brisas
- 22838 N 79th Place
- 7973 E Via de Luna Dr
- 22861 N 79th Place
