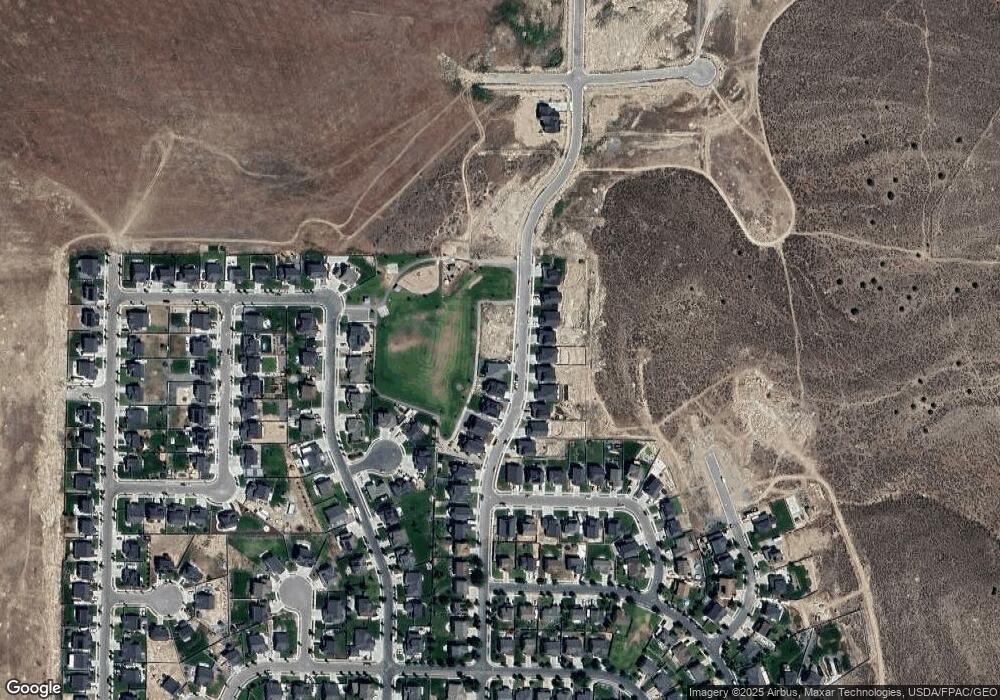7949 N Bristlecone Rd Unit 206 Eagle Mountain, UT 84005
Estimated Value: $750,000
7
Beds
4
Baths
3,899
Sq Ft
$192/Sq Ft
Est. Value
About This Home
This home is located at 7949 N Bristlecone Rd Unit 206, Eagle Mountain, UT 84005 and is currently estimated at $750,000, approximately $192 per square foot. 7949 N Bristlecone Rd Unit 206 is a home located in Utah County with nearby schools including Frontier Middle School, Cedar Valley High, and Ranches Academy.
Create a Home Valuation Report for This Property
The Home Valuation Report is an in-depth analysis detailing your home's value as well as a comparison with similar homes in the area
Home Values in the Area
Average Home Value in this Area
Tax History Compared to Growth
Tax History
| Year | Tax Paid | Tax Assessment Tax Assessment Total Assessment is a certain percentage of the fair market value that is determined by local assessors to be the total taxable value of land and additions on the property. | Land | Improvement |
|---|---|---|---|---|
| 2025 | $1,717 | $194,800 | $194,800 | $0 |
| 2024 | $1,717 | $185,500 | $0 | $0 |
| 2023 | $1,590 | $185,500 | $0 | $0 |
Source: Public Records
Map
Nearby Homes
- 7926 N Bristlecone Rd
- 7982 Bristlecone Rd
- 7927 Bristlecone Rd Unit 204
- 8029 Bristlecone Rd Unit 101
- 8077 Bristlecone Rd
- 2026 E Jake Ryan Way Unit 111
- 1973 E Jake Ryan Way Unit 104
- 7747 N Seabiscuit Rd
- 1823 E Cedar Dr
- 2029 E Ficus Way
- 1982 E Pine Cone Rd
- 7332 N Bald Eagle Way
- 7300 N Bald Eagle Way
- 7307 N Bald Eagle Way
- 7363 N Slick Rock Way
- 7290 N Bald Eagle Way
- 7299 N Bald Eagle Way
- 7353 N Slick Rock Way
- 7280 N Bald Eagle Way
- 7291 N Bald Eagle Way
- 7959 N Bristlecone Rd Unit 207
- 7937 N Bristlecone Rd Unit 205
- 7927 N Bristlecone Rd Unit 36476714
- 7927 N Bristlecone Rd Unit 36496038
- 7927 N Bristlecone Rd Unit 36470276
- 7927 N Bristlecone Rd Unit 36473294
- 7927 N Bristlecone Rd Unit 36501787
- 7927 N Bristlecone Rd Unit 36475852
- 7948 Bristlecone Rd
- 7958 N Bristlecone Rd Unit 212
- 7936 N Bristlecone Rd
- 7936 N Bristlecone Rd Unit 214
- 7968 N Bristlecone Rd Unit 211
- 7911 N Bristlecone Rd
- 7911 N Bristlecone Rd Unit 203
- 7926 N Bristlecone Rd Unit 215
- 7916 N Bristlecone Rd Unit 216
- 7899 N Bristlecone Rd
- 7899 N Bristlecone Rd Unit 202
- 7889 N Bristlecone Rd
