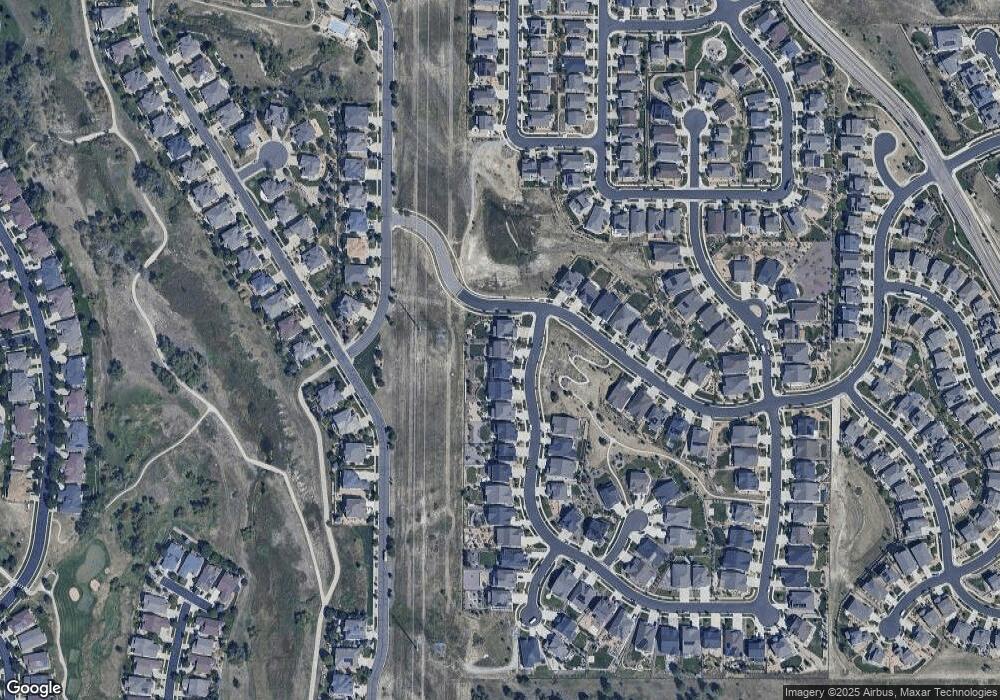7949 S Elk Way Aurora, CO 80016
Southeast Aurora NeighborhoodEstimated Value: $905,000 - $1,019,000
6
Beds
5
Baths
4,898
Sq Ft
$198/Sq Ft
Est. Value
About This Home
This home is located at 7949 S Elk Way, Aurora, CO 80016 and is currently estimated at $968,778, approximately $197 per square foot. 7949 S Elk Way is a home located in Arapahoe County with nearby schools including Black Forest Hills Elementary School, Fox Ridge Middle School, and Cherokee Trail High School.
Ownership History
Date
Name
Owned For
Owner Type
Purchase Details
Closed on
Apr 23, 2024
Sold by
Kma1 Limited
Bought by
Roque Michelle
Current Estimated Value
Purchase Details
Closed on
Sep 25, 2023
Sold by
Roque Michelle M
Bought by
Kma 1 Limited
Purchase Details
Closed on
Aug 9, 2023
Sold by
Roque Michelle M and Roque John M
Bought by
Roque Michelle M
Purchase Details
Closed on
Sep 29, 2017
Sold by
Kb Home Colorado Inc
Bought by
Roque John M and Roque Michelle M
Home Financials for this Owner
Home Financials are based on the most recent Mortgage that was taken out on this home.
Original Mortgage
$493,350
Interest Rate
3.86%
Mortgage Type
New Conventional
Create a Home Valuation Report for This Property
The Home Valuation Report is an in-depth analysis detailing your home's value as well as a comparison with similar homes in the area
Home Values in the Area
Average Home Value in this Area
Purchase History
| Date | Buyer | Sale Price | Title Company |
|---|---|---|---|
| Roque Michelle | -- | None Listed On Document | |
| Kma 1 Limited | -- | None Listed On Document | |
| Roque Michelle M | -- | None Listed On Document | |
| Roque John M | $592,309 | First American Title |
Source: Public Records
Mortgage History
| Date | Status | Borrower | Loan Amount |
|---|---|---|---|
| Previous Owner | Roque John M | $493,350 |
Source: Public Records
Tax History Compared to Growth
Tax History
| Year | Tax Paid | Tax Assessment Tax Assessment Total Assessment is a certain percentage of the fair market value that is determined by local assessors to be the total taxable value of land and additions on the property. | Land | Improvement |
|---|---|---|---|---|
| 2024 | $4,797 | $63,945 | -- | -- |
| 2023 | $4,797 | $63,945 | $0 | $0 |
| 2022 | $3,929 | $49,922 | $0 | $0 |
| 2021 | $3,961 | $49,922 | $0 | $0 |
| 2020 | $3,732 | $0 | $0 | $0 |
| 2019 | $3,426 | $45,353 | $0 | $0 |
| 2018 | $3,533 | $44,136 | $0 | $0 |
| 2017 | $1,022 | $12,939 | $0 | $0 |
| 2016 | $252 | $3,001 | $0 | $0 |
| 2015 | $231 | $2,888 | $0 | $0 |
| 2014 | -- | $2,922 | $0 | $0 |
| 2013 | -- | $10,150 | $0 | $0 |
Source: Public Records
Map
Nearby Homes
- 7844 S Elk St
- 24573 E Mineral Dr
- 7809 S Coolidge Way
- 8131 S Coolidge Way
- 8107 S Catawba Ct
- 7756 S Eaton Park Ct
- 24036 E Kettle Place
- 8086 S Grand Baker Way
- 23649 E Otero Dr
- Stonehaven Plan at Guilford Estates - The Grand Collection
- Somerton Plan at Guilford Estates - The Grand Collection
- SuperHome Plan at Guilford Estates - The Grand Collection
- Prescott Plan at Guilford Estates - The Grand Collection
- 24564 E Kettle Ct
- 24515 E Kettle Ct
- 24604 E Kettle Ct
- 24595 E Kettle Ct
- 23965 E Kettle Place
- 7831 S Addison Way
- 7794 S Addison Way
- 7959 S Elk Way
- 7939 S Elk Way
- 7969 S Elk Way
- 7979 S Elk Way
- 7989 S Elk Way
- 24223 E Mineral Dr
- 7999 S Elk Way
- 7978 S Elk Way
- 24243 E Mineral Dr
- 7988 S Elk Way
- 8009 S Elk Way
- 24263 E Mineral Dr
- 24283 E Mineral Dr
- 24302 E Mineral Dr
- 8008 S Elk Way
- 8019 S Elk Way
- 24303 E Mineral Dr
- 7943 S Duquesne Way
- 8018 S Elk Way
- 7923 S Duquesne Way
