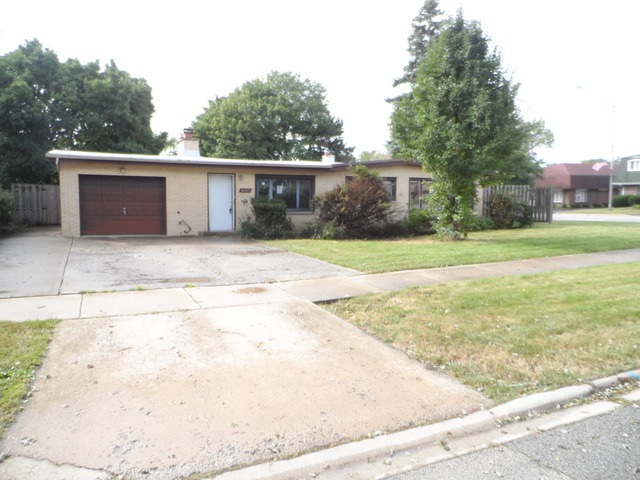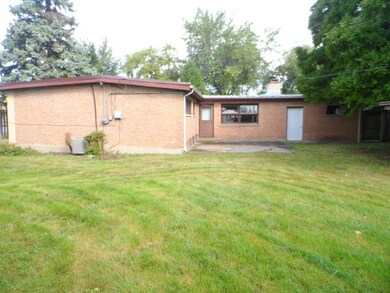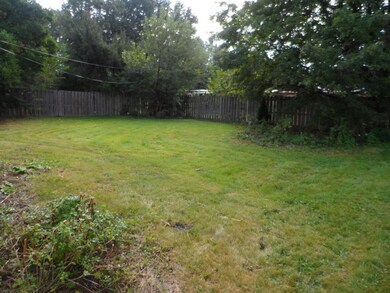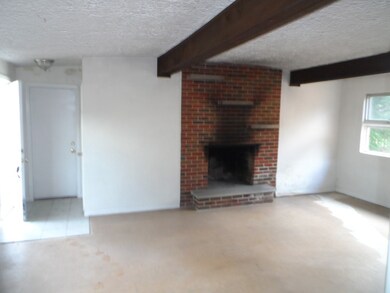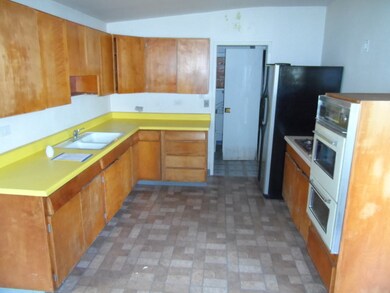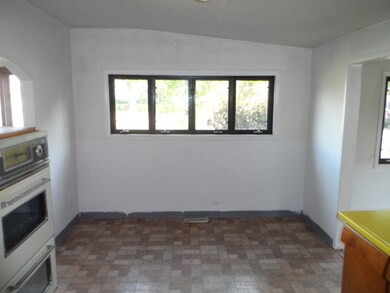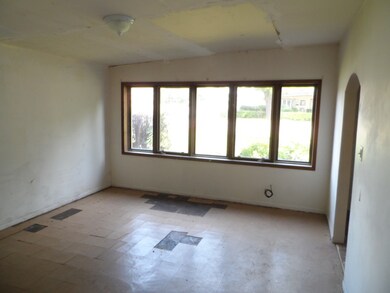
7949 W 97th Place Hickory Hills, IL 60457
Estimated Value: $247,000 - $354,000
Highlights
- Ranch Style House
- Corner Lot
- Attached Garage
- Oak Ridge Elementary School Rated A
- Fenced Yard
- Breakfast Bar
About This Home
As of November 2016Nice corner lot in the heart of Hickory Hills. Close to Shopping, Entertainment & Tollway. This all brick ranch has everything on one floor; 3 bedrooms, living room, kitchen, bath & laundry room. A special feature is a nice size family room with a wood burning fireplace. The family room is separate from the rest of the home for entertaining. This space has its own door to the patio out back for your cook outs. Buyer responsible for all Village requirements including inspections & utility turn-ons. An equal housing opportunity. Property being sold as-is with all faults. No repairs, modifications or payments will be done before closing. No one to occupy property before closing. Come see today. Choose FHA financing & qualify for $100.00 down payment program.
Last Agent to Sell the Property
Kuno Real Estate License #471009849 Listed on: 09/30/2016
Home Details
Home Type
- Single Family
Est. Annual Taxes
- $5,202
Year Built
- 1958
Lot Details
- Fenced Yard
- Corner Lot
Parking
- Attached Garage
- Driveway
- Parking Included in Price
- Garage Is Owned
Home Design
- Ranch Style House
- Brick Exterior Construction
- Slab Foundation
Interior Spaces
- Bathroom on Main Level
- Wood Burning Fireplace
- Breakfast Bar
- Laundry on main level
Location
- Property is near a bus stop
Utilities
- Forced Air Heating and Cooling System
- Heating System Uses Gas
Ownership History
Purchase Details
Purchase Details
Purchase Details
Home Financials for this Owner
Home Financials are based on the most recent Mortgage that was taken out on this home.Purchase Details
Purchase Details
Purchase Details
Home Financials for this Owner
Home Financials are based on the most recent Mortgage that was taken out on this home.Similar Homes in the area
Home Values in the Area
Average Home Value in this Area
Purchase History
| Date | Buyer | Sale Price | Title Company |
|---|---|---|---|
| Cook-Crittenden Temeika | -- | None Listed On Document | |
| Cook Crittenden Temeika | $220,000 | Premier Title | |
| Mui Re Inc | -- | Premier Title | |
| Secretary Of Hud | -- | None Available | |
| Bank Of America Na | -- | None Available | |
| Gridda Abdallah | $180,000 | First American Title |
Mortgage History
| Date | Status | Borrower | Loan Amount |
|---|---|---|---|
| Previous Owner | Cook-Crittenden Temeika | $30,000 | |
| Previous Owner | Gridda Abdallah | $181,431 | |
| Previous Owner | Gridda Abdallah | $182,013 | |
| Previous Owner | Gridda Abdallah | $177,120 | |
| Previous Owner | Santor Donald F | $100,000 |
Property History
| Date | Event | Price | Change | Sq Ft Price |
|---|---|---|---|---|
| 11/29/2016 11/29/16 | Sold | $130,000 | +44.4% | $89 / Sq Ft |
| 10/27/2016 10/27/16 | Pending | -- | -- | -- |
| 10/26/2016 10/26/16 | For Sale | $90,000 | 0.0% | $62 / Sq Ft |
| 10/05/2016 10/05/16 | Pending | -- | -- | -- |
| 09/30/2016 09/30/16 | For Sale | $90,000 | -- | $62 / Sq Ft |
Tax History Compared to Growth
Tax History
| Year | Tax Paid | Tax Assessment Tax Assessment Total Assessment is a certain percentage of the fair market value that is determined by local assessors to be the total taxable value of land and additions on the property. | Land | Improvement |
|---|---|---|---|---|
| 2024 | $5,202 | $19,000 | $6,336 | $12,664 |
| 2023 | $5,202 | $19,000 | $6,336 | $12,664 |
| 2022 | $5,202 | $16,749 | $5,544 | $11,205 |
| 2021 | $4,972 | $16,748 | $5,544 | $11,204 |
| 2020 | $4,941 | $16,748 | $5,544 | $11,204 |
| 2019 | $5,662 | $19,066 | $5,016 | $14,050 |
| 2018 | $5,453 | $19,066 | $5,016 | $14,050 |
| 2017 | $5,267 | $19,066 | $5,016 | $14,050 |
| 2016 | $4,851 | $15,881 | $4,224 | $11,657 |
| 2015 | $4,712 | $15,881 | $4,224 | $11,657 |
| 2014 | $4,658 | $15,881 | $4,224 | $11,657 |
| 2013 | $4,670 | $16,878 | $4,224 | $12,654 |
Agents Affiliated with this Home
-
Dave Kunovski

Seller's Agent in 2016
Dave Kunovski
Kuno Real Estate
(630) 936-3904
86 Total Sales
-
Roshaunta Lewis

Buyer's Agent in 2016
Roshaunta Lewis
Keller Williams Preferred Rlty
(708) 289-4526
53 Total Sales
Map
Source: Midwest Real Estate Data (MRED)
MLS Number: MRD09356346
APN: 23-12-103-001-0000
- 9729 S 81st Ave
- 8029 W 98th St
- 9859 S 81st Ave
- 9645 S 78th Ct
- 7821 W 99th St
- 10024 S Roberts Rd
- 7833 W 100th Place
- 9439 S 79th Ave Unit 102
- 9407 S Roberts Rd Unit 3SE
- 9420 S 77th Ct Unit 94203E
- 9428 S 82nd Ct
- 10029 S Wood Ln
- 7901 W 93rd St
- 9901 S 76th Ave
- 8360 W 100th Place
- 10045 S Walnut Terrace Unit 31-307
- 9241 S 78th Ave
- 10214 S 84th Terrace Unit 109
- 9510 S 86th Ave Unit 104
- 9514 S 86th Ave Unit 106
- 7949 W 97th Place
- 7943 W 97th Place
- 7942 W 98th St
- 7936 W 98th St
- 7937 W 97th Place
- 9736 S Roberts Rd
- 9734 S Roberts Rd Unit 9734
- 7948 W 97th Place
- 7930 W 98th St
- 7942 W 97th Place
- 7931 W 97th Place
- 9728 S Roberts Rd Unit 9728
- 7936 W 97th Place
- 7924 W 98th St
- 9722 S Roberts Rd
- 7930 W 97th Place
- 7925 W 97th Place
- 7949 W 97th St
- 7947 W 98th St
- 7918 W 98th St
