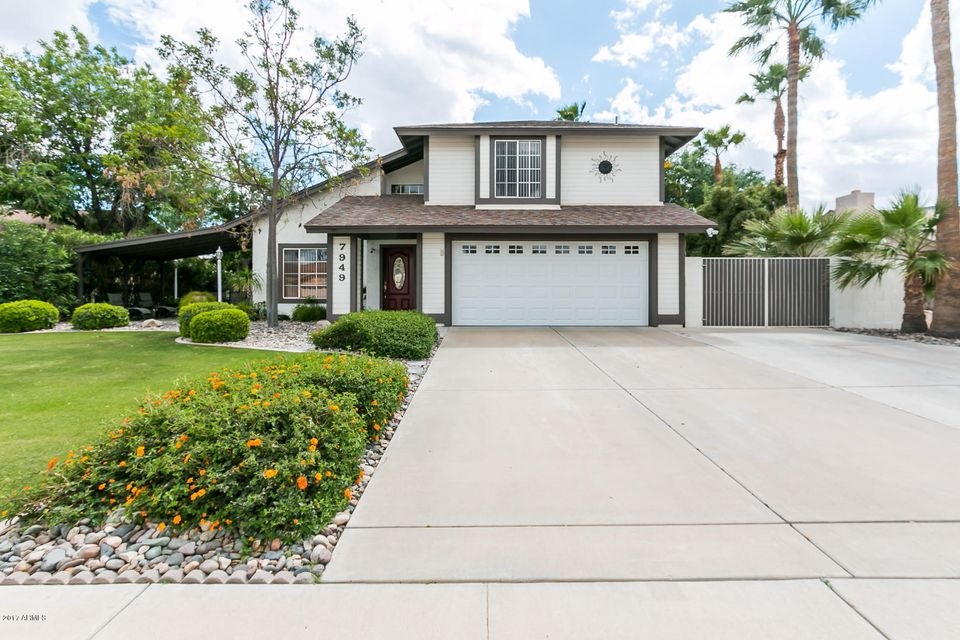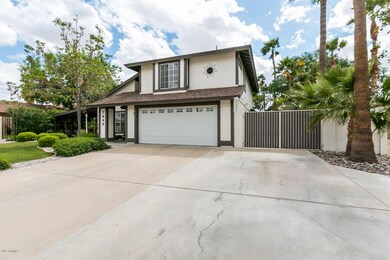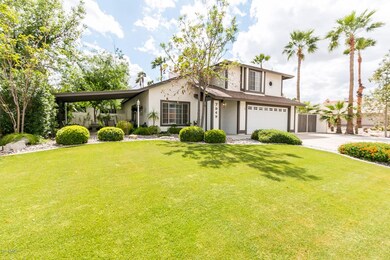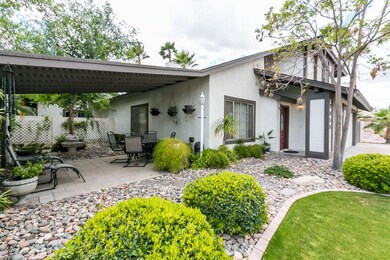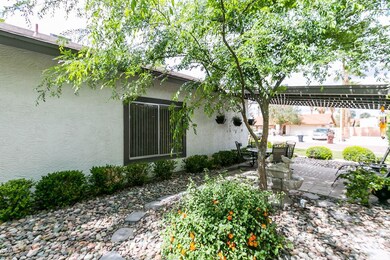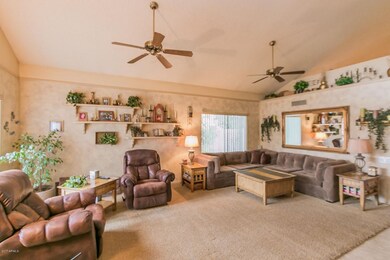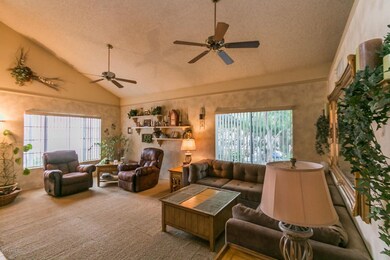
7949 W Pershing Ave Peoria, AZ 85381
Highlights
- Play Pool
- RV Gated
- Outdoor Fireplace
- Oasis Elementary School Rated A-
- Vaulted Ceiling
- Wood Flooring
About This Home
As of May 2017Entertainer's delight! This fantastic two-story home has meticulously maintained grass at the front with a terrific covered patio area. As you enter the first level, you will find a large living room, dining area, SUPERIOR REMODELED KITCHEN, and added on bonus/game room with a bar area, one bedroom and a full guest bathroom. The master bedroom plus two bedrooms joined by a ''Jack & Jill'' bathroom can be found upstairs. In the gorgeous backyard you will find a large pool, covered outdoor kitchen with a built-in BBQ, and a covered patio that looks and feels like a cabana! 10' RV Gate and extended driveway for extra parking... and NO HOA!!! This truly is an entertainer's dream and a home that you will be proud to invite your friends to!
Last Agent to Sell the Property
Property For You Realty License #SA542774000 Listed on: 03/31/2017
Home Details
Home Type
- Single Family
Est. Annual Taxes
- $1,587
Year Built
- Built in 1986
Lot Details
- 8,459 Sq Ft Lot
- Block Wall Fence
- Front and Back Yard Sprinklers
- Sprinklers on Timer
- Private Yard
- Grass Covered Lot
Parking
- 2 Car Direct Access Garage
- 5 Open Parking Spaces
- Garage Door Opener
- RV Gated
Home Design
- Wood Frame Construction
- Composition Roof
- Siding
- Stucco
Interior Spaces
- 2,418 Sq Ft Home
- 2-Story Property
- Vaulted Ceiling
- Ceiling Fan
- 1 Fireplace
- Double Pane Windows
- Solar Screens
Kitchen
- Breakfast Bar
- <<builtInMicrowave>>
- Dishwasher
- Granite Countertops
Flooring
- Wood
- Carpet
- Tile
Bedrooms and Bathrooms
- 4 Bedrooms
- Walk-In Closet
- Remodeled Bathroom
- Primary Bathroom is a Full Bathroom
- 3 Bathrooms
- Dual Vanity Sinks in Primary Bathroom
Laundry
- Laundry in unit
- Washer and Dryer Hookup
Accessible Home Design
- Doors with lever handles
Outdoor Features
- Play Pool
- Covered patio or porch
- Outdoor Fireplace
- Gazebo
- Outdoor Storage
- Built-In Barbecue
Schools
- Oasis Elementary School
- Centennial High School
Utilities
- Refrigerated Cooling System
- Heating Available
- High Speed Internet
- Cable TV Available
Community Details
- No Home Owners Association
- Built by Knoell
- Bristol Manor 2 Lot 201 306 Subdivision
Listing and Financial Details
- Tax Lot 267
- Assessor Parcel Number 231-10-417
Ownership History
Purchase Details
Home Financials for this Owner
Home Financials are based on the most recent Mortgage that was taken out on this home.Similar Homes in the area
Home Values in the Area
Average Home Value in this Area
Purchase History
| Date | Type | Sale Price | Title Company |
|---|---|---|---|
| Warranty Deed | $305,000 | Driggs Title Agency Inc |
Mortgage History
| Date | Status | Loan Amount | Loan Type |
|---|---|---|---|
| Open | $38,353 | FHA | |
| Open | $275,793 | FHA | |
| Previous Owner | $168,515 | New Conventional | |
| Previous Owner | $85,000 | Credit Line Revolving | |
| Previous Owner | $187,500 | Unknown | |
| Previous Owner | $30,000 | Credit Line Revolving |
Property History
| Date | Event | Price | Change | Sq Ft Price |
|---|---|---|---|---|
| 07/14/2025 07/14/25 | Price Changed | $520,000 | 0.0% | $215 / Sq Ft |
| 07/14/2025 07/14/25 | For Sale | $520,000 | -1.4% | $215 / Sq Ft |
| 07/09/2025 07/09/25 | Off Market | $527,500 | -- | -- |
| 06/24/2025 06/24/25 | Price Changed | $527,500 | -0.5% | $218 / Sq Ft |
| 06/14/2025 06/14/25 | Price Changed | $529,990 | -1.9% | $219 / Sq Ft |
| 05/16/2025 05/16/25 | Price Changed | $539,990 | 0.0% | $223 / Sq Ft |
| 05/16/2025 05/16/25 | For Sale | $539,990 | +77.0% | $223 / Sq Ft |
| 05/15/2017 05/15/17 | Sold | $305,000 | +1.7% | $126 / Sq Ft |
| 04/03/2017 04/03/17 | Pending | -- | -- | -- |
| 03/30/2017 03/30/17 | For Sale | $299,900 | -- | $124 / Sq Ft |
Tax History Compared to Growth
Tax History
| Year | Tax Paid | Tax Assessment Tax Assessment Total Assessment is a certain percentage of the fair market value that is determined by local assessors to be the total taxable value of land and additions on the property. | Land | Improvement |
|---|---|---|---|---|
| 2025 | $1,598 | $21,109 | -- | -- |
| 2024 | $1,618 | $20,104 | -- | -- |
| 2023 | $1,618 | $36,150 | $7,230 | $28,920 |
| 2022 | $1,585 | $28,120 | $5,620 | $22,500 |
| 2021 | $1,697 | $25,700 | $5,140 | $20,560 |
| 2020 | $1,713 | $25,530 | $5,100 | $20,430 |
| 2019 | $1,657 | $22,620 | $4,520 | $18,100 |
| 2018 | $1,602 | $21,280 | $4,250 | $17,030 |
| 2017 | $1,603 | $19,170 | $3,830 | $15,340 |
| 2016 | $1,587 | $19,170 | $3,830 | $15,340 |
| 2015 | $1,481 | $18,920 | $3,780 | $15,140 |
Agents Affiliated with this Home
-
Nicole Stringham

Seller's Agent in 2025
Nicole Stringham
Paramount Management & Realty, LLC
(623) 451-9276
29 Total Sales
-
Lisa Miller

Seller's Agent in 2017
Lisa Miller
Property For You Realty
(623) 326-9261
50 Total Sales
Map
Source: Arizona Regional Multiple Listing Service (ARMLS)
MLS Number: 5583200
APN: 231-10-417
- 7966 W Surrey Ave
- 7977 W Wacker Rd Unit 196
- 7977 W Wacker Rd Unit 253
- 7977 W Wacker Rd Unit 220
- 8017 W Eugie Ave
- 8111 W Wacker Rd Unit 94
- 8111 W Wacker Rd Unit 62
- 8111 W Wacker Rd Unit 106
- 8117 W Dreyfus Dr
- 7969 W Rue de Lamour
- 8020 W Windrose Dr
- 7725 W Dreyfus Dr
- 12712 N 78th Dr
- 13320 N 82nd Dr
- 13711 N 81st Ave
- 7905 W Thunderbird Rd Unit 307
- 7905 W Thunderbird Rd Unit 305
- 7905 W Thunderbird Rd Unit 309
- 8228 W Rue de Lamour
- 13620 N 82nd Ln
