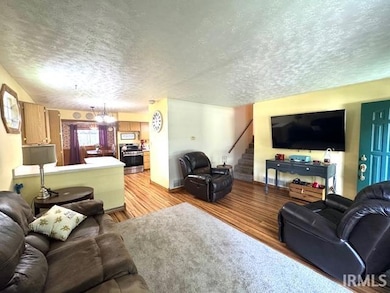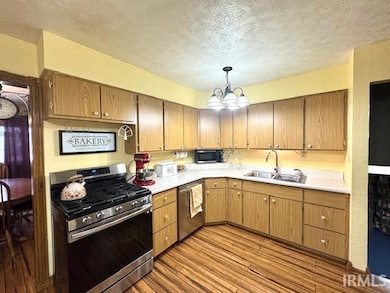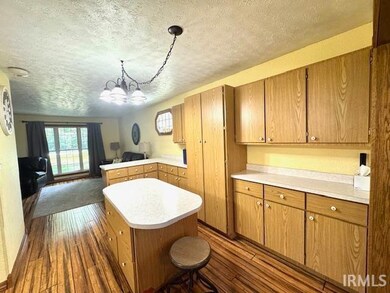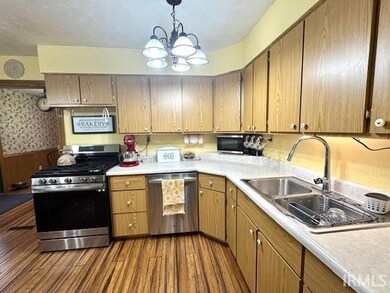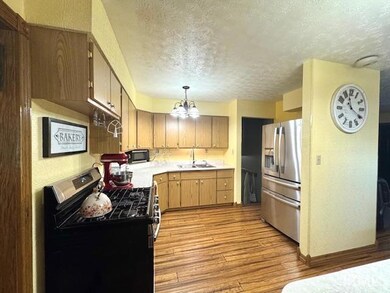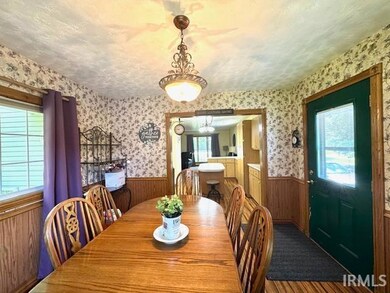
Estimated payment $1,370/month
Highlights
- RV Parking in Community
- Community Fire Pit
- Eat-In Kitchen
- Traditional Architecture
- 2 Car Detached Garage
- Bathtub with Shower
About This Home
Well maintained 4-bedroom one and a half bath home with a 28*32 detached garage. The spacious and beautifully maintained home boasts over 1,700sqft and is nestled on over half an acre of landscaped property. With a perfect mix of comfort, charm, and practicality, this home is ideal for families or anyone seeking extra space inside and out. Enjoy a bright eat-in kitchen and a large separate dining area, perfect for family gatherings and holidays. The eat-in kitchen provides lots of cabinets space, with an island that opens to the living area. Upstairs you will find 3 bedrooms and the updated full bath. The lower level features the fourth bedroom, laundry, half bath and plenty of storage space. This home is equipped with a whole-house wood-burning stove in addition to a traditional HVAC system, providing cozy warmth and helping keep heating costs low during the colder months. Outside, the property features a large, tiered deck overlooking the beautifully landscaped yard, mature trees, and ample space for entertaining, gardening, or relaxing in nature. The detached garage offers great storage or workshop potential, and there's plenty of parking for guests, RVs, or extra vehicles. Additional features include a durable metal roof and newer windows throughout the home, adding peace of mind and energy efficiency. This move-in-ready home is located within minutes to Hwy 30 for easy commutes to Plymouth or Valparaiso.
Home Details
Home Type
- Single Family
Est. Annual Taxes
- $922
Year Built
- Built in 1973
Lot Details
- 0.61 Acre Lot
- Rural Setting
- Landscaped
- Level Lot
Parking
- 2 Car Detached Garage
- Garage Door Opener
- Gravel Driveway
Home Design
- Traditional Architecture
- Tri-Level Property
- Slab Foundation
- Metal Roof
- Vinyl Construction Material
Kitchen
- Eat-In Kitchen
- Kitchen Island
Flooring
- Carpet
- Laminate
Bedrooms and Bathrooms
- 4 Bedrooms
- Bathtub with Shower
Laundry
- Washer Hookup
Partially Finished Basement
- Block Basement Construction
- 1 Bathroom in Basement
- 1 Bedroom in Basement
Home Security
- Carbon Monoxide Detectors
- Fire and Smoke Detector
Schools
- Knox Elementary And Middle School
- Knox High School
Utilities
- Forced Air Heating and Cooling System
- Heating System Uses Wood
- Private Company Owned Well
- Well
- Septic System
Community Details
- RV Parking in Community
- Community Fire Pit
Listing and Financial Details
- Assessor Parcel Number 75-07-16-202-017.000-012
Map
Home Values in the Area
Average Home Value in this Area
Tax History
| Year | Tax Paid | Tax Assessment Tax Assessment Total Assessment is a certain percentage of the fair market value that is determined by local assessors to be the total taxable value of land and additions on the property. | Land | Improvement |
|---|---|---|---|---|
| 2024 | $922 | $152,200 | $14,500 | $137,700 |
| 2023 | $875 | $139,000 | $13,100 | $125,900 |
| 2022 | $891 | $129,400 | $12,500 | $116,900 |
| 2021 | $747 | $108,200 | $12,500 | $95,700 |
| 2020 | $802 | $103,900 | $12,500 | $91,400 |
| 2019 | $689 | $97,100 | $12,500 | $84,600 |
| 2018 | $624 | $93,500 | $11,600 | $81,900 |
| 2017 | $526 | $90,200 | $11,600 | $78,600 |
| 2016 | $497 | $87,400 | $11,600 | $75,800 |
| 2014 | $449 | $88,500 | $11,500 | $77,000 |
| 2013 | $436 | $88,000 | $11,600 | $76,400 |
Property History
| Date | Event | Price | Change | Sq Ft Price |
|---|---|---|---|---|
| 07/18/2025 07/18/25 | Price Changed | $236,000 | -5.6% | $136 / Sq Ft |
| 06/24/2025 06/24/25 | For Sale | $249,900 | -- | $144 / Sq Ft |
Similar Homes in Knox, IN
Source: Indiana Regional MLS
MLS Number: 202524206
APN: 75-07-16-202-017.000-012
- 215 W Cass St
- 2840 Applewood Ave
- 2234 Bitter Root Dr
- 1340 Holloway Dr
- 605 E Hamilton St
- 3785 S Big Bear Trail
- 1011 Angela Dr
- 822 Kingsporte Ave Unit 822
- 301 Wile St
- 1204 Andrew Ave
- 1003 Roberts St
- 1105 W 10th St
- 1101 Woodward St Unit 3
- 412 Virginia Ave Unit 2
- 207 New York St
- 1083 E State Road 2
- 402 Truesdell Ave
- 410 Pine Lake Ave Unit E
- 57245 Poppy Rd
- 5809 York Rd

