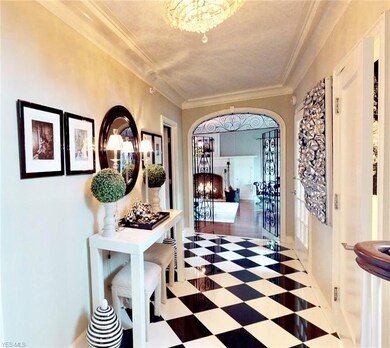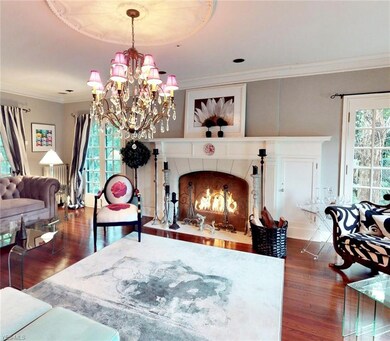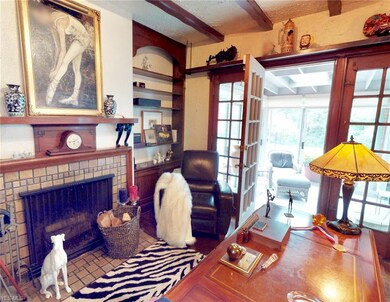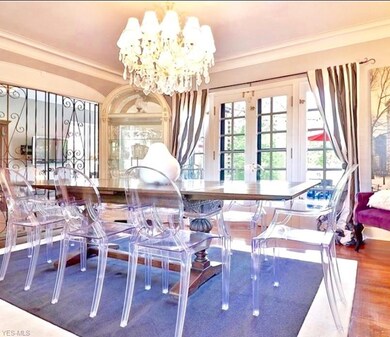
795 Merriman Rd Akron, OH 44303
Merriman Hills NeighborhoodEstimated Value: $571,000 - $652,000
Highlights
- 1.07 Acre Lot
- 5 Fireplaces
- Heating System Uses Steam
- Colonial Architecture
- Central Air
- West Facing Home
About This Home
As of August 2019SEE 3D Virtual Tour. Sited on private acre lot this Gorgeous Georgian is meticulously maintained with updates ( HVAC (2015), Water Heater(2014), Roof(2008), Windows (front/side), stainless steel appliances. Designed with spectacular flow - backboned by the elegant foyer spanning length of home perfectly connecting all living spaces and showcasing awesome marble flooring. Adorned by 3 sets of Iron gates; LIVING ROOM with immaculate Hardwood flooring, 5 sets of French doors and custom Fireplace. Elegant DINING ROOM, perfect for entertaining. Enjoy Gentleman’s STUDY with rich paneling, built ins, and Fireplace leading to fantastic 3 seasons porch( also accessible off living room),overlooking the lovely grounds. Fabulous white kitchen with commercial grade stainless steel floating shelves, conveniently opens to terracotta floored Family Room with huge windows, and adjacent mud room. Back staircase takes you to 2nd Floor Laundry Room and Ensuite Guest quarters. There are total of 4 Bedrooms and an incredible Dressing Room(opt 5th bed). Each bedroom has special nooks and quaint details one expects in a home of this era, the 3 Bathrooms are all nicely appointed, don’t miss the master baths fabulous Mexican sink and custom ceramic tile. Home complete with expansive patios in the front and back and 3 car garage.
Home Details
Home Type
- Single Family
Est. Annual Taxes
- $9,525
Year Built
- Built in 1928
Lot Details
- 1.07 Acre Lot
- Lot Dimensions are 133x350
- West Facing Home
Home Design
- Colonial Architecture
- Brick Exterior Construction
- Asphalt Roof
Interior Spaces
- 2-Story Property
- 5 Fireplaces
- Partially Finished Basement
Kitchen
- Built-In Oven
- Range
- Microwave
- Dishwasher
Bedrooms and Bathrooms
- 5 Bedrooms
Parking
- 3 Car Garage
- Heated Garage
- Garage Drain
Utilities
- Central Air
- Heating System Uses Steam
- Heating System Uses Gas
Community Details
- Merriman Hills Community
Listing and Financial Details
- Assessor Parcel Number 6710737
Ownership History
Purchase Details
Home Financials for this Owner
Home Financials are based on the most recent Mortgage that was taken out on this home.Purchase Details
Home Financials for this Owner
Home Financials are based on the most recent Mortgage that was taken out on this home.Purchase Details
Similar Homes in Akron, OH
Home Values in the Area
Average Home Value in this Area
Purchase History
| Date | Buyer | Sale Price | Title Company |
|---|---|---|---|
| Nelosn Tennille D | $439,000 | Kingdom | |
| Breaux Carolynne A | -- | Kingdom Title | |
| Nelson Tennille D | -- | None Available | |
| Breaux Carolynne A | -- | -- |
Mortgage History
| Date | Status | Borrower | Loan Amount |
|---|---|---|---|
| Open | Nelosn Tennille D | $396,000 | |
| Previous Owner | Breaux Carolynne A | $340,000 | |
| Previous Owner | Breaux Caroline A | $337,000 | |
| Previous Owner | Breaux Fabian L | $75,000 |
Property History
| Date | Event | Price | Change | Sq Ft Price |
|---|---|---|---|---|
| 08/26/2019 08/26/19 | Sold | $439,000 | 0.0% | $97 / Sq Ft |
| 08/01/2019 08/01/19 | Pending | -- | -- | -- |
| 07/03/2019 07/03/19 | For Sale | $439,000 | 0.0% | $97 / Sq Ft |
| 07/01/2019 07/01/19 | Pending | -- | -- | -- |
| 06/25/2019 06/25/19 | Price Changed | $439,000 | -2.2% | $97 / Sq Ft |
| 06/06/2019 06/06/19 | Price Changed | $449,000 | -8.2% | $99 / Sq Ft |
| 05/30/2019 05/30/19 | Price Changed | $489,000 | -2.2% | $108 / Sq Ft |
| 04/23/2019 04/23/19 | Price Changed | $499,900 | -4.8% | $110 / Sq Ft |
| 03/22/2019 03/22/19 | Price Changed | $525,000 | -2.6% | $115 / Sq Ft |
| 09/26/2018 09/26/18 | For Sale | $539,000 | -- | $119 / Sq Ft |
Tax History Compared to Growth
Tax History
| Year | Tax Paid | Tax Assessment Tax Assessment Total Assessment is a certain percentage of the fair market value that is determined by local assessors to be the total taxable value of land and additions on the property. | Land | Improvement |
|---|---|---|---|---|
| 2025 | $9,931 | $178,427 | $38,318 | $140,109 |
| 2024 | $9,931 | $178,427 | $38,318 | $140,109 |
| 2023 | $9,931 | $178,427 | $38,318 | $140,109 |
| 2022 | $11,016 | $156,517 | $33,614 | $122,903 |
| 2021 | $10,927 | $156,517 | $33,614 | $122,903 |
| 2020 | $9,930 | $156,510 | $33,610 | $122,900 |
| 2019 | $9,803 | $141,190 | $33,610 | $107,580 |
| 2018 | $9,535 | $141,190 | $33,610 | $107,580 |
| 2017 | $9,091 | $141,190 | $33,610 | $107,580 |
| 2016 | $9,098 | $132,750 | $33,610 | $99,140 |
| 2015 | $9,091 | $132,750 | $33,610 | $99,140 |
| 2014 | $9,017 | $132,750 | $33,610 | $99,140 |
| 2013 | $9,038 | $135,750 | $33,610 | $102,140 |
Agents Affiliated with this Home
-
Jenny Frantz

Seller's Agent in 2019
Jenny Frantz
Howard Hanna
(330) 329-7220
37 in this area
194 Total Sales
-
Laura Duryea

Buyer's Agent in 2019
Laura Duryea
Berkshire Hathaway HomeServices Stouffer Realty
(330) 606-7131
12 in this area
148 Total Sales
Map
Source: MLS Now
MLS Number: 4040067
APN: 67-10737
- 800 Merriman Rd
- 0 Belleau Wood Dr
- 695 Mentor Rd
- 574 Woodside Dr
- 695 Ecton Rd
- 891 Sovereign Rd
- 459 Royal Ave
- 891 Westgrove Rd
- 574 Merriman Rd
- 554 Bastogne Dr
- 770 Canyon Trail
- 866 Canyon Trail
- 1090 Kingswood Dr
- 506 Dickemery Dr
- 834 Eaton Park Ln
- 1056 Garman Rd
- 1081 Riverwoods Dr
- 333 N Portage Path Unit 12
- 275 N Portage Path Unit 5F
- 255 N Portage Path Unit 213
- 795 Merriman Rd
- 815 Merriman Rd
- 785 Merriman Rd
- 1106 Bell Ridge Rd
- 699 Sunnyside Ave
- 707 Sunnyside Ave
- 687 Sunnyside Ave
- 771 Merriman Rd
- 675 Sunnyside Ave
- 675 Sunnyside Ave
- 841 Merriman Rd
- 810 Merriman Rd
- 786 Merriman Rd
- 667 Sunnyside Ave
- 828 Merriman Rd
- 700 Sunnyside Ave
- 692 Sunnyside Ave
- 722 Sunnyside Ave
- 714 Sunnyside Ave





