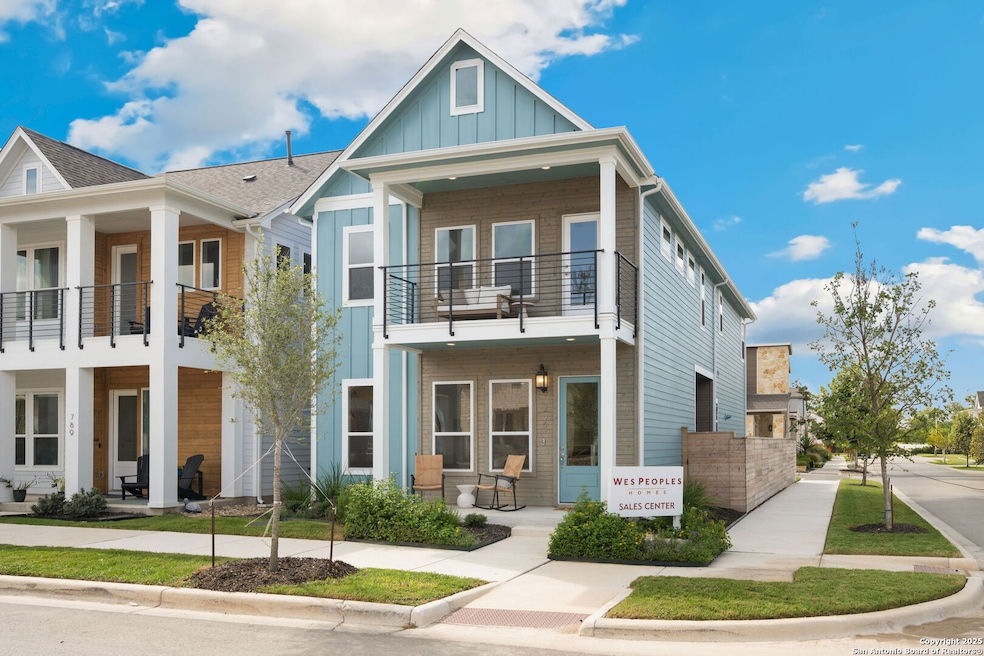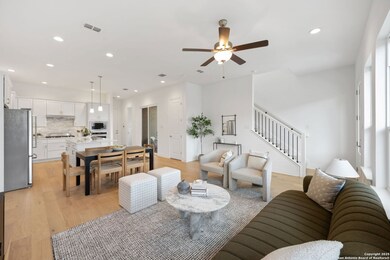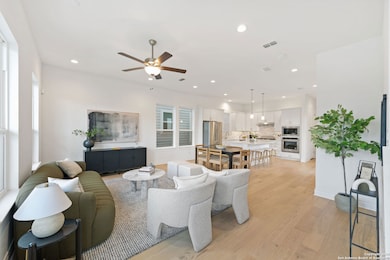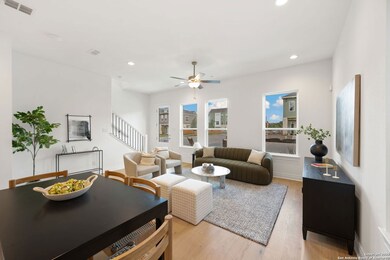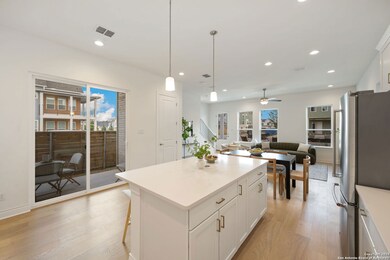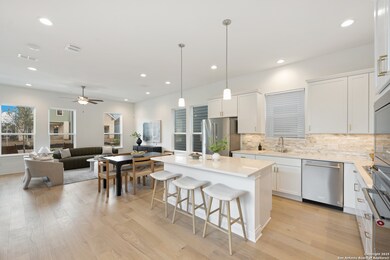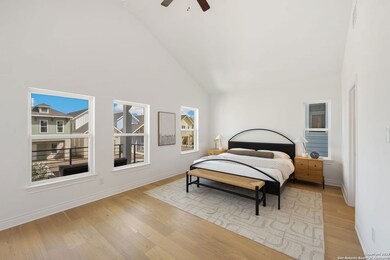795 N Academy Ave New Braunfels, TX 78130
Estimated payment $2,930/month
Highlights
- New Construction
- Custom Closet System
- Solid Surface Countertops
- Seele Elementary School Rated A-
- Wood Flooring
- Walk-In Pantry
About This Home
Welcome to your brand-new home in the highly sought-after Town Creek neighborhood of New Braunfels! This thoughtfully designed residence brought to you by Wes Peoples Construction blends modern elegance with functional living-perfect for families and buyers seeking both style and convenience. Featuring 1,941 sq. ft. of living space, this home offers 3 bedrooms, 2.5 bathrooms, and a 2-car garage. Inside, you'll find a seamless combination of wood, ceramic tile, and carpet flooring, creating a warm and inviting atmosphere. The exterior showcases cement fiber siding, architectural accents, and a beautiful upstairs balcony, all reflecting the neighborhood's timeless Hill Country character. This home balances elegance with a true sense of community. Located just minutes from downtown you are sure to fall in love with the convenience and accessibility Town creek has to offer.
Home Details
Home Type
- Single Family
Est. Annual Taxes
- $1,097
Year Built
- Built in 2025 | New Construction
Lot Details
- 3,049 Sq Ft Lot
HOA Fees
- $41 Monthly HOA Fees
Home Design
- Slab Foundation
- Composition Roof
Interior Spaces
- 1,941 Sq Ft Home
- Property has 2 Levels
- Ceiling Fan
- Window Treatments
- Combination Dining and Living Room
- Washer Hookup
Kitchen
- Eat-In Kitchen
- Walk-In Pantry
- Built-In Oven
- Gas Cooktop
- Microwave
- Ice Maker
- Dishwasher
- Solid Surface Countertops
- Disposal
Flooring
- Wood
- Carpet
- Ceramic Tile
Bedrooms and Bathrooms
- 3 Bedrooms
- Custom Closet System
- Walk-In Closet
Home Security
- Prewired Security
- Carbon Monoxide Detectors
- Fire and Smoke Detector
Parking
- 2 Car Garage
- Garage Door Opener
Schools
- Seele Elementary School
- Oak Run Middle School
- New Braun High School
Utilities
- Zoned Heating and Cooling System
- Heating System Uses Natural Gas
- Gas Water Heater
- Cable TV Available
Listing and Financial Details
- Legal Lot and Block PHS3 / 17
Community Details
Overview
- $150 HOA Transfer Fee
- Town Creek HOA
- Built by Wes Peoples Construction
- Town Creek Subdivision
- Mandatory home owners association
Recreation
- Park
- Trails
Map
Home Values in the Area
Average Home Value in this Area
Tax History
| Year | Tax Paid | Tax Assessment Tax Assessment Total Assessment is a certain percentage of the fair market value that is determined by local assessors to be the total taxable value of land and additions on the property. | Land | Improvement |
|---|---|---|---|---|
| 2025 | $1,097 | $666,480 | $158,630 | $507,850 |
| 2024 | $1,097 | $103,110 | $103,110 | -- |
| 2023 | $1,097 | $53,450 | $53,450 | -- |
Property History
| Date | Event | Price | List to Sale | Price per Sq Ft |
|---|---|---|---|---|
| 11/03/2025 11/03/25 | For Sale | $530,867 | -- | $202 / Sq Ft |
Purchase History
| Date | Type | Sale Price | Title Company |
|---|---|---|---|
| Special Warranty Deed | -- | None Listed On Document |
Mortgage History
| Date | Status | Loan Amount | Loan Type |
|---|---|---|---|
| Open | $353,000 | New Conventional |
Source: San Antonio Board of REALTORS®
MLS Number: 1897898
APN: 55-0605-0155-00
- 777 N Academy Ave
- 620 N Guenther Ave
- 895 N Academy Ave
- 729 N Academy Ave
- 781 Comal Creek Trail Unit lot4
- 605 Creekside Common
- 659 Prospect Way
- 1116 Hauptstrasse
- 1136 Hauptstrasse
- 1143 N Academy Ave
- 649 Center Green
- 653 Center Green
- 1165 Turtle Trail
- 1208 N Academy Ave Unit 2203
- 1208 N Academy Ave Unit 3203
- 351 N Guenther Ave
- 260 N Santa Clara Ave
- 443 Lockener Ave
- 902 N Academy Ave Unit TH1
- 902 N Academy Ave
- 645 Center Green
- 200 Primrose Cir
- 1208 N Academy Ave Unit 2203
- 1208 N Academy Ave Unit 3201
- 610 Creek Dr
- 622 Creek Dr
- 614 Bavarian Dr
- 163 N Sycamore Ave
- 142 W San Antonio St
- 483 Laurel Ln
- 557 Lee St
- 483 Laurel Ln Unit 404
- 483 Laurel Ln Unit 605
- 483 Laurel Ln Unit 111
- 271 Willow Ave
- 465 S Guenther Ave
- 456 Magazine Ave
- 479 S Sycamore Ave
