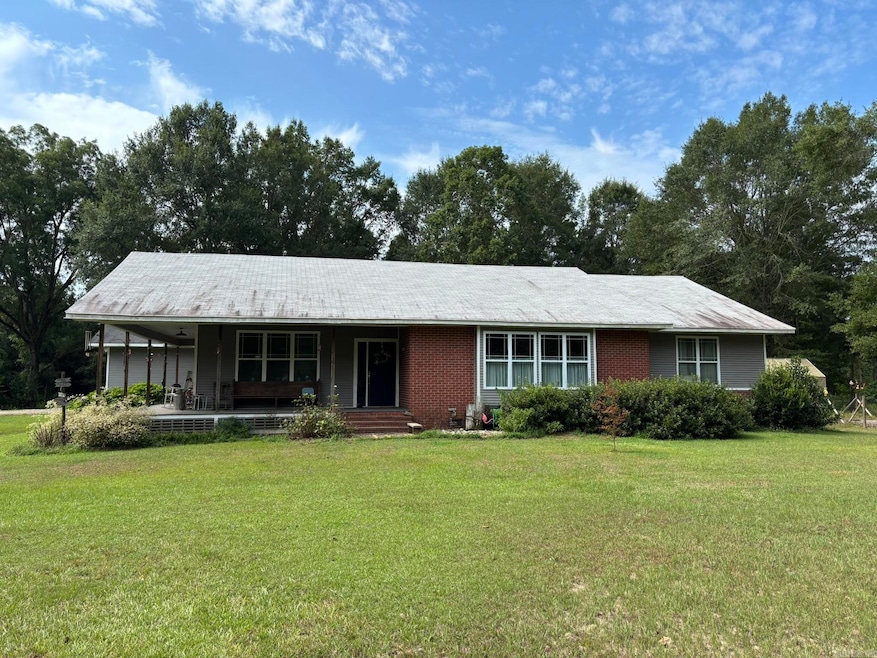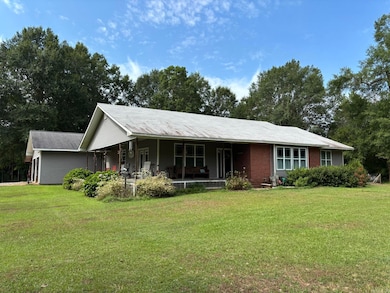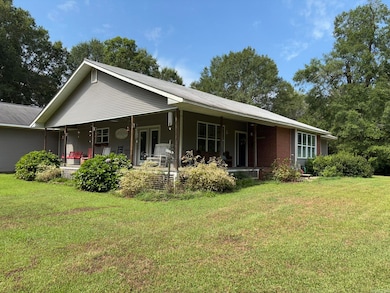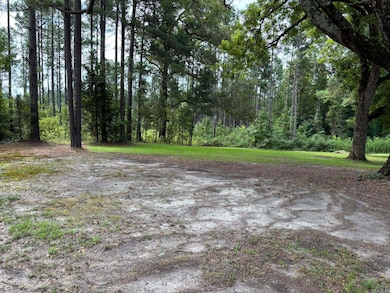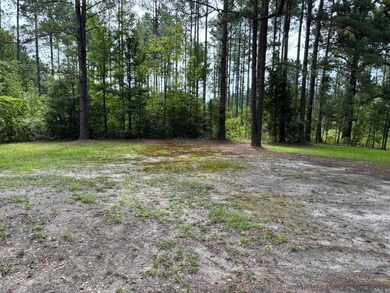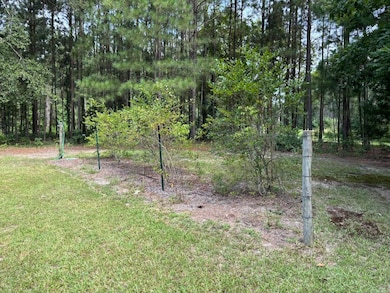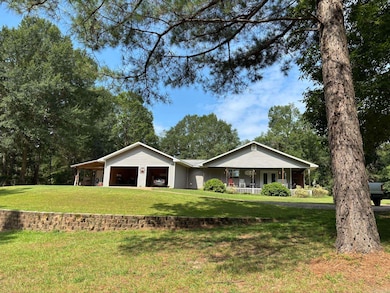795 Ouachita 12 Chidester, AR 71726
Estimated payment $1,688/month
Highlights
- Greenhouse
- 30 Acre Lot
- Pond
- RV Access or Parking
- Deck
- Wooded Lot
About This Home
Nestled on 30 acres of timberland, this historic farmhouse offers warmth, charm, and character. The inviting wraparound porch welcomes you before you even step inside. Interior features include 9’ ceilings, crown molding, wood floors, shiplap and beadboard walls, and wood ceilings throughout. New windows (2008) bring in natural light. The spacious living room and formal dining area are perfect for gatherings, and a wide central hallway leads to comfortable bedrooms, some with walk-in closets. The primary bedroom includes an ensuite bath and cedar-lined closet. The open kitchen/dining area features a breakfast bar and three original built-in breakfronts, ideal for displaying collections & storing your essentials. French doors lead to a brick patio. Nearby, find laundry, pantry, and half bath areas. The bonus room addition adds flexibility for a 2nd living room & more. The attached double garage includes a workshop with electric & workbenches. A 20x40 barn with two 10x40 wings and a 10x12 greenhouse (2019) offer storage and hobby space. Originally homesteaded by the Bragg family, one of Camden's founding families, this property is a rare blend of history, privacy, and potential.
Home Details
Home Type
- Single Family
Est. Annual Taxes
- $682
Year Built
- Built in 1965
Lot Details
- 30 Acre Lot
- Rural Setting
- Wooded Lot
Home Design
- Country Style Home
- Pillar, Post or Pier Foundation
- Brick Frame
- Composition Roof
- Metal Siding
Interior Spaces
- 2,600 Sq Ft Home
- 1-Story Property
- Crown Molding
- Decorative Fireplace
- Formal Dining Room
- Home Office
- Bonus Room
- Game Room
- Workshop
- Crawl Space
- Attic Fan
- Laundry Room
Kitchen
- Eat-In Kitchen
- Breakfast Bar
- Stove
- Gas Range
- Dishwasher
Flooring
- Wood
- Concrete
- Tile
- Vinyl
Bedrooms and Bathrooms
- 3 Bedrooms
Parking
- 2 Car Garage
- Carport
- RV Access or Parking
Outdoor Features
- Pond
- Deck
- Patio
- Greenhouse
- Shop
- Porch
Utilities
- Central Heating and Cooling System
- Space Heater
- Co-Op Electric
- Propane
- Septic System
- Satellite Dish
Map
Property History
| Date | Event | Price | List to Sale | Price per Sq Ft |
|---|---|---|---|---|
| 08/01/2025 08/01/25 | For Sale | $315,000 | -- | $121 / Sq Ft |
Source: Cooperative Arkansas REALTORS® MLS
MLS Number: 25030910
- 147 Ouachita 344
- 3177 Highway 24
- 194 Cal Ray Dr
- 0 Highway 278 Hwy Unit LotWP001 23144464
- 2931 Arkansas 24
- 6.33 acres Ridgeview & Laticana
- 15.72 acres Ridgeview & Laticana
- 305 Ouachita 177 Rd Unit Adams Chapel Road
- 7.25 acres Bensberg Hwy 278w Rd
- 2200 Maul Rd
- 6.5 acres Ridgeview Rd
- 1325 Ridgeview Rd
- 1315 Ridgeview Rd
- 1899 Maul Rd
- 0 County Road 4 Unit LotWP001
- 910 Memory Ln
- 541 Palisade Dr
- 540 Brookridge Dr
- Lot 14 Mockingbird Ln
- Lot 13 Mockingbird Ln
