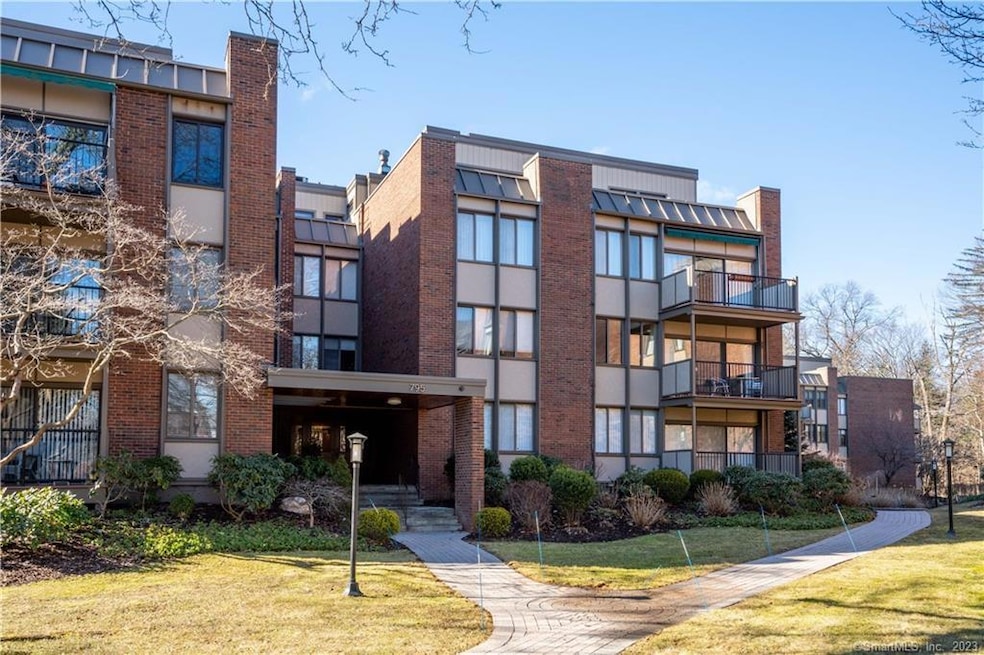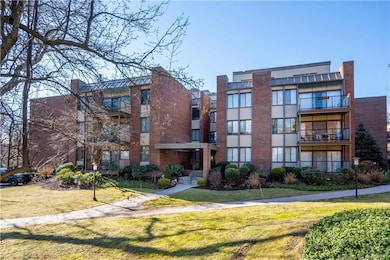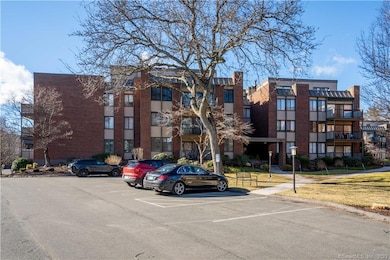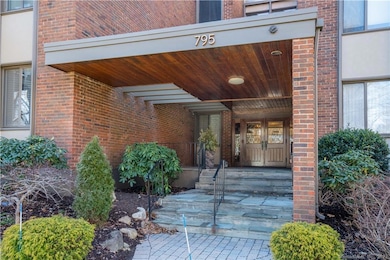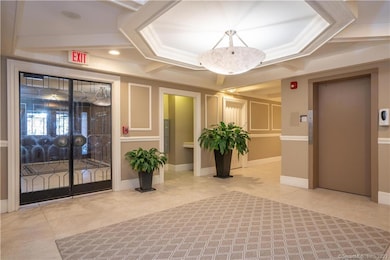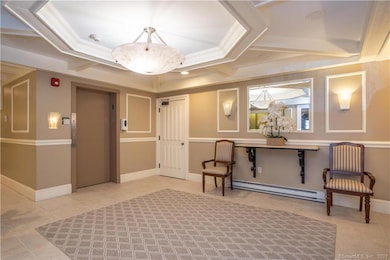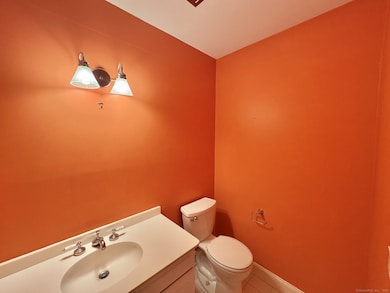795 Prospect Ave Unit B-5 West Hartford, CT 06105
3
Beds
2.5
Baths
2,111
Sq Ft
1973
Built
Highlights
- In Ground Pool
- End Unit
- Entrance Foyer
- Whiting Lane School Rated A
- Balcony
- Property is near shops
About This Home
Location! Location! Steps from Elizabeth Park this rarely available gracious and sophisticatedly elegant three bedroom two and a half bath condominium is one level living at its best. Sun-filled with gleaming hardwood floors throughout offers an open floor plan. Master Suite with a dressing room and full bath-closets galore-eat-in kitchen with pantry-washer and dryer in unit and a balcony that faces the courtyard. NOT TO BE MISSED!
Home Details
Home Type
- Single Family
Year Built
- Built in 1973
Lot Details
- Property is zoned SDD/RM
Home Design
- Masonry Siding
Interior Spaces
- 2,111 Sq Ft Home
- Entrance Foyer
Kitchen
- Oven or Range
- Dishwasher
- Disposal
Bedrooms and Bathrooms
- 3 Bedrooms
Laundry
- Dryer
- Washer
Basement
- Basement Fills Entire Space Under The House
- Shared Basement
Parking
- 1 Car Garage
- Automatic Garage Door Opener
Outdoor Features
- In Ground Pool
- Balcony
Location
- Property is near shops
- Property is near a bus stop
Utilities
- Central Air
- Baseboard Heating
- Electric Water Heater
- Cable TV Available
Listing and Financial Details
- Assessor Parcel Number 1905632
Community Details
Overview
- Association fees include grounds maintenance, trash pickup, snow removal, property management, pool service
- Mid-Rise Condominium
- Property managed by Vision Management
Recreation
- Community Pool
Pet Policy
- Pets Allowed
Amenities
- Elevator
Map
Source: SmartMLS
MLS Number: 24110870
Nearby Homes
- 182 Fern St Unit 4
- 253 Oxford St
- 66 Concord St
- 222 N Beacon St
- 645 Prospect Ave Unit 11
- 645 Prospect Ave Unit 9
- 160 Kenyon St
- 180 Kenyon St
- 15 Highland St Unit 106
- 262 Kenyon St
- 1033 Prospect Ave
- 6 W Hill Dr
- 28 S Highland St
- 20 Arnoldale Rd
- 223 S Whitney St
- 341 Quaker Ln N
- 252 Sisson Ave
- 5 Fales St Unit 101
- 285 Auburn Rd
- 46 Auburn Rd
- 740 Prospect Ave Unit 3rd floor
- 154 Whitney St Unit 156 Whitney Street
- 164 Whitney St Unit 3
- 637 Prospect Ave
- 636 Prospect Ave
- 1560 Asylum Ave
- 6 Highland St Unit C1
- 8-14 Concord St
- 9 Concord St Unit B4
- 610 Farmington Ave
- 704 Farmington Ave
- 711 Farmington Ave Unit A18
- 65 Oxford St Unit 1
- 221 Quaker Ln N Unit 2nd Floor
- 52-54 Oxford St
- 745-749 Farmington Ave
- 22 Evergreen Ave
- 3 Farnham Rd
- 118 Warrenton Ave Unit 3
- 61 Kirkwood Rd
