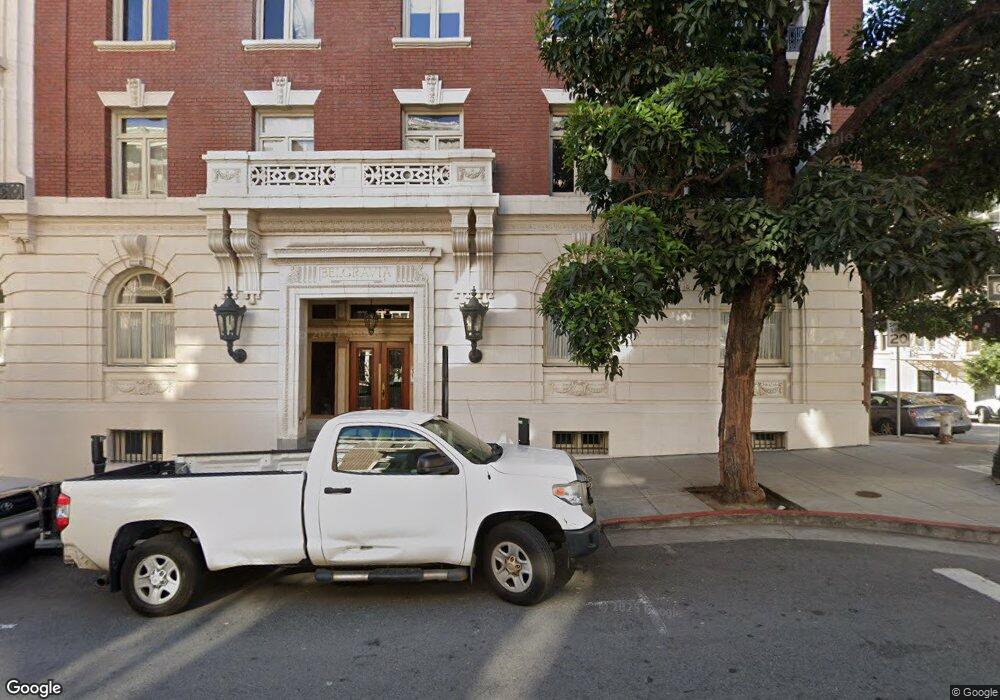795 Sutter St Unit 101 San Francisco, CA 94109
Downtown NeighborhoodEstimated Value: $1,335,000 - $1,501,030
3
Beds
2
Baths
1,905
Sq Ft
$742/Sq Ft
Est. Value
About This Home
This home is located at 795 Sutter St Unit 101, San Francisco, CA 94109 and is currently estimated at $1,413,258, approximately $741 per square foot. 795 Sutter St Unit 101 is a home located in San Francisco County with nearby schools including Redding Elementary School, Marina Middle School, and Cathedral School for Boys.
Ownership History
Date
Name
Owned For
Owner Type
Purchase Details
Closed on
Oct 1, 2019
Sold by
Russell Edward Scott and Russell Yumi S
Bought by
Russell Edward Scott and Russell Yumi S
Current Estimated Value
Purchase Details
Closed on
Mar 7, 2018
Sold by
Coliver Susan and Coliver Lillian Sandra
Bought by
Russell Edward Scott and Russell Yumi S
Purchase Details
Closed on
Feb 21, 2018
Sold by
Coliver Lillian Sandra and Coliver Lillian Sandra
Bought by
Coliver Susan and Coliver Lillian Sandra
Purchase Details
Closed on
Feb 2, 2018
Sold by
Coliver Susan
Bought by
Colvier Lillian Sandra
Purchase Details
Closed on
Apr 5, 1996
Sold by
Belgravia Apartments
Bought by
Coliver Susan
Create a Home Valuation Report for This Property
The Home Valuation Report is an in-depth analysis detailing your home's value as well as a comparison with similar homes in the area
Home Values in the Area
Average Home Value in this Area
Purchase History
| Date | Buyer | Sale Price | Title Company |
|---|---|---|---|
| Russell Edward Scott | -- | None Available | |
| Russell Edward Scott | $1,505,000 | Fidelity National Title Co | |
| Coliver Susan | -- | None Available | |
| Colvier Lillian Sandra | $550,000 | None Available | |
| Coliver Susan | -- | Old Republic Title Company |
Source: Public Records
Tax History Compared to Growth
Tax History
| Year | Tax Paid | Tax Assessment Tax Assessment Total Assessment is a certain percentage of the fair market value that is determined by local assessors to be the total taxable value of land and additions on the property. | Land | Improvement |
|---|---|---|---|---|
| 2025 | $19,104 | $1,589,000 | $794,500 | $794,500 |
| 2024 | $19,104 | $1,567,000 | $783,500 | $783,500 |
| 2023 | $20,629 | $1,645,932 | $822,966 | $822,966 |
| 2022 | $20,258 | $1,613,660 | $806,830 | $806,830 |
| 2021 | $19,909 | $1,582,020 | $791,010 | $791,010 |
| 2020 | $19,530 | $1,565,800 | $782,900 | $782,900 |
| 2019 | $18,861 | $1,535,100 | $767,550 | $767,550 |
| 2018 | $3,223 | $221,935 | $88,771 | $133,164 |
| 2017 | $2,885 | $217,584 | $87,031 | $130,553 |
| 2016 | $2,809 | $213,319 | $85,325 | $127,994 |
| 2015 | $2,772 | $210,116 | $84,044 | $126,072 |
| 2014 | $2,699 | $206,001 | $82,398 | $123,603 |
Source: Public Records
Map
Nearby Homes
- 929 Bush St Unit 7
- 900 Bush St Unit 309
- 900 Bush St Unit 403
- 501 Taylor St
- 630 Leavenworth St Unit Grdn
- 1001 Pine St Unit 906
- 1155 Pine St Unit 17
- 860 Bush St
- 1175 Pine St
- 1108-1112 Pine St
- 951 Leavenworth St
- 949-953 Leavenworth St
- 1177 California St Unit 823
- 1177 California St Unit 1210
- 545 Leavenworth St Unit 1
- 1201 California St Unit 502
- 1201 California St Unit 1201
- 735 Geary St Unit 104
- 1255 California St Unit 302
- 1200 California St Unit 20B
- 795 Sutter St Unit 603
- 795 Sutter St Unit 602
- 795 Sutter St Unit 601
- 795 Sutter St Unit 503
- 795 Sutter St Unit 502
- 795 Sutter St Unit 501
- 795 Sutter St Unit 402
- 795 Sutter St Unit 401
- 795 Sutter St Unit 303
- 795 Sutter St Unit 302
- 795 Sutter St Unit 301
- 795 Sutter St Unit 203
- 795 Sutter St Unit 202
- 795 Sutter St Unit 201
- 795 Sutter St Unit 103
- 795 Sutter St Unit 102
- 765 Sutter St
- 810 Jones St
- 757 Sutter St
- 757 Sutter St Unit 500
