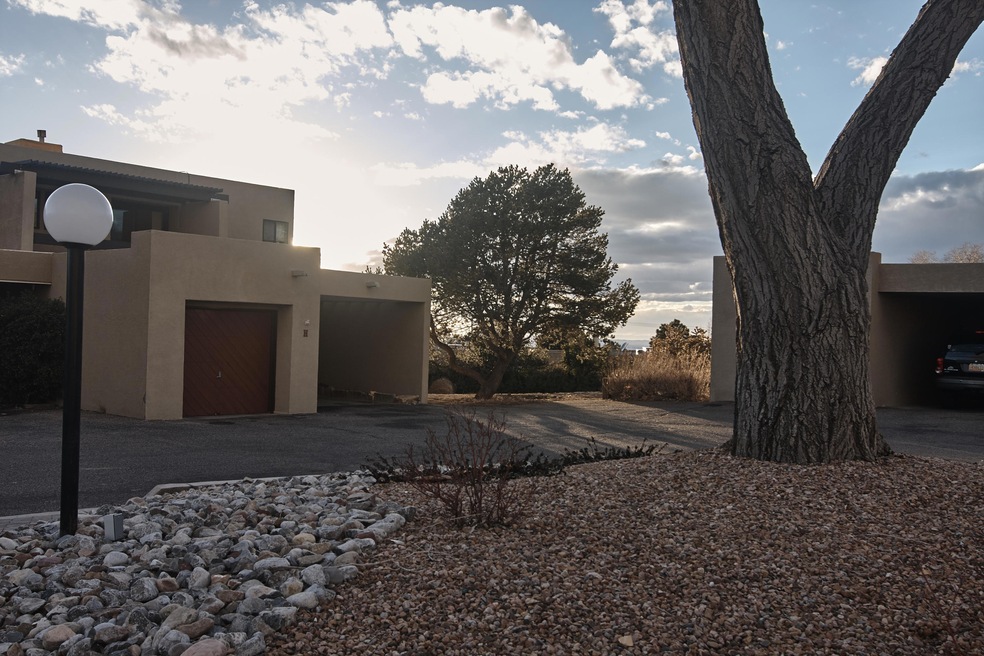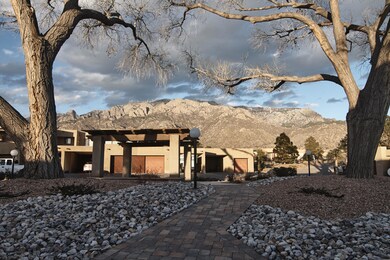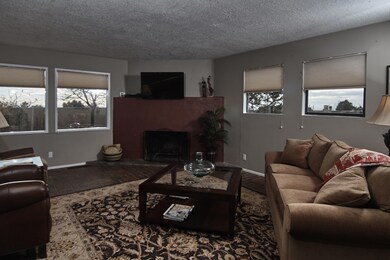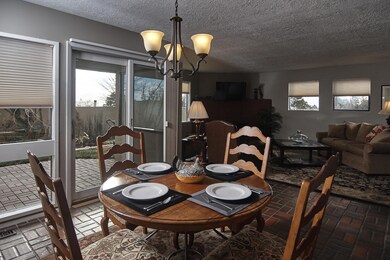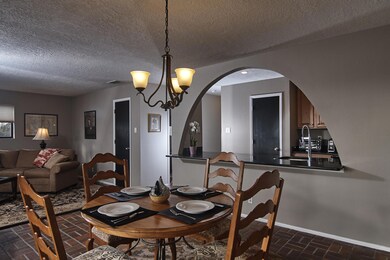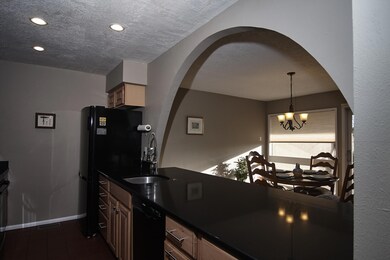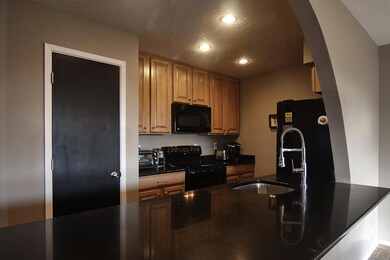
795 Tramway Ln NE Unit H Albuquerque, NM 87122
Sandia Heights NeighborhoodEstimated Value: $419,000 - $513,000
Highlights
- Pueblo Architecture
- Separate Formal Living Room
- Private Yard
- Double Eagle Elementary School Rated A-
- Great Room
- Home Office
About This Home
As of September 2015Spacious Light Bright Floor Plan-with City & Mountain Views. Greatroom with Fireplace & Many Windows, Brick Paver Ploors.Updated Kitchen with Maple Cab & Silestone Counters. Tract Lighting & Pantry. Opens to Spacious Dining Room with Brick Paver Floors,Overlooking Private Backyard with Grass, Pond & Waterfall plus 12x6 Covered Patio with Brick Paver Floors- 1 Bedroom Down/Office or In-law Quarters-3/4 Bath close. Solar Hot Water Heater. Oversized 1 Car Garage & 1 Carport. Large Service Room w/Washer/Dryer plus Freezer space.UPPER LEVEL-Large Master Bedroom with Ceiling Fan, Walk-in Closet plus Extra Closet. Deck with Mountain Views. Master Bath is 3/4 w/Skylight, Shower & Vanity. 2nd & 3rd BR has Access to Private Balcony with Great City Views. Full Bath up with Skylight. A MUST TO SEE
Last Agent to Sell the Property
Sharon Stovall
ERA Sellers & Buyers Real Esta Listed on: 07/14/2015
Townhouse Details
Home Type
- Townhome
Est. Annual Taxes
- $1,724
Year Built
- 1976
Lot Details
- 2,178 Sq Ft Lot
- Cul-De-Sac
- North Facing Home
- Landscaped
- Backyard Sprinklers
- Private Yard
- Lawn
HOA Fees
- $1,032 Monthly HOA Fees
Parking
- 1 Car Attached Garage
- 1 Carport Space
- Garage Door Opener
Home Design
- Pueblo Architecture
- Planned Development
- Flat Roof Shape
- Frame Construction
- Tar and Gravel Roof
- Stucco
Interior Spaces
- 2,130 Sq Ft Home
- Property has 2 Levels
- Ceiling Fan
- Skylights
- Wood Burning Fireplace
- Thermal Windows
- Entrance Foyer
- Great Room
- Separate Formal Living Room
- Home Office
- Washer and Dryer Hookup
- Property Views
Kitchen
- Breakfast Bar
- Free-Standing Electric Range
- Microwave
- Dishwasher
- Disposal
Flooring
- Brick
- CRI Green Label Plus Certified Carpet
- Tile
Bedrooms and Bathrooms
- 4 Bedrooms
- Shower Only
- Separate Shower
Home Security
Outdoor Features
- Balcony
- Covered patio or porch
Schools
- Double Eagle Elementary School
- Desert Ridge Middle School
- La Cueva High School
Utilities
- Evaporated cooling system
- Forced Air Heating System
- Heating System Uses Natural Gas
- High Speed Internet
Listing and Financial Details
- Assessor Parcel Number 102306410516130624
Community Details
Overview
- Association fees include common areas, road maintenance
- 12 Units
- Built by Wolf
- Sandia Heights South Un 07 Subdivision
Additional Features
- Common Area
- Fire and Smoke Detector
Ownership History
Purchase Details
Home Financials for this Owner
Home Financials are based on the most recent Mortgage that was taken out on this home.Purchase Details
Home Financials for this Owner
Home Financials are based on the most recent Mortgage that was taken out on this home.Purchase Details
Home Financials for this Owner
Home Financials are based on the most recent Mortgage that was taken out on this home.Purchase Details
Home Financials for this Owner
Home Financials are based on the most recent Mortgage that was taken out on this home.Purchase Details
Similar Homes in Albuquerque, NM
Home Values in the Area
Average Home Value in this Area
Purchase History
| Date | Buyer | Sale Price | Title Company |
|---|---|---|---|
| Moseley Brad L | -- | Fidelity National Title | |
| Mccafferty Robert J | -- | Fidelity National Title Ins | |
| Irwin Pete | -- | U S Title | |
| Irwin Pete C | -- | U S Title | |
| Littell Elizabeth H | -- | None Available |
Mortgage History
| Date | Status | Borrower | Loan Amount |
|---|---|---|---|
| Open | Moseley Brad L | $2,322,300 | |
| Previous Owner | Mccafferty Robert J | $200,000 | |
| Previous Owner | Irwin Pete | $215,200 | |
| Previous Owner | Irwin Pete C | $220,000 |
Property History
| Date | Event | Price | Change | Sq Ft Price |
|---|---|---|---|---|
| 09/24/2015 09/24/15 | Sold | -- | -- | -- |
| 09/24/2015 09/24/15 | Pending | -- | -- | -- |
| 07/13/2015 07/13/15 | For Sale | $269,900 | -- | $127 / Sq Ft |
Tax History Compared to Growth
Tax History
| Year | Tax Paid | Tax Assessment Tax Assessment Total Assessment is a certain percentage of the fair market value that is determined by local assessors to be the total taxable value of land and additions on the property. | Land | Improvement |
|---|---|---|---|---|
| 2024 | $2,433 | $80,359 | $15,332 | $65,027 |
| 2023 | $2,438 | $79,469 | $16,753 | $62,716 |
| 2022 | $2,354 | $77,154 | $16,265 | $60,889 |
| 2021 | $2,273 | $74,908 | $15,792 | $59,116 |
| 2020 | $2,235 | $72,726 | $15,332 | $57,394 |
| 2019 | $2,235 | $72,726 | $15,332 | $57,394 |
| 2018 | $2,233 | $72,726 | $15,332 | $57,394 |
| 2017 | $2,162 | $73,192 | $15,792 | $57,400 |
| 2016 | $2,182 | $71,860 | $15,332 | $56,528 |
| 2015 | $57,307 | $57,307 | $14,387 | $42,920 |
| 2014 | $1,724 | $55,638 | $13,968 | $41,670 |
| 2013 | -- | $54,018 | $13,561 | $40,457 |
Agents Affiliated with this Home
-
S
Seller's Agent in 2015
Sharon Stovall
ERA Sellers & Buyers Real Esta
-
Jeff Rose

Buyer's Agent in 2015
Jeff Rose
EXP Realty LLC
(505) 205-4175
3 in this area
257 Total Sales
Map
Source: Southwest MLS (Greater Albuquerque Association of REALTORS®)
MLS Number: 845335
APN: 1-023-064-105161-3-06-24
- 795 Tramway Ln NE Unit L
- 793 Tramway Ln NE Unit M
- 880 Tramway Lane Ct NE
- 12629 Colony Place NE
- 801 Horned Owl Dr NE
- 8226 Raintree Dr NE
- 536 Black Bear Rd NE
- 2802 Tramway Cir NE
- 2806 Tramway Cir NE
- 8805 Gypsy Dr NE
- 12407 Pristine Ct NE
- 12405 Palomas Ave NE
- 1837 Tramway Terrace Loop NE
- 2865 Tramway Cir NE
- 725 Tramway Vista Dr NE Unit 19
- 2878 Brushwood St NE
- 12023 Holly Ave NE
- 12012 Summerwind Place NE
- 100 Juniper Hill Place NE
- 138 Big Horn Ridge Dr NE
- 795 Tramway Ln NE Unit L
- 795 Tramway Ln NE Unit B
- 795 Tramway Ln NE Unit H
- 795 Tramway Ln NE Unit N
- 795 Tramway Ln NE Unit J
- 795 Tramway Ln NE Unit G
- 795 Tramway Ln NE Unit K
- 795 Tramway Ln NE Unit P
- 795 Tramway Ln NE Unit A
- 795 Tramway Ln NE Unit O
- 795 Tramway Ln NE Unit C
- 795 Tramway Ln NE Unit M
- 795 Tramway Ln NE Unit D
- 795 Tramway Ln NE Unit E
- 795 Tramway Ln NE Unit F
- 795 Tramway Ln NE Unit I
- 795 Tramway Ln NE Unit B
- 795 Tramway Ln NE Unit B
- 795 Tramway Ln NE
- 795 Tramway Ln NE
