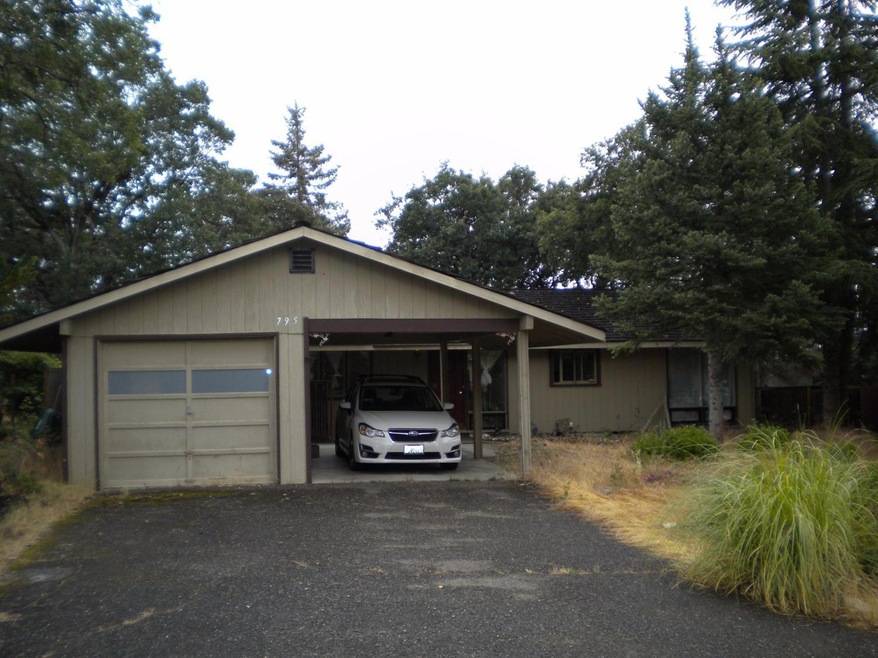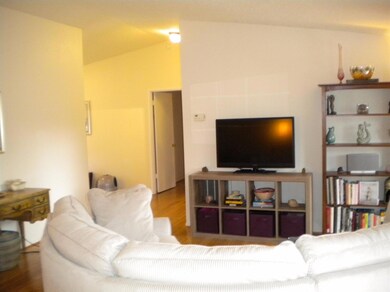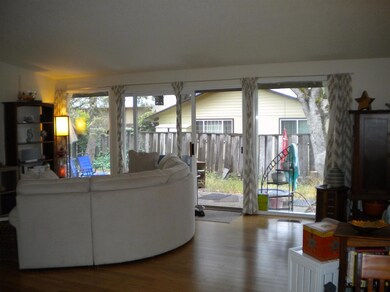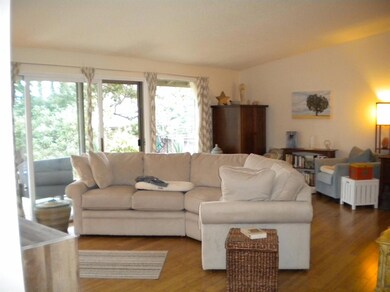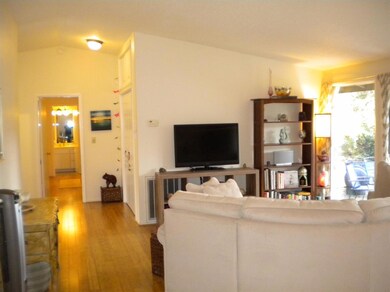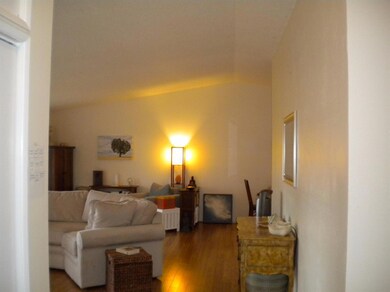
795 Twin Pines Cir Ashland, OR 97520
Oak Knoll NeighborhoodHighlights
- Territorial View
- Vaulted Ceiling
- Wood Flooring
- Ashland Middle School Rated A-
- Ranch Style House
- Separate Outdoor Workshop
About This Home
As of February 2017Charming affordable Ashland home close to Oak Knoll Golf Course. Great open floor plan with new hardwood flooring in living room and dining area. The home is 1456 sq.ft. 2 bedrooms and 2 baths. Master suite is large with nice sitting area. Great quite neighborhood close to shopping. Priced for immediate sale!
Last Agent to Sell the Property
eXp Realty, LLC License #200102118 Listed on: 06/22/2016

Home Details
Home Type
- Single Family
Est. Annual Taxes
- $3,250
Year Built
- Built in 1964
Lot Details
- 7,405 Sq Ft Lot
- Fenced
- Level Lot
- Property is zoned R-1-10, R-1-10
Parking
- 1 Car Detached Garage
- Driveway
Home Design
- Ranch Style House
- Frame Construction
- Shake Roof
- Concrete Perimeter Foundation
Interior Spaces
- 1,456 Sq Ft Home
- Vaulted Ceiling
- Double Pane Windows
- Territorial Views
Kitchen
- Oven
- Range
- Dishwasher
Flooring
- Wood
- Carpet
- Tile
Bedrooms and Bathrooms
- 2 Bedrooms
- Walk-In Closet
- 2 Full Bathrooms
Home Security
- Carbon Monoxide Detectors
- Fire and Smoke Detector
Outdoor Features
- Patio
- Separate Outdoor Workshop
Schools
- Bellview Elementary School
- Ashland Middle School
- Ashland High School
Utilities
- Forced Air Heating System
- Heating System Uses Natural Gas
- Water Heater
Listing and Financial Details
- Assessor Parcel Number 10117861
Ownership History
Purchase Details
Purchase Details
Home Financials for this Owner
Home Financials are based on the most recent Mortgage that was taken out on this home.Purchase Details
Home Financials for this Owner
Home Financials are based on the most recent Mortgage that was taken out on this home.Purchase Details
Home Financials for this Owner
Home Financials are based on the most recent Mortgage that was taken out on this home.Purchase Details
Home Financials for this Owner
Home Financials are based on the most recent Mortgage that was taken out on this home.Similar Homes in Ashland, OR
Home Values in the Area
Average Home Value in this Area
Purchase History
| Date | Type | Sale Price | Title Company |
|---|---|---|---|
| Warranty Deed | $310,000 | First American | |
| Warranty Deed | $284,000 | Amerititle | |
| Warranty Deed | $210,000 | First American | |
| Warranty Deed | $358,900 | Lawyers Title Insurance Corp | |
| Warranty Deed | $141,000 | Jackson County Title |
Mortgage History
| Date | Status | Loan Amount | Loan Type |
|---|---|---|---|
| Open | $50,000 | Unknown | |
| Previous Owner | $290,843 | New Conventional | |
| Previous Owner | $50,000 | Credit Line Revolving | |
| Previous Owner | $287,120 | New Conventional | |
| Previous Owner | $81,000 | No Value Available |
Property History
| Date | Event | Price | Change | Sq Ft Price |
|---|---|---|---|---|
| 02/02/2017 02/02/17 | Sold | $284,000 | -3.7% | $195 / Sq Ft |
| 11/17/2016 11/17/16 | Pending | -- | -- | -- |
| 06/22/2016 06/22/16 | For Sale | $295,000 | +40.5% | $203 / Sq Ft |
| 03/31/2014 03/31/14 | Sold | $210,000 | -2.7% | $144 / Sq Ft |
| 12/24/2013 12/24/13 | Pending | -- | -- | -- |
| 02/21/2013 02/21/13 | For Sale | $215,903 | -- | $148 / Sq Ft |
Tax History Compared to Growth
Tax History
| Year | Tax Paid | Tax Assessment Tax Assessment Total Assessment is a certain percentage of the fair market value that is determined by local assessors to be the total taxable value of land and additions on the property. | Land | Improvement |
|---|---|---|---|---|
| 2024 | $4,143 | $259,430 | $123,100 | $136,330 |
| 2023 | $4,008 | $251,880 | $119,520 | $132,360 |
| 2022 | $3,880 | $251,880 | $119,520 | $132,360 |
| 2021 | $3,747 | $244,550 | $116,050 | $128,500 |
| 2020 | $3,642 | $237,430 | $112,670 | $124,760 |
| 2019 | $3,585 | $223,810 | $106,210 | $117,600 |
| 2018 | $3,386 | $217,300 | $103,130 | $114,170 |
| 2017 | $3,362 | $217,300 | $103,130 | $114,170 |
| 2016 | $3,274 | $204,840 | $97,220 | $107,620 |
| 2015 | $3,148 | $204,840 | $97,220 | $107,620 |
| 2014 | $3,046 | $193,090 | $91,630 | $101,460 |
Agents Affiliated with this Home
-
Eric Calhoun
E
Seller's Agent in 2017
Eric Calhoun
eXp Realty, LLC
(541) 944-2408
2 in this area
80 Total Sales
-
Ellie George

Seller's Agent in 2014
Ellie George
Home Quest Realty
(541) 601-9582
2 in this area
560 Total Sales
Map
Source: Oregon Datashare
MLS Number: 102966842
APN: 10117861
- 805 Oak Knoll Dr
- 742 Twin Pines Cir
- 874 Oak Knoll Dr
- 690 Spring Creek Dr
- 766 E Jefferson Ave
- 799 E Jefferson Ave
- 601 Washington St
- 1078 Oak Knoll Dr
- 701 Salishan Ct
- 1099 Oak Knoll Dr
- 30 Knoll Crest Dr
- 510 Washington St
- 15743 Oregon 66
- 0 Dead Indian Memorial Rd Unit 220202163
- 3345 Highway 66
- 2962 Nova Dr
- 758 Capella Cir
- 2718 Takelma Way
- 135 Maywood Way
- 2570 Siskiyou Blvd
