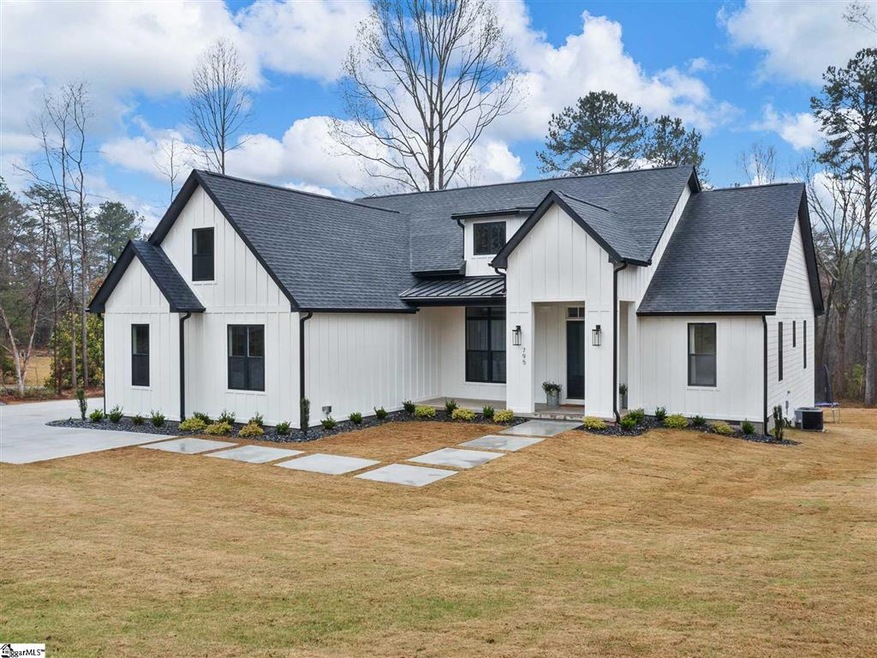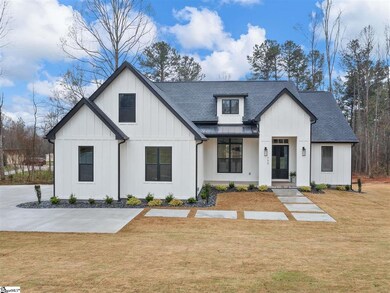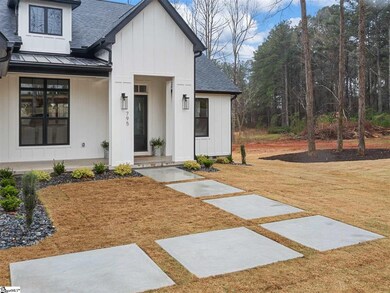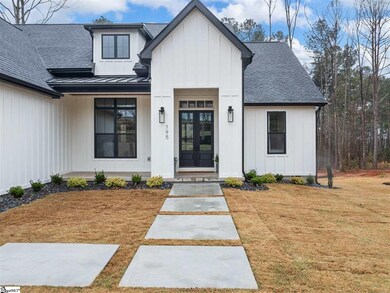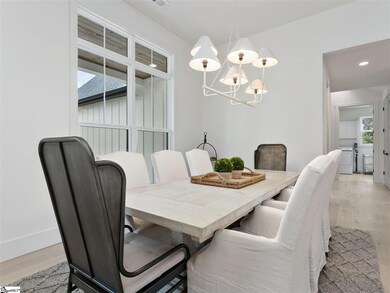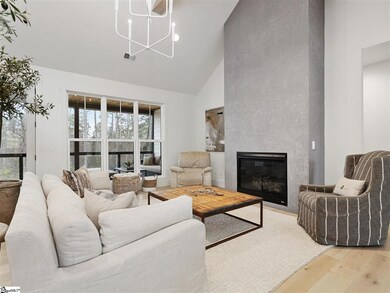
Estimated Value: $591,000 - $782,000
Highlights
- Open Floorplan
- Craftsman Architecture
- Wooded Lot
- Skyland Elementary School Rated A-
- Deck
- Cathedral Ceiling
About This Home
As of June 2021Welcome to this gorgeous modern craftsmen home built in 2020 on a private 1.58 acre lot surrounded by mature trees.This light and airy home makes you feel as though your at your own private retreat.This home features soaring cathedral ceilings in main living area with a distinctive concrete art fireplace.Lots of large windows for great natural light,along with contemporary Scandinavian lighting throughout the home.Beautiful white oak wood floors.This large gourmet kitchen features leathered marble countertops and full backsplash,gas range,built in microwave,patina hammered black cooper kitchen sink,large walk in pantry with mini refrigerator and oak countertop,the grand center island makes this a great space for entertaining.Master bath features a floating double sink vanity, custom tile shower,free standing soaking tub and a large walk in closet with easy access to laundry room.There is a built in central vacuum/garage system. Bonus room has a full bath attached.The back deck is the perfect quiet get away with cable rail, Trex decking and has custom tongue and grove wood ceilings.No cov/res so you can add your own carriage shed or outbuilding.Large driveway, Extra parking pad,septic was designed so an in-ground pool may be installed.Sought after schools.Close to downtown Greenville,TR,Greer and Spartanburg.Make this your dream home!
Last Agent to Sell the Property
Greer Real Estate Company License #85918 Listed on: 03/25/2021
Home Details
Home Type
- Single Family
Est. Annual Taxes
- $1,992
Year Built
- Built in 2020
Lot Details
- 1.58 Acre Lot
- Level Lot
- Wooded Lot
- Few Trees
Home Design
- Craftsman Architecture
- 1.5-Story Property
- Architectural Shingle Roof
- Masonry
Interior Spaces
- 2,516 Sq Ft Home
- 2,400-2,599 Sq Ft Home
- Open Floorplan
- Central Vacuum
- Tray Ceiling
- Smooth Ceilings
- Cathedral Ceiling
- Ceiling Fan
- Screen For Fireplace
- Gas Log Fireplace
- Living Room
- Dining Room
- Bonus Room
- Crawl Space
- Fire and Smoke Detector
Kitchen
- Walk-In Pantry
- Gas Oven
- Self-Cleaning Oven
- Gas Cooktop
- Built-In Microwave
- Dishwasher
- Solid Surface Countertops
- Disposal
Flooring
- Wood
- Carpet
- Ceramic Tile
Bedrooms and Bathrooms
- 3 Main Level Bedrooms
- Primary Bedroom on Main
- Walk-In Closet
- 3 Full Bathrooms
- Dual Vanity Sinks in Primary Bathroom
- Garden Bath
- Separate Shower
Laundry
- Laundry Room
- Laundry on main level
- Laundry in Garage
- Sink Near Laundry
- Electric Dryer Hookup
Attic
- Storage In Attic
- Pull Down Stairs to Attic
Parking
- 2 Car Attached Garage
- Parking Pad
- Garage Door Opener
Outdoor Features
- Deck
- Patio
Schools
- Skyland Elementary School
- Blue Ridge Middle School
- Blue Ridge High School
Utilities
- Forced Air Heating and Cooling System
- Heating System Uses Natural Gas
- Underground Utilities
- Tankless Water Heater
- Gas Water Heater
- Septic Tank
- Satellite Dish
- Cable TV Available
Community Details
- Built by Jupiter Contracting
Listing and Financial Details
- Assessor Parcel Number 0631090100412
Ownership History
Purchase Details
Home Financials for this Owner
Home Financials are based on the most recent Mortgage that was taken out on this home.Purchase Details
Similar Homes in Greer, SC
Home Values in the Area
Average Home Value in this Area
Purchase History
| Date | Buyer | Sale Price | Title Company |
|---|---|---|---|
| Batson Christopher J | -- | None Available | |
| Batson Christopher J | $615,000 | None Available | |
| Seppala Tammy | $110,000 | None Available |
Mortgage History
| Date | Status | Borrower | Loan Amount |
|---|---|---|---|
| Open | Batson Christopher J | $492,000 |
Property History
| Date | Event | Price | Change | Sq Ft Price |
|---|---|---|---|---|
| 06/21/2021 06/21/21 | Sold | $615,000 | 0.0% | $256 / Sq Ft |
| 05/20/2021 05/20/21 | For Sale | $615,000 | 0.0% | $256 / Sq Ft |
| 04/30/2021 04/30/21 | Pending | -- | -- | -- |
| 04/24/2021 04/24/21 | Price Changed | $615,000 | -5.4% | $256 / Sq Ft |
| 04/08/2021 04/08/21 | Price Changed | $650,000 | -3.7% | $271 / Sq Ft |
| 03/25/2021 03/25/21 | For Sale | $675,000 | -- | $281 / Sq Ft |
Tax History Compared to Growth
Tax History
| Year | Tax Paid | Tax Assessment Tax Assessment Total Assessment is a certain percentage of the fair market value that is determined by local assessors to be the total taxable value of land and additions on the property. | Land | Improvement |
|---|---|---|---|---|
| 2024 | $3,843 | $23,420 | $1,980 | $21,440 |
| 2023 | $3,843 | $23,420 | $1,980 | $21,440 |
| 2022 | $3,581 | $23,420 | $1,980 | $21,440 |
| 2021 | $1,972 | $12,960 | $1,980 | $10,980 |
| 2020 | $1,992 | $6,350 | $6,350 | $0 |
| 2019 | $955 | $2,990 | $2,990 | $0 |
| 2018 | $44 | $20 | $20 | $0 |
| 2017 | $44 | $20 | $0 | $0 |
| 2016 | $874 | $49,800 | $49,800 | $0 |
| 2015 | $874 | $49,800 | $49,800 | $0 |
| 2014 | $828 | $47,608 | $47,608 | $0 |
Agents Affiliated with this Home
-
Tammy Seppala
T
Seller's Agent in 2021
Tammy Seppala
Greer Real Estate Company
(864) 270-9418
7 Total Sales
Map
Source: Greater Greenville Association of REALTORS®
MLS Number: 1440292
APN: 0631.09-01-004.12
- 200 Noble St
- 113 Glastonbury Dr
- 113 Noble St
- 6 Kelvyn St
- 205 Glastonbury Dr
- 205 Wicker Park Ave
- 22 Kelvyn St
- 620 Springbank Alley
- 618 Springbank
- 102 Lawndale Dr
- 107 Meritage St
- 1101 Rosabella Ln
- 1204 Rosabella Ln
- 10 Marah Ln
- 120 Care Ln
- 203 Glendon St
- 113 Faulkner Cir
- 105 Devonfield Dr
- 110 Faulkner Cir
- 313 Glendon St
- 795 W Gap Creek Rd
- 801 W Gap Creek Rd
- 789 W Gap Creek Rd
- 200 Barberry Ln
- 790 W Gap Creek Rd
- 800 W Gap Creek Rd
- 3577 Oneal Church Rd
- 208 Barberry Ln
- 787 W Gap Creek Rd
- 802 W Gap Creek Rd
- 216 Barberry Ln
- 784 W Gap Creek Rd
- 224 Barberry Ln
- 229 Barberry Ln
- 5 Crossland Way
- 781 W Gap Creek Rd
- 504 Bridlecrest Ln
- 230 Barberry Ln
- 9 Crossland Way
- 300 Barberry Ln
