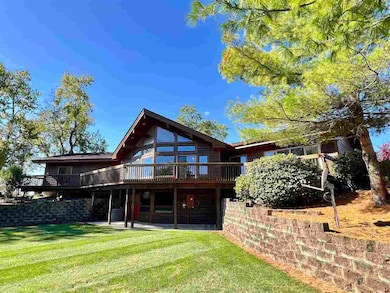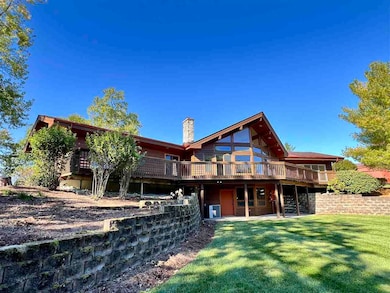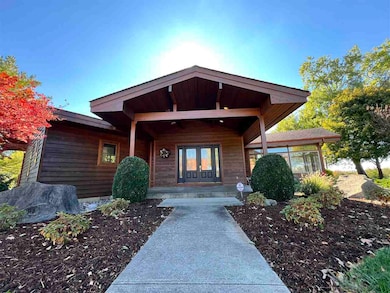795 Woods Rd Richmond, IN 47374
Estimated payment $5,427/month
Highlights
- Very Popular Property
- Contemporary Architecture
- 5 Car Detached Garage
- Deck
- Vaulted Ceiling
- Enclosed Patio or Porch
About This Home
Experience the perfect blend of elegance and country living in this ultra custom single-level timber-frame home built in 2000. This private estate sits back a long asphalt circular driveway, which sits on 10 +/- acres of the most pristine beautiful wooded rolling land the Richmond, Indiana area has to offer. Recently updated over the past several months this home is move-in ready and designed for effortless living. This home contains 4 bedrooms 3 full bathrooms plus a 1/2 bathroom off the foyer. Beautifully refinished hardwood flooring throughout the main space of the home with high vaulted ceilings and large stone fireplace set the tone of this well designed open layout home. Below grade is a 1,400 +/- sf walk-out basement ready to be finished. Outside you will find a spacious 4+ car det. garage with heated shop area for all your vehicles and toys, plus a versatile pole barn along with a beautiful clear water pond with fountain! This is a must see property! *Acreage totals are approx. until final surveying completed.*The property is also being offered with approx. 49+/- acres for $1,261,500. *Additional parcels available to purchase.
Home Details
Home Type
- Single Family
Est. Annual Taxes
- $6,216
Year Built
- Built in 2000
Lot Details
- 10 Acre Lot
Parking
- 5 Car Detached Garage
Home Design
- Contemporary Architecture
- Shingle Roof
- Wood Siding
- Cedar Siding
- Stick Built Home
Interior Spaces
- 3,992 Sq Ft Home
- 1-Story Property
- Vaulted Ceiling
- Gas Fireplace
- Window Treatments
- Family Room
- Living Room
- Dining Room
- Basement
- Crawl Space
- Washer and Dryer
Kitchen
- Electric Range
- Built-In Microwave
- Dishwasher
Bedrooms and Bathrooms
- 4 Bedrooms
- Bathroom on Main Level
Outdoor Features
- Deck
- Enclosed Patio or Porch
Schools
- Charles Elementary School
- Test/Dennis Middle School
- Richmond High School
Utilities
- Forced Air Heating and Cooling System
- Heating System Uses Gas
- Well
- Gas Water Heater
- Septic System
Map
Home Values in the Area
Average Home Value in this Area
Tax History
| Year | Tax Paid | Tax Assessment Tax Assessment Total Assessment is a certain percentage of the fair market value that is determined by local assessors to be the total taxable value of land and additions on the property. | Land | Improvement |
|---|---|---|---|---|
| 2024 | $6,216 | $572,400 | $75,400 | $497,000 |
| 2023 | $5,540 | $499,700 | $63,600 | $436,100 |
| 2022 | $5,303 | $487,800 | $53,300 | $434,500 |
| 2021 | $4,869 | $444,200 | $48,000 | $396,200 |
| 2020 | $4,854 | $448,900 | $47,700 | $401,200 |
| 2019 | $4,896 | $457,500 | $54,900 | $402,600 |
| 2018 | $4,889 | $463,300 | $56,200 | $407,100 |
| 2017 | $4,825 | $466,200 | $62,300 | $403,900 |
| 2016 | $4,265 | $465,800 | $65,100 | $400,700 |
| 2014 | $4,310 | $453,500 | $67,400 | $386,100 |
| 2013 | $4,310 | $432,600 | $60,000 | $372,600 |
Property History
| Date | Event | Price | List to Sale | Price per Sq Ft |
|---|---|---|---|---|
| 10/27/2025 10/27/25 | For Sale | $935,900 | -25.8% | $234 / Sq Ft |
| 10/25/2025 10/25/25 | For Sale | $1,261,500 | -- | $316 / Sq Ft |
Purchase History
| Date | Type | Sale Price | Title Company |
|---|---|---|---|
| Warranty Deed | -- | Abstracts Of Richmond Inc | |
| Deed | -- | None Available |
Mortgage History
| Date | Status | Loan Amount | Loan Type |
|---|---|---|---|
| Open | $740,000 | Construction |
Source: Richmond Association of REALTORS®
MLS Number: 10052302
APN: 89-18-30-000-208.000-002
- 303 E Farlow Rd
- 2 Straightline Pike
- 3 Straightline Pike
- 1 Straightline Pike
- 670 E Farlow Rd
- 3405 Endsley Rd
- 2111 Boston Pike
- 1309 S U St
- 4666 Pottershop Rd
- 2219 S 23rd St
- 1536 S 13th St
- 1229 S 4th St
- 221 W Main St
- 1061 SW 5th St
- 1031 SW 1st St
- 1028 Abington Pike
- 20.18 Wernle
- 518 Earlham Dr
- .82 Earlham Dr
- 2334 Niewoehner Rd
- 635 S Q St
- 1300 S 18th St
- 326 1/2 S 12th St
- 200 S 8th St
- 4100 Royal Oak Dr
- 133 S 7th St Unit 133 down
- 131 S 7th St Unit 131 Up
- 401 N 10th St
- 3735 S A St
- 114 N 34th St
- 1817 Chester Blvd
- 501 Hayes Arboretum Rd
- 3001 W Cart Rd
- 3600 Western Ave
- 100 W Main St Unit Apartment 3
- 1000 W 21st St
- 300 S Washington St Unit A
- 4 N Shawnee Plains Ct
- 5271 Hester Rd
- 5201 College Corner Pike







