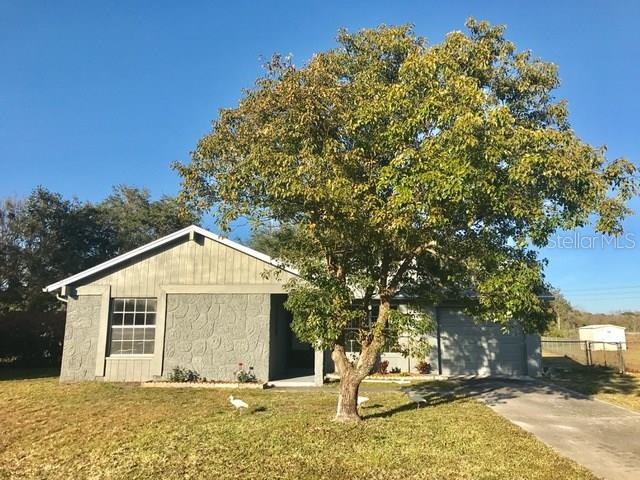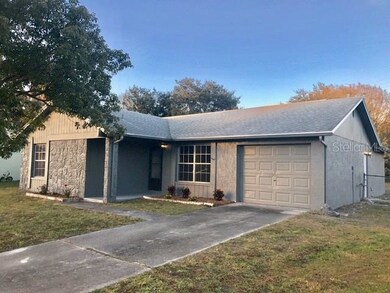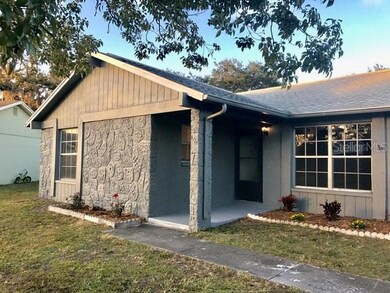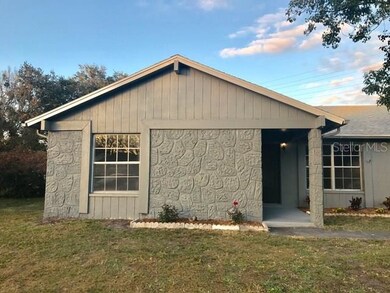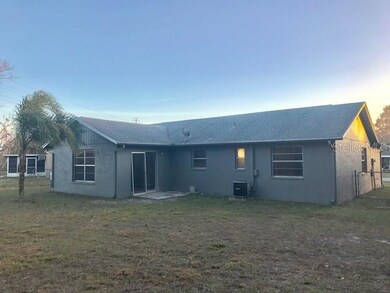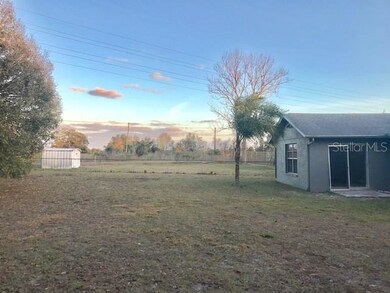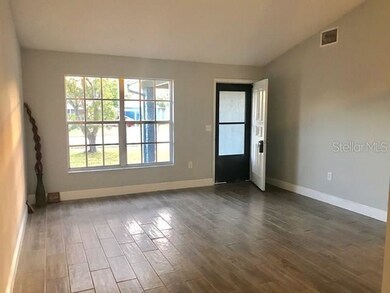
7950 Avenal Loop New Port Richey, FL 34655
Seven Springs NeighborhoodHighlights
- Parking available for a boat
- Open Floorplan
- Property is near public transit
- James W. Mitchell High School Rated A
- Deck
- Cathedral Ceiling
About This Home
As of September 2022WELCOME TO YOUR STUNNING NEW HOME AT 7950 Avenal Loop, New Port Richey in the desirable Seven Springs subdivision. This expertly REMODELED home consists of 3 bedrooms, 2 bathrooms & 1 car garage on an oversized lot. Key exterior features are fresh exterior paint, rain gutters, fenced HUGE yard, tropical landscaping & outdoor lights. As you step through the front door, you'll LOVE the soaring ceilings, new light fixtures & wood-look porcelain tile. Enjoy cooking in your custom kitchen with espresso, shaker cabinets with contemporary hardware, gooseneck faucet, Samsung stainless steel energy-star appliances & amazing thick, top-grade granite in shimmery colors of silver, gray & cream. Other key interior features are neutral paint in a warm gray tone, plenty of windows for natural sunshine to stream inside & plush carpeted bedrooms. The open concept floor plan consists of the kitchen, dining, living & family rooms. Off the family room, which can also be utilized as a formal dining room, there are sliding glass doors to the yard with plenty of room for a pool. The master bed has a wall of closets & a private bath with tub/shower combo, bright light & matching espresso cabinet vanity & granite counter like the kitchen. The guest bath is similar in design with matching cabinet, granite counter & tub/shower. The secondary bedrooms are found nearby in this wing of the home. This is EXACTLY the SUPERB home you were looking for to live that carefree, beach & tropical lifestyle. Put this home on your MUST SEE LIST!
Last Agent to Sell the Property
FUTURE HOME REALTY License #3301929 Listed on: 01/26/2018

Home Details
Home Type
- Single Family
Est. Annual Taxes
- $1,342
Year Built
- Built in 1980
Lot Details
- 0.26 Acre Lot
- Lot Dimensions are 46x183x133x111
- Mature Landscaping
- Oversized Lot
- Level Lot
- Landscaped with Trees
- Property is zoned R4
Parking
- 1 Car Attached Garage
- Rear-Facing Garage
- Side Facing Garage
- Parking available for a boat
Home Design
- Ranch Style House
- Florida Architecture
- Patio Home
- Slab Foundation
- Shingle Roof
- Block Exterior
- Stone Siding
Interior Spaces
- 1,283 Sq Ft Home
- Open Floorplan
- Cathedral Ceiling
- Sliding Doors
- Family Room
- L-Shaped Dining Room
- Fire and Smoke Detector
- Laundry in unit
- Attic
Kitchen
- Range<<rangeHoodToken>>
- <<microwave>>
- ENERGY STAR Qualified Refrigerator
- <<ENERGY STAR Qualified Dishwasher>>
- Stone Countertops
- Solid Wood Cabinet
Flooring
- Carpet
- Porcelain Tile
Bedrooms and Bathrooms
- 3 Bedrooms
- 2 Full Bathrooms
- Low Flow Plumbing Fixtures
Eco-Friendly Details
- Energy-Efficient Thermostat
- No or Low VOC Paint or Finish
Outdoor Features
- Deck
- Covered patio or porch
- Exterior Lighting
- Rain Gutters
Location
- Flood Zone Lot
- Property is near public transit
Schools
- Seven Springs Elementary School
- Seven Springs Middle School
- J.W. Mitchell High School
Utilities
- Central Heating and Cooling System
- High-Efficiency Water Heater
- High Speed Internet
- Cable TV Available
Community Details
- No Home Owners Association
- Seven Springs Homes Subdivision
Listing and Financial Details
- Down Payment Assistance Available
- Visit Down Payment Resource Website
- Legal Lot and Block 1422 / 00001
- Assessor Parcel Number 22-26-16-004I-00001-4220
Ownership History
Purchase Details
Home Financials for this Owner
Home Financials are based on the most recent Mortgage that was taken out on this home.Purchase Details
Home Financials for this Owner
Home Financials are based on the most recent Mortgage that was taken out on this home.Purchase Details
Home Financials for this Owner
Home Financials are based on the most recent Mortgage that was taken out on this home.Similar Homes in New Port Richey, FL
Home Values in the Area
Average Home Value in this Area
Purchase History
| Date | Type | Sale Price | Title Company |
|---|---|---|---|
| Warranty Deed | $285,000 | All Real Estate Title | |
| Warranty Deed | $156,500 | Wollinka Wikle Title Ins Agn | |
| Warranty Deed | $89,000 | Attorney |
Mortgage History
| Date | Status | Loan Amount | Loan Type |
|---|---|---|---|
| Previous Owner | $95,543 | FHA | |
| Previous Owner | $105,000 | Purchase Money Mortgage | |
| Previous Owner | $120,510 | Balloon | |
| Previous Owner | $78,000 | Unknown |
Property History
| Date | Event | Price | Change | Sq Ft Price |
|---|---|---|---|---|
| 09/12/2022 09/12/22 | Sold | $285,000 | -3.7% | $222 / Sq Ft |
| 08/25/2022 08/25/22 | Pending | -- | -- | -- |
| 08/25/2022 08/25/22 | For Sale | $295,900 | 0.0% | $231 / Sq Ft |
| 08/18/2022 08/18/22 | Pending | -- | -- | -- |
| 08/12/2022 08/12/22 | For Sale | $295,900 | +89.1% | $231 / Sq Ft |
| 02/28/2018 02/28/18 | Sold | $156,500 | +75.8% | $122 / Sq Ft |
| 01/29/2018 01/29/18 | Off Market | $89,000 | -- | -- |
| 01/27/2018 01/27/18 | Pending | -- | -- | -- |
| 01/26/2018 01/26/18 | For Sale | $156,500 | +75.8% | $122 / Sq Ft |
| 10/31/2017 10/31/17 | Sold | $89,000 | -28.8% | $69 / Sq Ft |
| 08/04/2017 08/04/17 | Pending | -- | -- | -- |
| 07/24/2017 07/24/17 | Price Changed | $125,000 | -13.8% | $97 / Sq Ft |
| 07/17/2017 07/17/17 | For Sale | $145,000 | -- | $113 / Sq Ft |
Tax History Compared to Growth
Tax History
| Year | Tax Paid | Tax Assessment Tax Assessment Total Assessment is a certain percentage of the fair market value that is determined by local assessors to be the total taxable value of land and additions on the property. | Land | Improvement |
|---|---|---|---|---|
| 2024 | $4,086 | $227,632 | $42,991 | $184,641 |
| 2023 | $3,914 | $218,839 | $37,111 | $181,728 |
| 2022 | $2,604 | $173,429 | $31,351 | $142,078 |
| 2021 | $2,342 | $144,192 | $28,149 | $116,043 |
| 2020 | $2,057 | $116,354 | $16,410 | $99,944 |
| 2019 | $2,005 | $112,315 | $16,410 | $95,905 |
| 2018 | $1,803 | $99,807 | $16,410 | $83,397 |
| 2017 | $1,398 | $89,335 | $16,410 | $72,925 |
| 2016 | $1,107 | $57,805 | $12,210 | $45,595 |
| 2015 | $1,033 | $51,889 | $12,210 | $39,679 |
| 2014 | $978 | $50,045 | $12,210 | $37,835 |
Agents Affiliated with this Home
-
rosa tobon

Seller's Agent in 2022
rosa tobon
CENTURY 21 ROSA LEON
(813) 458-1253
2 in this area
72 Total Sales
-
Karen Wingard

Buyer's Agent in 2022
Karen Wingard
COLDWELL BANKER REALTY
(813) 695-1439
2 in this area
168 Total Sales
-
Janina Wozniak

Seller's Agent in 2018
Janina Wozniak
FUTURE HOME REALTY
(727) 888-3889
14 in this area
370 Total Sales
-
Amanda Parker

Buyer's Agent in 2018
Amanda Parker
FUTURE HOME REALTY INC
(813) 855-4982
8 in this area
150 Total Sales
-
Stephanie Agosto
S
Seller's Agent in 2017
Stephanie Agosto
UNITED REAL ESTATE PREFERRED
Map
Source: Stellar MLS
MLS Number: W7637370
APN: 22-26-16-004I-00001-4220
- 7979 Avenal Loop
- 7934 Aden Loop Unit 5A
- 7742 Antioch Dr
- 7701 Anaheim Ave
- 7644 Arlight Dr
- 7910 Hardwick Dr Unit 717
- 7802 Hardwick Dr Unit 1116
- 7802 Hardwick Dr Unit 1126
- 3733 Mendocino St
- 3447 Monte Rio St
- 7828 Hardwick Dr Unit 923
- 7911 Hardwick Dr Unit 414
- 7823 Hardwick Dr Unit 214
- 7823 Hardwick Dr Unit 224
- 7807 Hardwick Dr Unit 123
- 4112 Andover St
- 8335 Crescent Moon Dr
- 3753 Thornbush Ln Unit 4
- 3204 Payne St
- 4125 Mc Clung Dr
