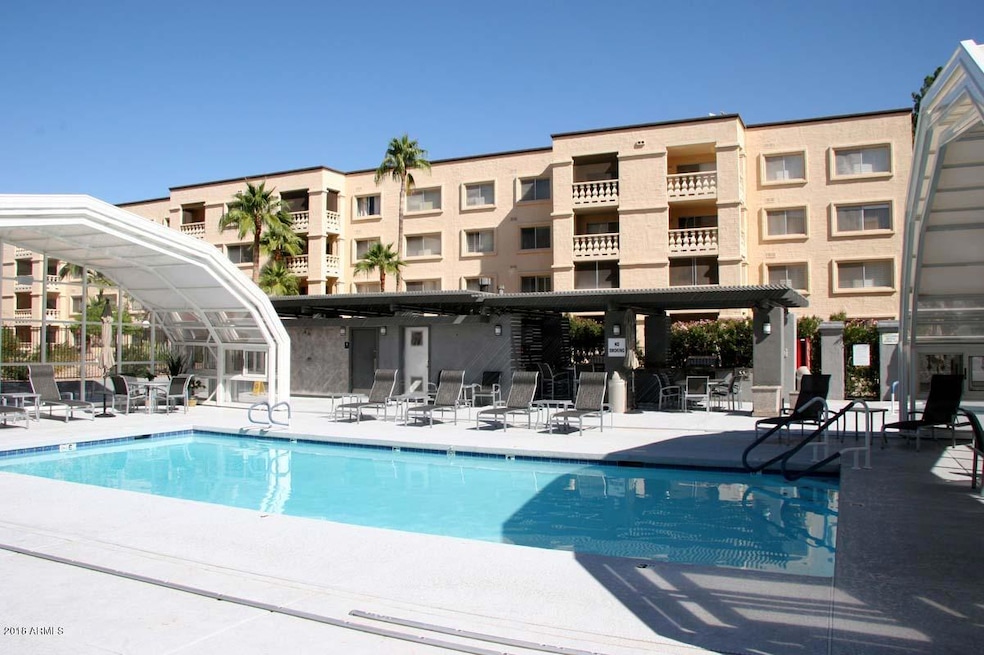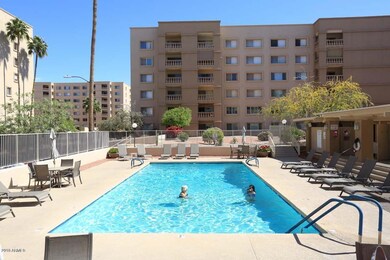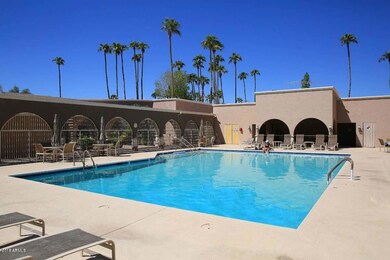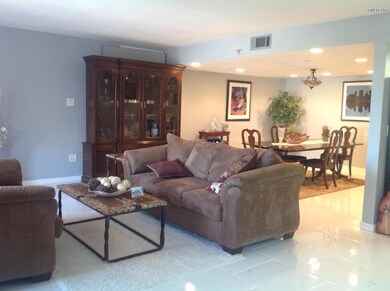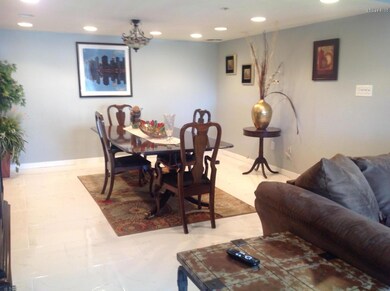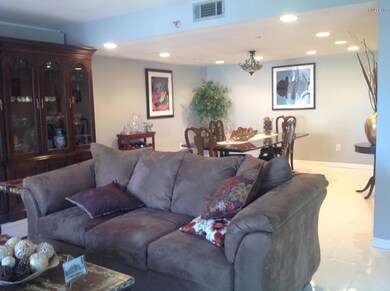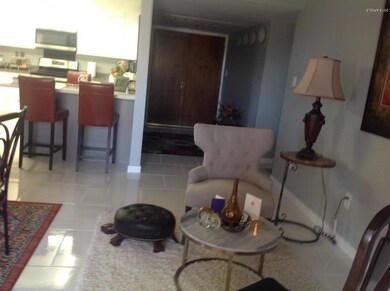Scottsdale Shadows 7950 E Camelback Rd Unit 402 Scottsdale, AZ 85251
Indian Bend NeighborhoodHighlights
- Golf Course Community
- Fitness Center
- Clubhouse
- Navajo Elementary School Rated A-
- Gated with Attendant
- Furnished
About This Home
This stunningly remodeled, furnished, extra large 2 bed / 2 bath condo is located in the exclusive, guard-gated community of Scottsdale Shadows—offering upscale living with unmatched convenience and resort-style amenities.
Step inside to find a beautifully updated interior featuring a full-size washer and dryer, 1 garage parking space, and stylish finishes throughout.
Located just minutes from Old Town Scottsdale, you'll enjoy easy access to fine dining, cultural events, nightlife, and world-class shopping. Rent includes:
Water, trash, and sewage
A portion of the electricity (you only pay for your plugged-in devices!)
Unbeatable Resort Amenities:
3 Heated Pools & Spas
Sauna
FREE Executive Golf Course
Private Lighted Tennis Courts
Underground Garage Parking
24-Hour Guard-Gated Security
Lush Landscaped Grounds with 2 Ponds
Library with Computers
Art Studio & Woodworking Shop
Media Room with Pool Tables
And it's all adjacent to over 26 miles of scenic biking and hiking trails.
Don't miss this opportunity to live in one of Scottsdale's most desirable communities. You're going to love it here!
Condo Details
Home Type
- Condominium
Est. Annual Taxes
- $1,283
Year Built
- Built in 1979
Parking
- 1 Car Garage
- Garage ceiling height seven feet or more
Home Design
- Built-Up Roof
- Block Exterior
- Stucco
Interior Spaces
- 1,750 Sq Ft Home
- Furnished
- Double Pane Windows
- Tile Flooring
Kitchen
- Breakfast Bar
- Built-In Microwave
- Kitchen Island
- Granite Countertops
Bedrooms and Bathrooms
- 2 Bedrooms
- 2 Bathrooms
Laundry
- Laundry in unit
- Dryer
- Washer
Home Security
Schools
- Navajo Elementary School
- Mohave Middle School
- Saguaro High School
Utilities
- Central Air
- Heating Available
- Cable TV Available
Additional Features
- Grass Covered Lot
- Property is near a bus stop
Listing and Financial Details
- Property Available on 7/17/25
- $25 Move-In Fee
- Rent includes water, sewer, garbage collection
- 12-Month Minimum Lease Term
- $25 Application Fee
- Legal Lot and Block 402 / 5A
- Assessor Parcel Number 173-78-038
Community Details
Overview
- Property has a Home Owners Association
- Scottsdale Shadows Association, Phone Number (480) 994-0433
- Scottsdale Shadows 5 Units A101 Thru A112 A201 Thr Subdivision
- 7-Story Property
Amenities
- Clubhouse
- Theater or Screening Room
- Recreation Room
Recreation
- Golf Course Community
- Tennis Courts
- Fitness Center
- Heated Community Pool
- Fenced Community Pool
- Community Spa
- Bike Trail
Pet Policy
- No Pets Allowed
Security
- Gated with Attendant
- Fire Sprinkler System
Map
About Scottsdale Shadows
Source: Arizona Regional Multiple Listing Service (ARMLS)
MLS Number: 6883474
APN: 173-78-038
- 7970 E Camelback Rd Unit 205
- 7970 E Camelback Rd Unit 101
- 7970 E Camelback Rd Unit 604B
- 7970 E Camelback Rd Unit 110
- 7950 E Camelback Rd
- 7950 E Camelback Rd Unit 211
- 7960 E Camelback Rd Unit 509
- 7960 E Camelback Rd Unit 409
- 7930 E Camelback Rd Unit B107
- 7930 E Camelback Rd Unit 505
- 7930 E Camelback Rd Unit 106
- 7930 E Camelback Rd Unit B111
- 7930 E Camelback Rd Unit B412
- 7930 E Camelback Rd Unit B607
- 7955 E Chaparral Rd Unit 74
- 7955 E Chaparral Rd Unit 49
- 7955 E Chaparral Rd Unit 103
- 7955 E Chaparral Rd Unit 129
- 7955 E Chaparral Rd Unit 141
- 7955 E Chaparral Rd Unit 120
- 7950 E Camelback Rd Unit 107
- 7950 E Camelback Rd Unit 111
- 7930 E Camelback Rd Unit B506
- 7930 E Camelback Rd Unit B406
- 7870 E Camelback Rd Unit 210
- 7920 E Camelback Rd Unit 408
- 7920 E Camelback Rd Unit 210
- 7920 E Camelback Rd Unit 601B
- 7920 E Camelback Rd Unit B407
- 7920 E Camelback Rd Unit 604
- 7940 E Camelback Rd Unit A101
- 7940 E Camelback Rd Unit A608
- 7910 E Camelback Rd Unit 511
- 7910 E Camelback Rd Unit A204
- 7910 E Camelback Rd Unit A302
- 7840 E Camelback Rd Unit 303
- 7979 E Camelback Rd
- 7718 E Meadowbrook Ave
- 7749 E Camelback Rd
- 7740 E Camelback Rd
