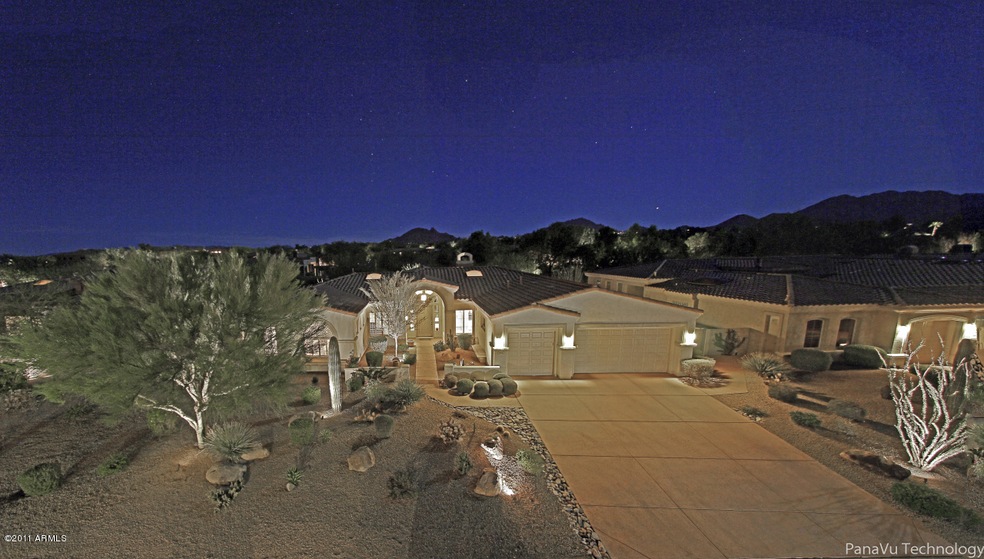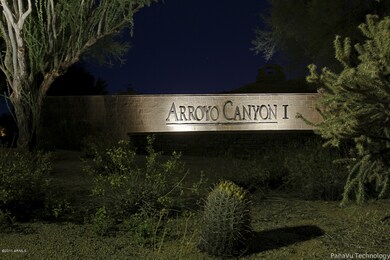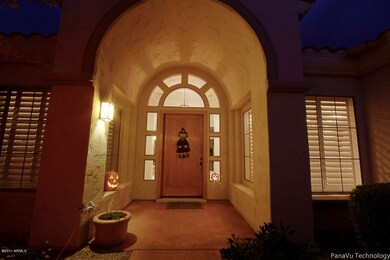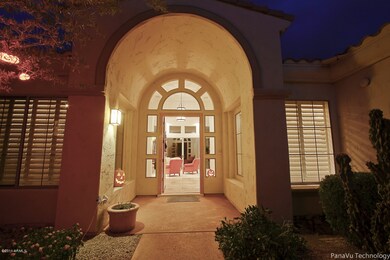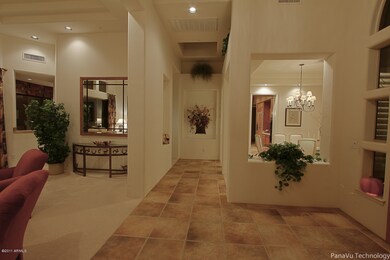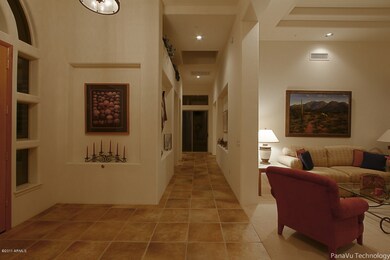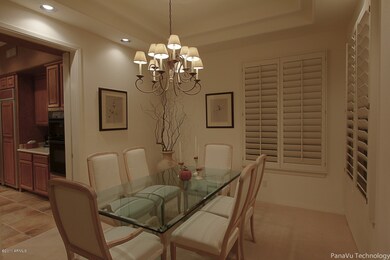
7950 E Via de Luna Dr Scottsdale, AZ 85255
Grayhawk NeighborhoodHighlights
- Gated Community
- Mountain View
- Santa Barbara Architecture
- Pinnacle Peak Elementary School Rated A
- Outdoor Fireplace
- Private Yard
About This Home
As of February 2017Gated and pristeen in ''best North Scottsdale neighborhood''walk to Scottsdale park and schools. This semi-custom has beauty and super energy features. Oversized lot with North entertainment patio, outdoor fireplace. Island kitchen with walk in pantry is open to familyroom and breakfast area . Wet bar opens from familyroom to patio. Fourth bedroom currently used as den could easily be converted. Glass block snail shower in master is a beauty. Laundry with deepsink has loads of cabinetry. Home is sharp and ready to move in.
Last Agent to Sell the Property
Sharon Lloyd
Realty ONE Group License #BR008679000 Listed on: 10/27/2011
Last Buyer's Agent
JoAnn Callaway
eXp Realty License #SA116490000
Home Details
Home Type
- Single Family
Est. Annual Taxes
- $5,666
Year Built
- Built in 1998
Lot Details
- Private Streets
- Desert faces the front and back of the property
- Wrought Iron Fence
- Block Wall Fence
- Desert Landscape
- Private Yard
Home Design
- Santa Barbara Architecture
- Wood Frame Construction
- Tile Roof
- Concrete Roof
- Stucco
Interior Spaces
- 3,012 Sq Ft Home
- Wet Bar
- Ceiling height of 9 feet or more
- Skylights
- Solar Screens
- Family Room with Fireplace
- Formal Dining Room
- Mountain Views
Kitchen
- Eat-In Kitchen
- Breakfast Bar
- Walk-In Pantry
- Built-In Oven
- Electric Cooktop
- Dishwasher
- Kitchen Island
- Disposal
Flooring
- Carpet
- Tile
Bedrooms and Bathrooms
- 4 Bedrooms
- Separate Bedroom Exit
- Walk-In Closet
- Primary Bathroom is a Full Bathroom
- Dual Vanity Sinks in Primary Bathroom
- Separate Shower in Primary Bathroom
Laundry
- Laundry in unit
- Dryer
- Washer
Home Security
- Intercom
- Fire Sprinkler System
Parking
- 3 Car Garage
- Garage Door Opener
Outdoor Features
- Covered Patio or Porch
- Outdoor Fireplace
Schools
- Pinnacle High Elementary School
- Mountain Trail Middle School
- Pinnacle High School
Utilities
- Refrigerated Cooling System
- Zoned Heating
- Heating System Uses Natural Gas
- Water Filtration System
- Water Softener is Owned
- Multiple Phone Lines
- Cable TV Available
Additional Features
- No Interior Steps
- North or South Exposure
Community Details
Overview
- $3,912 per year Dock Fee
- Association fees include common area maintenance, street maintenance
- Located in the Sonoran Hills master-planned community
- Built by Trimark
Recreation
- Tennis Courts
- Bike Trail
Additional Features
- Common Area
- Gated Community
Ownership History
Purchase Details
Home Financials for this Owner
Home Financials are based on the most recent Mortgage that was taken out on this home.Purchase Details
Home Financials for this Owner
Home Financials are based on the most recent Mortgage that was taken out on this home.Purchase Details
Home Financials for this Owner
Home Financials are based on the most recent Mortgage that was taken out on this home.Purchase Details
Home Financials for this Owner
Home Financials are based on the most recent Mortgage that was taken out on this home.Purchase Details
Purchase Details
Home Financials for this Owner
Home Financials are based on the most recent Mortgage that was taken out on this home.Similar Homes in Scottsdale, AZ
Home Values in the Area
Average Home Value in this Area
Purchase History
| Date | Type | Sale Price | Title Company |
|---|---|---|---|
| Warranty Deed | -- | Stewart Title Arizona Agency | |
| Interfamily Deed Transfer | -- | None Available | |
| Warranty Deed | $540,000 | Fidelity National Title Agen | |
| Interfamily Deed Transfer | -- | Grand Canyon Title Agency In | |
| Interfamily Deed Transfer | -- | Grand Canyon Title Agency In | |
| Interfamily Deed Transfer | -- | -- | |
| Warranty Deed | $366,810 | Security Title Agency | |
| Warranty Deed | -- | Security Title Agency |
Mortgage History
| Date | Status | Loan Amount | Loan Type |
|---|---|---|---|
| Open | $412,100 | New Conventional | |
| Closed | $412,002 | Adjustable Rate Mortgage/ARM | |
| Closed | $424,100 | New Conventional | |
| Previous Owner | $105,000 | Future Advance Clause Open End Mortgage | |
| Previous Owner | $300,000 | New Conventional | |
| Previous Owner | $147,000 | No Value Available | |
| Previous Owner | $330,780 | New Conventional |
Property History
| Date | Event | Price | Change | Sq Ft Price |
|---|---|---|---|---|
| 02/28/2017 02/28/17 | Sold | $602,500 | -2.0% | $200 / Sq Ft |
| 10/28/2016 10/28/16 | Price Changed | $615,000 | -1.6% | $204 / Sq Ft |
| 08/29/2016 08/29/16 | Price Changed | $625,000 | +1.6% | $208 / Sq Ft |
| 08/11/2016 08/11/16 | For Sale | $614,900 | +13.9% | $204 / Sq Ft |
| 03/30/2012 03/30/12 | Sold | $540,000 | -1.8% | $179 / Sq Ft |
| 03/02/2012 03/02/12 | Pending | -- | -- | -- |
| 02/25/2012 02/25/12 | Price Changed | $550,000 | -4.3% | $183 / Sq Ft |
| 11/27/2011 11/27/11 | For Sale | $575,000 | +6.5% | $191 / Sq Ft |
| 11/16/2011 11/16/11 | Off Market | $540,000 | -- | -- |
| 10/27/2011 10/27/11 | For Sale | $575,000 | -- | $191 / Sq Ft |
Tax History Compared to Growth
Tax History
| Year | Tax Paid | Tax Assessment Tax Assessment Total Assessment is a certain percentage of the fair market value that is determined by local assessors to be the total taxable value of land and additions on the property. | Land | Improvement |
|---|---|---|---|---|
| 2025 | $5,666 | $70,717 | -- | -- |
| 2024 | $5,575 | $67,349 | -- | -- |
| 2023 | $5,575 | $85,030 | $17,000 | $68,030 |
| 2022 | $5,486 | $64,370 | $12,870 | $51,500 |
| 2021 | $5,596 | $61,450 | $12,290 | $49,160 |
| 2020 | $5,423 | $57,720 | $11,540 | $46,180 |
| 2019 | $5,465 | $52,770 | $10,550 | $42,220 |
| 2018 | $5,422 | $52,820 | $10,560 | $42,260 |
| 2017 | $5,157 | $52,720 | $10,540 | $42,180 |
| 2016 | $5,094 | $52,200 | $10,440 | $41,760 |
| 2015 | $4,826 | $49,960 | $9,990 | $39,970 |
Agents Affiliated with this Home
-
Kelly Cook

Seller's Agent in 2017
Kelly Cook
Real Broker
(480) 227-2028
6 in this area
764 Total Sales
-
Hannah Costa

Seller Co-Listing Agent in 2017
Hannah Costa
Compass
(623) 688-5305
24 Total Sales
-
J
Buyer's Agent in 2017
Jan Dahl
HomeSmart
-
S
Seller's Agent in 2012
Sharon Lloyd
Realty One Group
-
J
Buyer's Agent in 2012
JoAnn Callaway
eXp Realty
Map
Source: Arizona Regional Multiple Listing Service (ARMLS)
MLS Number: 4667655
APN: 212-02-478
- 7673 E Cll de Las Brisas
- 7650 E Williams Dr Unit 1011
- 7746 E Via Montoya
- 22181 N 78th St
- 22322 N 77th St
- 7967 E Camino Vivaz
- 7508 E Via de Luna Dr
- 7492 E Via de Luna Dr
- 7464 E Paraiso Dr
- 7449 E Via de Luna Dr
- 23560 N 78th St
- 8130 E Vista Bonita Dr
- 23002 N Country Club Trail
- 7774 E San Fernando Dr
- 8003 E Sands Dr
- 23083 N 74th Place
- 7697 E San Fernando Dr
- 23461 N 76th Place Unit 5
- 22619 N La Senda Dr
- 8262 E Vista de Valle
