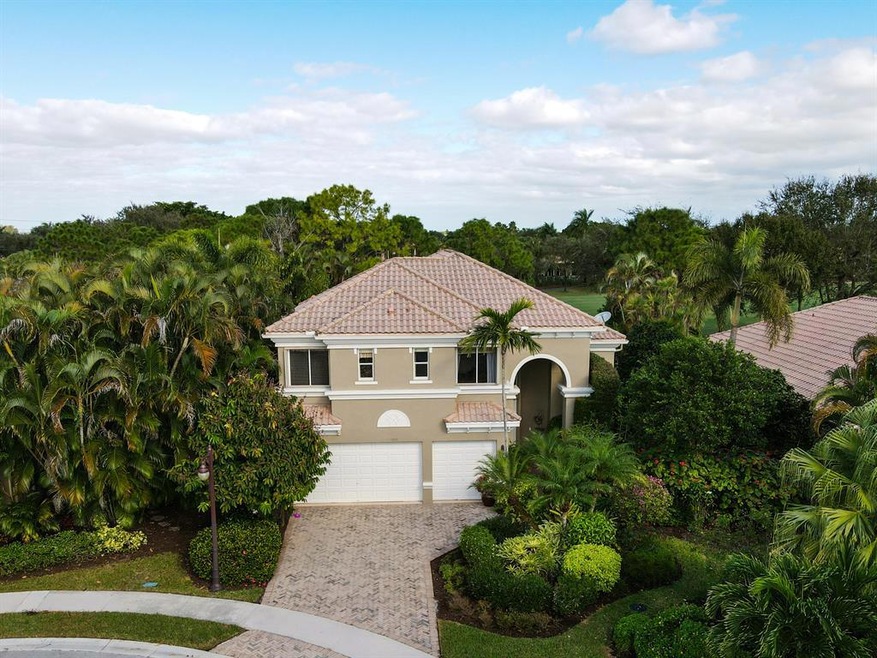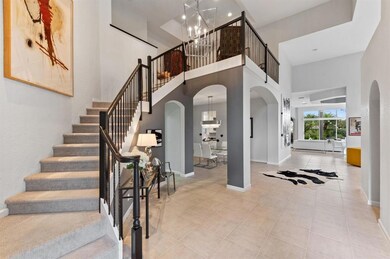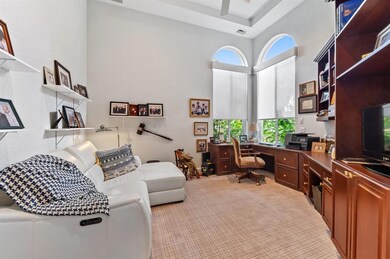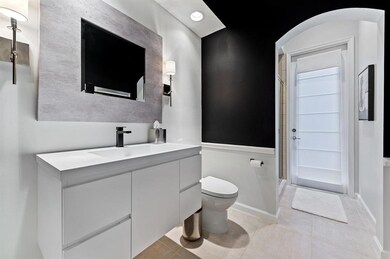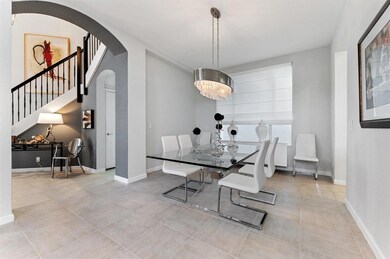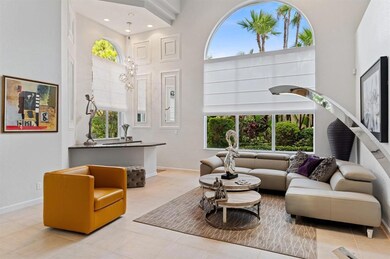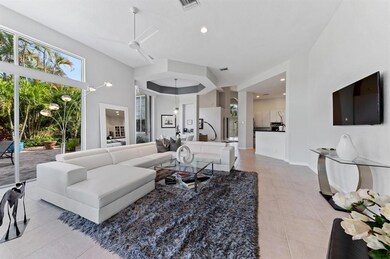
7951 L Aquila Way Delray Beach, FL 33446
Addison Reserve NeighborhoodEstimated Value: $1,401,000 - $2,060,000
Highlights
- Golf Course Community
- Private Pool
- Clubhouse
- Spanish River Community High School Rated A+
- Gated Community
- Sauna
About This Home
As of February 2021This wide-open two-story cul-de-sac location home sits on 3830 SF under air including 3 Bedrooms, 4 full bathrooms plus office (full bath next to office, can be used as bedroom). The main area includes the Master bedroom, formal living room & dining room with granite bar and open gourmet kitchen with Stainless Appliances. In addition, there is a 2.5 car garage in the front and the back gives way to an Oversized yard with overgrown Orchids and landscaping for complete privacy surrounding your Pool and spa with home generator which powers on automatically in the event of a power outage.
Last Agent to Sell the Property
Compass Florida LLC License #3211463 Listed on: 12/21/2020

Home Details
Home Type
- Single Family
Est. Annual Taxes
- $7,996
Year Built
- Built in 1998
Lot Details
- 0.28 Acre Lot
- Property is zoned RTS
HOA Fees
- $392 Monthly HOA Fees
Parking
- 2 Car Garage
Interior Spaces
- 3,830 Sq Ft Home
- 2-Story Property
- Furnished or left unfurnished upon request
- High Ceiling
- Family Room
- Electric Range
Flooring
- Carpet
- Tile
Bedrooms and Bathrooms
- 3 Bedrooms
- 4 Full Bathrooms
Schools
- Calusa Elementary School
- Omni Middle School
- Spanish River Community High School
Additional Features
- Private Pool
- Central Heating and Cooling System
Listing and Financial Details
- Assessor Parcel Number 00424628070010170
Community Details
Overview
- Addison Reserve Subdivision, Delgado Floorplan
Amenities
- Sauna
- Clubhouse
Recreation
- Golf Course Community
- Tennis Courts
Security
- Gated Community
Ownership History
Purchase Details
Home Financials for this Owner
Home Financials are based on the most recent Mortgage that was taken out on this home.Purchase Details
Purchase Details
Home Financials for this Owner
Home Financials are based on the most recent Mortgage that was taken out on this home.Similar Homes in Delray Beach, FL
Home Values in the Area
Average Home Value in this Area
Purchase History
| Date | Buyer | Sale Price | Title Company |
|---|---|---|---|
| Jacobs Alan | $550,000 | Attorney | |
| Bober Esther S | -- | Attorney | |
| Bober Stanley M | $553,000 | -- |
Mortgage History
| Date | Status | Borrower | Loan Amount |
|---|---|---|---|
| Previous Owner | Bober Stanley M | $350,000 |
Property History
| Date | Event | Price | Change | Sq Ft Price |
|---|---|---|---|---|
| 02/19/2021 02/19/21 | Sold | $550,000 | -8.2% | $144 / Sq Ft |
| 01/20/2021 01/20/21 | Pending | -- | -- | -- |
| 12/21/2020 12/21/20 | For Sale | $599,000 | -- | $156 / Sq Ft |
Tax History Compared to Growth
Tax History
| Year | Tax Paid | Tax Assessment Tax Assessment Total Assessment is a certain percentage of the fair market value that is determined by local assessors to be the total taxable value of land and additions on the property. | Land | Improvement |
|---|---|---|---|---|
| 2024 | $13,495 | $841,822 | -- | -- |
| 2023 | $13,195 | $817,303 | $0 | $0 |
| 2022 | $13,112 | $793,498 | $0 | $0 |
| 2021 | $8,046 | $480,058 | $0 | $0 |
| 2020 | $7,996 | $473,430 | $0 | $473,430 |
| 2019 | $8,343 | $487,507 | $0 | $487,507 |
| 2018 | $8,860 | $532,412 | $0 | $0 |
| 2017 | $8,788 | $521,461 | $0 | $0 |
| 2016 | $8,826 | $510,736 | $0 | $0 |
| 2015 | $9,050 | $507,186 | $0 | $0 |
| 2014 | $9,075 | $503,161 | $0 | $0 |
Agents Affiliated with this Home
-
Harvey Klaiman
H
Seller's Agent in 2021
Harvey Klaiman
Compass Florida LLC
(561) 302-3130
1 in this area
14 Total Sales
-
Judith Romanow
J
Buyer's Agent in 2021
Judith Romanow
Boca West Realty LLC
(561) 213-4441
2 in this area
205 Total Sales
Map
Source: BeachesMLS
MLS Number: R10679696
APN: 00-42-46-28-07-001-0170
- 7919 L Aquila Way
- 16211 Rosecroft Terrace
- 16219 Rosecroft Terrace
- 7928 Villa D Este Way
- 7946 Villa D Este Way
- 7695 Villa D Este Way
- 16106 Rosecroft Terrace
- 16414 Braeburn Ridge Trail
- 8151 Lost Creek Ln
- 8072 Laurel Ridge Ct
- 16578 Ambassador Bridge Rd
- 16360 Braeburn Ridge Trail
- 16032 Lomond Hills Trail Unit 121
- 8397 Hawks Gully Ave
- 8126 Valhalla Dr
- 8248 Lost Creek Ln
- 7522 Isla Verde Way
- 16313 Mira Vista Ln
- 8161 Valhalla Dr
- 16312 Braeburn Ridge Trail
- 7951 L Aquila Way
- 7943 L Aquila Way
- 7959 L Aquila Way
- 7927 L Aquila Way
- 7944 L Aquila Way
- 7952 L Aquila Way
- 7960 Laquila Way
- 7960 L Aquila Way
- 7936 L Aquila Way
- 7911 L Aquila Way
- 7928 L Aquila Way
- 7920 L Aquila Way
- 7903 L Aquila Way
- 7903 Laquila Way
- 7912 L Aquila Way
- 7895 L Aquila Way
- 7904 L Aquila Way
- 16234 Rosecroft Terrace
- 7887 L Aquila Way
- 7887 Laquila Way
