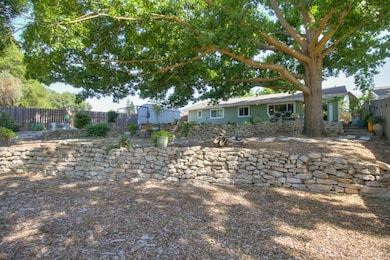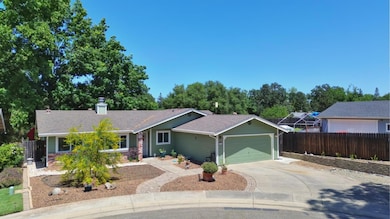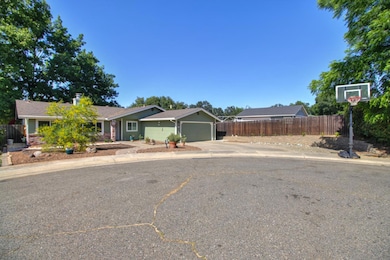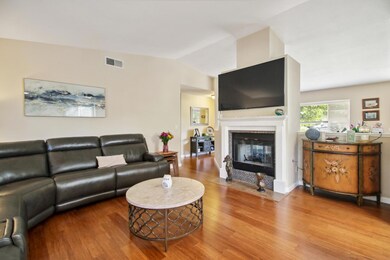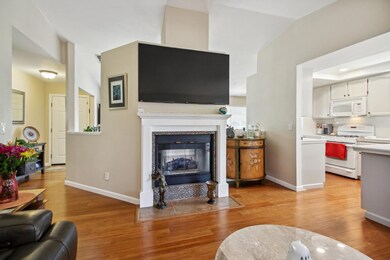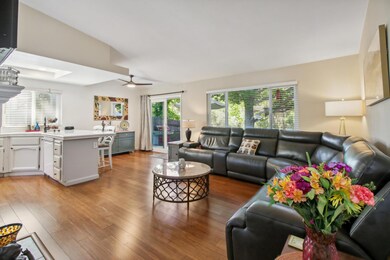7951 Parmis Ct Citrus Heights, CA 95610
Estimated payment $3,599/month
Highlights
- Ranch Style House
- Open Floorplan
- Double Pane Windows
- Great Room
- Cul-De-Sac
- Bathtub with Shower
About This Home
Welcome to this beautifully updated 4-bedroom, 2 bathroom home located on a peaceful cul-de-sac. This spacious property offers a perfect blend of comfort, style, and functionality for modern living. Step inside to discover a bright, open floor plan featuring updated finishes throughout. The kitchen flows seamlessly into the dining and living areas, ideal for entertaining family and friends. The true gem of this home is the expansive backyard - a lush, private oasis perfect for relaxing, gardening, or outdoor gatherings. Weather you're hosting a barbeque or simply enjoying a quiet evening under the stars, this backyard delivers the space and beauty you've been looking for. Located in a desirable neighborhood with low traffic, this property offers added privacy, making it an ideal choice.
Home Details
Home Type
- Single Family
Est. Annual Taxes
- $6,990
Year Built
- Built in 1989 | Remodeled
Lot Details
- 9,583 Sq Ft Lot
- Cul-De-Sac
- Kennel or Dog Run
- Back Yard Fenced
- Property is zoned RD-3
HOA Fees
- $8 Monthly HOA Fees
Parking
- 2 Car Garage
- Front Facing Garage
Home Design
- Ranch Style House
- Ranch Property
- Planned Development
- Brick Exterior Construction
- Concrete Foundation
- Frame Construction
- Shingle Roof
- Composition Roof
- Concrete Perimeter Foundation
Interior Spaces
- 1,558 Sq Ft Home
- Double Sided Fireplace
- Electric Fireplace
- Double Pane Windows
- Great Room
- Family Room
- Open Floorplan
- Living Room
- Laminate Flooring
- Laundry Room
Kitchen
- Dishwasher
- Tile Countertops
- Disposal
Bedrooms and Bathrooms
- 4 Bedrooms
- 2 Full Bathrooms
- Bathtub with Shower
- Solar Light Tubes
Home Security
- Carbon Monoxide Detectors
- Fire and Smoke Detector
Outdoor Features
- Shed
Utilities
- Central Heating and Cooling System
- 220 Volts
- Water Heater
Listing and Financial Details
- Assessor Parcel Number 204-0431-046-0000
Community Details
Overview
- Association fees include common areas
- Poppy Village Association
- Greenbelt
Building Details
- Net Lease
Map
Home Values in the Area
Average Home Value in this Area
Tax History
| Year | Tax Paid | Tax Assessment Tax Assessment Total Assessment is a certain percentage of the fair market value that is determined by local assessors to be the total taxable value of land and additions on the property. | Land | Improvement |
|---|---|---|---|---|
| 2025 | $6,990 | $591,987 | $177,596 | $414,391 |
| 2024 | $6,990 | $580,380 | $174,114 | $406,266 |
| 2023 | $6,813 | $569,000 | $170,700 | $398,300 |
| 2022 | $2,754 | $232,276 | $63,297 | $168,979 |
| 2021 | $2,707 | $227,722 | $62,056 | $165,666 |
| 2020 | $2,656 | $225,388 | $61,420 | $163,968 |
| 2019 | $2,601 | $220,969 | $60,216 | $160,753 |
| 2018 | $2,570 | $216,637 | $59,036 | $157,601 |
| 2017 | $2,543 | $212,390 | $57,879 | $154,511 |
| 2016 | $2,375 | $208,227 | $56,745 | $151,482 |
| 2015 | $2,334 | $205,100 | $55,893 | $149,207 |
| 2014 | $2,284 | $201,084 | $54,799 | $146,285 |
Property History
| Date | Event | Price | List to Sale | Price per Sq Ft | Prior Sale |
|---|---|---|---|---|---|
| 06/16/2025 06/16/25 | Pending | -- | -- | -- | |
| 05/30/2025 05/30/25 | For Sale | $569,000 | 0.0% | $365 / Sq Ft | |
| 09/08/2022 09/08/22 | Sold | $569,000 | -1.9% | $365 / Sq Ft | View Prior Sale |
| 08/17/2022 08/17/22 | Pending | -- | -- | -- | |
| 08/03/2022 08/03/22 | Price Changed | $579,900 | -3.4% | $372 / Sq Ft | |
| 07/15/2022 07/15/22 | For Sale | $600,000 | -- | $385 / Sq Ft |
Purchase History
| Date | Type | Sale Price | Title Company |
|---|---|---|---|
| Grant Deed | $569,000 | -- | |
| Grant Deed | -- | Sacramento Title Company |
Mortgage History
| Date | Status | Loan Amount | Loan Type |
|---|---|---|---|
| Open | $455,200 | Balloon |
Source: MetroList
MLS Number: 225070639
APN: 204-0431-046
- 7681 Poppy Way
- 7931 Mariposa Ave
- 8031 Mariposa Ave
- 7641 Turner Ct
- 7569 Baird Way
- 7828 Auburn Blvd
- 7915 Antelope Rd
- 7536 Walnut Dr
- 7640 Sycamore Dr
- 7904 Auburn Blvd
- 8142 Patton Ave
- 7593 Pratt Ave
- 7448 Grand Oaks Blvd
- 77194 Lauppe Ln
- 77094 Lauppe Ln
- 77012 Lauppe Ln
- 7737 Old Auburn Rd
- 0 Muth Ln Unit 225125594
- 77020 Lauppe Ln
- 77066 Lauppe Ln

