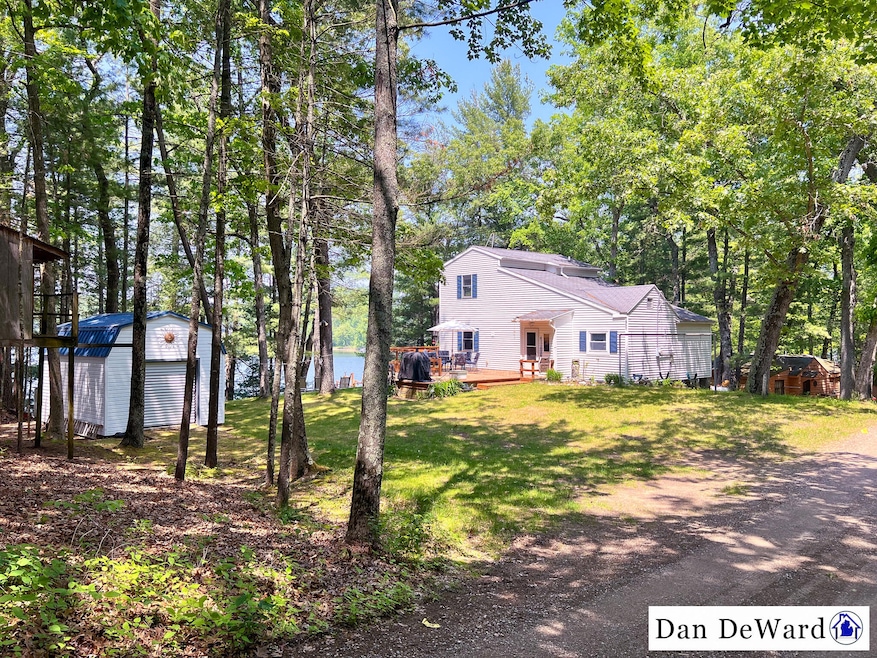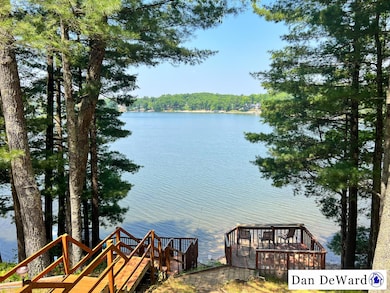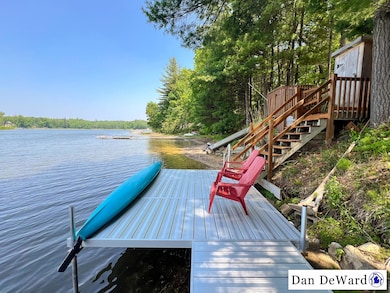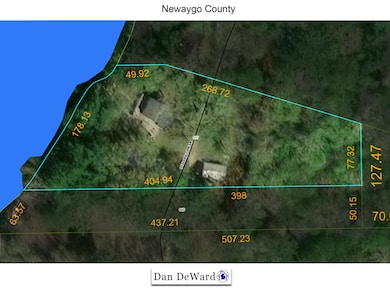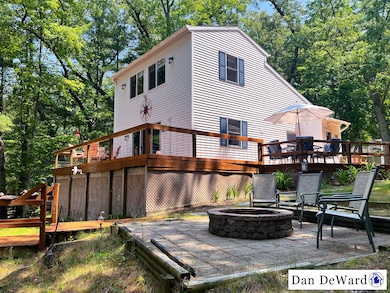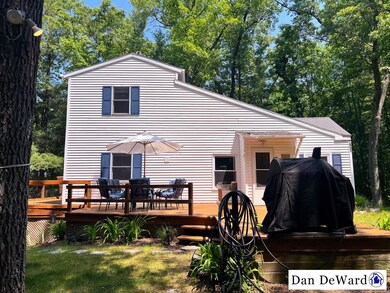7951 S Island View Dr Newaygo, MI 49337
Estimated payment $2,361/month
Highlights
- Private Waterfront
- Deck
- Detached Garage
- Docks
- Traditional Architecture
- Cooling System Mounted In Outer Wall Opening
About This Home
This amazing fully-furnished lakefront home is positioned on a large parcel on Pettit Lake. 170 acres of private, all-sports water, offering opportunities for boating, fishing, and other water activities. Only 40 miles from Grand Rapids. Updated home with a brand new septic system in 2024. The main floor offers a spacious dining and living room with wonderful lake views, 2 bedrooms and full bath. Upstairs is the lakeside primary bedroom and also a separate area with another single bed (perfect for bunk beds also). Relax outside on the various decks that wrap around this home facing the lake. 178 feet of private frontage and boat dock, which is included in the sale. There is also a carport to park your vehicle or boat and an additional storage shed
Home Details
Home Type
- Single Family
Est. Annual Taxes
- $4,500
Year Built
- Built in 1940
Lot Details
- 1.01 Acre Lot
- Lot Dimensions are 77 x 269 x 50 x 178 x 405
- Private Waterfront
- 178 Feet of Waterfront
HOA Fees
- $10 Monthly HOA Fees
Home Design
- Traditional Architecture
- Composition Roof
- Vinyl Siding
Interior Spaces
- 1,130 Sq Ft Home
- 2-Story Property
- Water Views
- Crawl Space
- Laundry on upper level
Bedrooms and Bathrooms
- 3 Bedrooms | 2 Main Level Bedrooms
- 1 Full Bathroom
Parking
- Detached Garage
- Carport
Outdoor Features
- Water Access
- Property is near a lake
- Docks
- Deck
Utilities
- Cooling System Mounted In Outer Wall Opening
- Wall Furnace
- Well
- Septic Tank
- Septic System
Map
Home Values in the Area
Average Home Value in this Area
Tax History
| Year | Tax Paid | Tax Assessment Tax Assessment Total Assessment is a certain percentage of the fair market value that is determined by local assessors to be the total taxable value of land and additions on the property. | Land | Improvement |
|---|---|---|---|---|
| 2025 | $2,235 | $146,600 | $0 | $0 |
| 2024 | $12 | $109,500 | $0 | $0 |
| 2023 | $1,145 | $95,800 | $0 | $0 |
| 2022 | $1,986 | $78,500 | $0 | $0 |
| 2021 | $962 | $42,100 | $0 | $0 |
| 2020 | $972 | $37,100 | $0 | $0 |
| 2019 | $974 | $33,100 | $0 | $0 |
| 2018 | $977 | $31,300 | $0 | $0 |
| 2017 | $1,328 | $33,000 | $0 | $0 |
| 2016 | $1,307 | $30,600 | $0 | $0 |
| 2015 | -- | $30,400 | $0 | $0 |
| 2014 | -- | $28,200 | $0 | $0 |
Property History
| Date | Event | Price | List to Sale | Price per Sq Ft | Prior Sale |
|---|---|---|---|---|---|
| 10/11/2025 10/11/25 | Pending | -- | -- | -- | |
| 09/06/2025 09/06/25 | Price Changed | $375,000 | -6.2% | $332 / Sq Ft | |
| 07/24/2025 07/24/25 | Price Changed | $399,900 | -2.2% | $354 / Sq Ft | |
| 07/17/2025 07/17/25 | Price Changed | $408,900 | -0.2% | $362 / Sq Ft | |
| 07/07/2025 07/07/25 | Price Changed | $409,900 | -2.4% | $363 / Sq Ft | |
| 06/21/2025 06/21/25 | Price Changed | $419,900 | -2.3% | $372 / Sq Ft | |
| 06/09/2025 06/09/25 | For Sale | $429,900 | +14.6% | $380 / Sq Ft | |
| 07/16/2024 07/16/24 | Sold | $375,000 | +4.5% | $332 / Sq Ft | View Prior Sale |
| 06/14/2024 06/14/24 | Pending | -- | -- | -- | |
| 06/11/2024 06/11/24 | For Sale | $359,000 | +94.2% | $318 / Sq Ft | |
| 08/25/2017 08/25/17 | Sold | $184,900 | -7.5% | $154 / Sq Ft | View Prior Sale |
| 07/15/2017 07/15/17 | Pending | -- | -- | -- | |
| 06/09/2017 06/09/17 | For Sale | $199,900 | -- | $167 / Sq Ft |
Purchase History
| Date | Type | Sale Price | Title Company |
|---|---|---|---|
| Warranty Deed | $375,000 | -- | |
| Warranty Deed | $185,000 | -- | |
| Deed | $44,000 | -- |
Mortgage History
| Date | Status | Loan Amount | Loan Type |
|---|---|---|---|
| Previous Owner | $1 | Purchase Money Mortgage |
Source: MichRIC
MLS Number: 25027166
APN: 20-19-400-037
- 7985 S Island View Dr
- 5007 E Manitou Way Unit 36
- 7817 S Potawatomi Ct Unit 60
- 7883 S Potawatomi Ct Unit 57
- 5254 Morrison St
- Lot 17 S Sullivan Ln
- Lot 22 S Sullivan Ln
- LOT 20 NW Sullivan Ln
- 6987 S Pine Ave
- 8995 Deer Point Dr
- 8310 S Thornapple Ave
- 5980 Division St
- 5855 Ridge St
- 7110 S Thornapple Ave
- 3990 E Croton Dr
- 4036 S Cypress Ave
- 7193 E 72nd St
- 8314 S Poplar Ave
- 3583 E Croton Trail
- 7308 E 76th St
