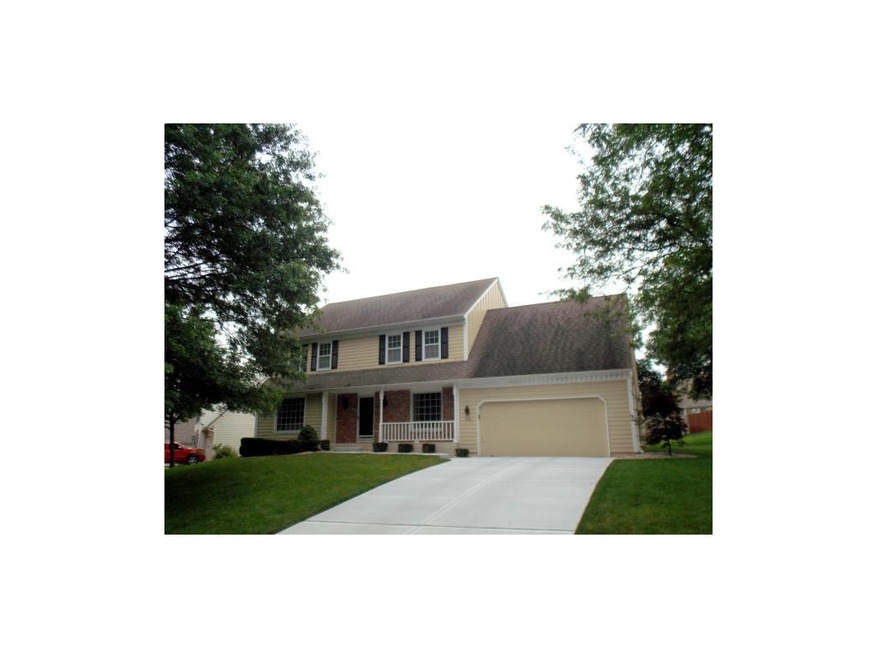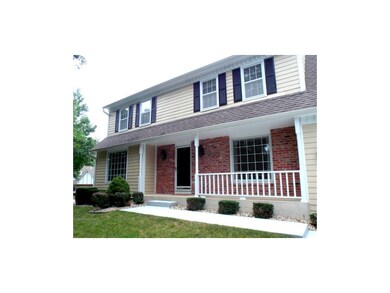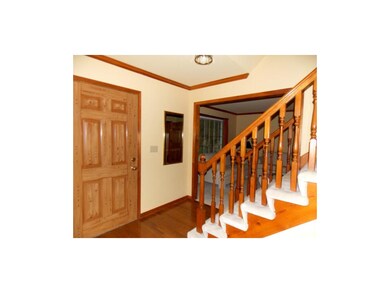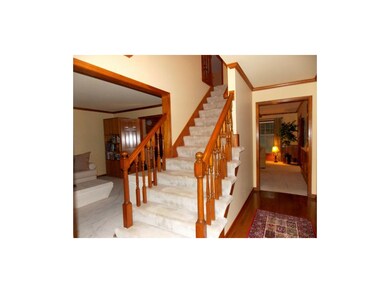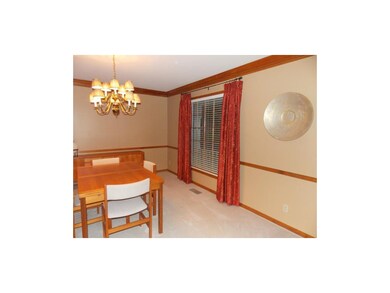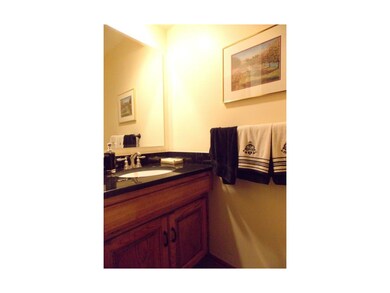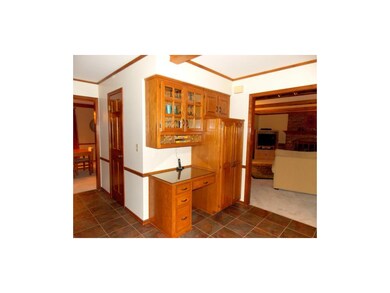
7951 W 115th Place Overland Park, KS 66210
Highlights
- Vaulted Ceiling
- Traditional Architecture
- Great Room with Fireplace
- Valley Park Elementary School Rated A
- Wood Flooring
- Granite Countertops
About This Home
As of August 2021Meander thru the Forest to this Meticulously Maintained Home! Sit a Spell on Front Porch before entering HDWD Foyer flanked by Din RM/Den-Picture WNDW in Both Overlooking Lush Cul-De-Sac. Tiled 1/2 Bath & LDRY/Mud RM in Hall between Din/Kit. UPDATED Kitchen: Granite, Subway Tile Back Splash, Built-In Micro/Stove, Cook Top, DSK, PNTRY, Plantation SHTRS & Tile FLRS. BKFST Bay view-Massive Treed YD. GT RM boasts MSNRY F-Oak Mantle. Long MSTR BR w/Sitting Area & Private Bath-Dual Vanities, Tub, SHWR, 2-Walk-In Closets. Crown MLDG Thruout Main. Plush CPT in BRs, Din, GT RM, Den. All BRs have WD Blinds & CLG Fans. Tiled Wet Areas. Stain thru-out is similar mix of Minwax Stain Color Colonial Maple #223 & Red Chestnut #232. Ceramic Tile in Breakfast, Kitchen, Laundry/Mud & Half Bath similar in color to Slate Tile. New Driveway, Roof-2008, HVAC & Water Heater-2002, added blown attic insulation. Please note Addendum in Supplementary Docs showing items that stay as a convenience to the seller with no value: Garage: Freezer, Kitchen: Refrigerator, Laundry: Washer & Dryer, Great Room: Entertainment Center (not including TV), Den/Formal Living Room: All Furniture & Tables (NOT Bookcases), Dining Room: Table, Chairs, Buffet, Wine Cart (Wine Rack & Wine not included), South Bedroom: Bed, Dresser, Chair, Table, Basement: Table, TV Stand, Office-Basement: Shelves, 1 File Cabinet, Office Chair & Executive Chair, $11,000 in new drapes
Last Agent to Sell the Property
Keller Williams Realty Partners Inc. License #SP00036355 Listed on: 07/17/2015

Home Details
Home Type
- Single Family
Est. Annual Taxes
- $3,035
Year Built
- Built in 1983
Lot Details
- 0.29 Acre Lot
- Cul-De-Sac
- Many Trees
HOA Fees
- $23 Monthly HOA Fees
Parking
- 2 Car Attached Garage
- Front Facing Garage
- Garage Door Opener
Home Design
- Traditional Architecture
- Composition Roof
- Board and Batten Siding
- Masonry
Interior Spaces
- 2,578 Sq Ft Home
- Wet Bar: Carpet, Ceiling Fan(s), Shades/Blinds, Walk-In Closet(s), Ceramic Tiles, Double Vanity, Shower Over Tub, Fireplace, Granite Counters, Indirect Lighting, Pantry, All Carpet
- Built-In Features: Carpet, Ceiling Fan(s), Shades/Blinds, Walk-In Closet(s), Ceramic Tiles, Double Vanity, Shower Over Tub, Fireplace, Granite Counters, Indirect Lighting, Pantry, All Carpet
- Vaulted Ceiling
- Ceiling Fan: Carpet, Ceiling Fan(s), Shades/Blinds, Walk-In Closet(s), Ceramic Tiles, Double Vanity, Shower Over Tub, Fireplace, Granite Counters, Indirect Lighting, Pantry, All Carpet
- Skylights
- Gas Fireplace
- Shades
- Plantation Shutters
- Drapes & Rods
- Mud Room
- Entryway
- Great Room with Fireplace
- Formal Dining Room
- Den
- Attic Fan
Kitchen
- Breakfast Room
- Electric Oven or Range
- Built-In Range
- Dishwasher
- Granite Countertops
- Laminate Countertops
- Wood Stained Kitchen Cabinets
- Disposal
Flooring
- Wood
- Wall to Wall Carpet
- Linoleum
- Laminate
- Stone
- Ceramic Tile
- Luxury Vinyl Plank Tile
- Luxury Vinyl Tile
Bedrooms and Bathrooms
- 4 Bedrooms
- Cedar Closet: Carpet, Ceiling Fan(s), Shades/Blinds, Walk-In Closet(s), Ceramic Tiles, Double Vanity, Shower Over Tub, Fireplace, Granite Counters, Indirect Lighting, Pantry, All Carpet
- Walk-In Closet: Carpet, Ceiling Fan(s), Shades/Blinds, Walk-In Closet(s), Ceramic Tiles, Double Vanity, Shower Over Tub, Fireplace, Granite Counters, Indirect Lighting, Pantry, All Carpet
- Double Vanity
- Carpet
Laundry
- Laundry on main level
- Washer
Basement
- Basement Fills Entire Space Under The House
- Walk-Up Access
Schools
- Valley Park Elementary School
- Blue Valley North High School
Additional Features
- Enclosed patio or porch
- Forced Air Heating and Cooling System
Community Details
- Rolling Woods Subdivision
Listing and Financial Details
- Assessor Parcel Number NP74300007 0011
Ownership History
Purchase Details
Home Financials for this Owner
Home Financials are based on the most recent Mortgage that was taken out on this home.Purchase Details
Home Financials for this Owner
Home Financials are based on the most recent Mortgage that was taken out on this home.Similar Homes in Overland Park, KS
Home Values in the Area
Average Home Value in this Area
Purchase History
| Date | Type | Sale Price | Title Company |
|---|---|---|---|
| Warranty Deed | -- | Platinum Title Llc | |
| Warranty Deed | -- | Chicago Title |
Mortgage History
| Date | Status | Loan Amount | Loan Type |
|---|---|---|---|
| Open | $350,500 | New Conventional | |
| Previous Owner | $228,000 | New Conventional | |
| Previous Owner | $228,000 | New Conventional |
Property History
| Date | Event | Price | Change | Sq Ft Price |
|---|---|---|---|---|
| 08/16/2021 08/16/21 | Sold | -- | -- | -- |
| 07/17/2021 07/17/21 | Pending | -- | -- | -- |
| 07/12/2021 07/12/21 | For Sale | $350,000 | +19.9% | $132 / Sq Ft |
| 09/28/2015 09/28/15 | Sold | -- | -- | -- |
| 08/04/2015 08/04/15 | Pending | -- | -- | -- |
| 07/15/2015 07/15/15 | For Sale | $292,000 | -- | $113 / Sq Ft |
Tax History Compared to Growth
Tax History
| Year | Tax Paid | Tax Assessment Tax Assessment Total Assessment is a certain percentage of the fair market value that is determined by local assessors to be the total taxable value of land and additions on the property. | Land | Improvement |
|---|---|---|---|---|
| 2024 | $5,433 | $53,130 | $11,405 | $41,725 |
| 2023 | $5,007 | $48,128 | $11,405 | $36,723 |
| 2022 | $4,631 | $43,735 | $11,405 | $32,330 |
| 2021 | $4,631 | $42,240 | $9,911 | $32,329 |
| 2020 | $4,560 | $40,549 | $8,618 | $31,931 |
| 2019 | $4,559 | $39,686 | $5,745 | $33,941 |
| 2018 | $4,410 | $37,628 | $5,745 | $31,883 |
| 2017 | $4,203 | $35,236 | $5,745 | $29,491 |
| 2016 | $3,912 | $32,775 | $5,745 | $27,030 |
| 2015 | $3,196 | $26,703 | $5,745 | $20,958 |
| 2013 | -- | $24,897 | $5,745 | $19,152 |
Agents Affiliated with this Home
-
H
Seller's Agent in 2021
House Non Member
SUNFLOWER ASSOCIATION OF REALT
-

Buyer's Agent in 2021
Michelle Gerety
Pia Friend Realty
(785) 863-2225
2 in this area
156 Total Sales
-

Seller's Agent in 2015
Billie Bauer
Keller Williams Realty Partners Inc.
(913) 484-3009
14 in this area
170 Total Sales
-
D
Buyer's Agent in 2015
Dee Dee Cooper
ReeceNichols -The Village
(913) 262-7755
2 in this area
38 Total Sales
Map
Source: Heartland MLS
MLS Number: 1948831
APN: NP74300007-0011
- 11512 Newton St
- 11530 Hemlock St
- 8011 W 114th Terrace
- 11533 Robinson St
- 7847 W 118th St
- 11512 Hadley St
- 11208 Lowell Ave
- 7925 W 118th Terrace
- 7955 W 118th Place
- 11425 Marty St
- 11409 Riley St
- 8630 W 116th St
- 8410 W 117th St
- 8329 W 120th St
- 11663 Grant Dr
- 8323 W 120th Terrace
- 9504 W 115th St
- 11404 Grandview Dr
- 11163 Eby St
- 12000 England St
