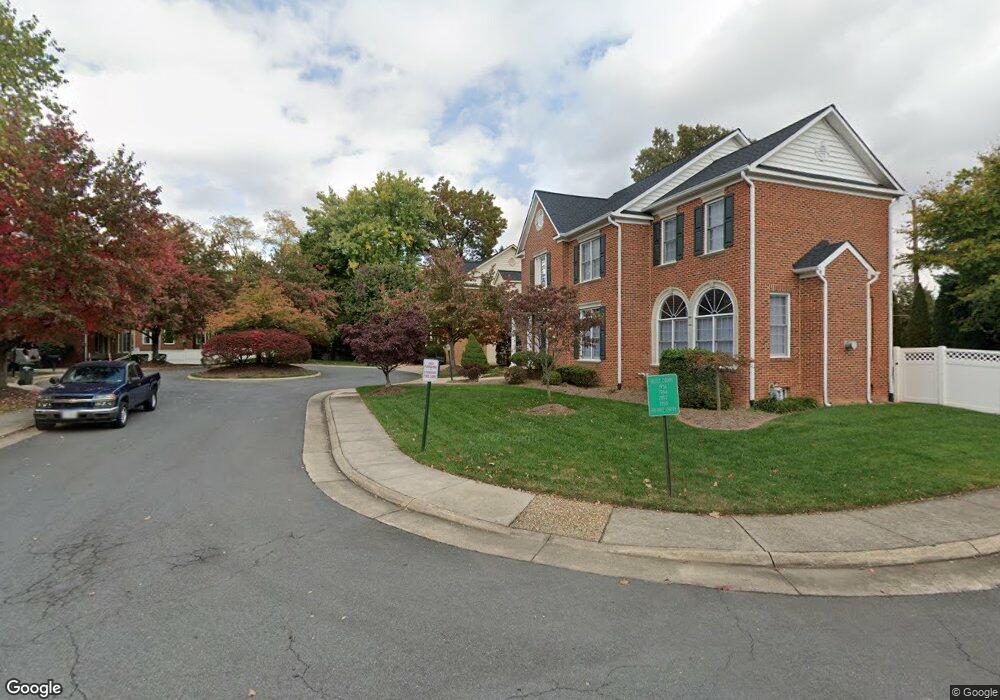7952 Blitz Ct Dunn Loring, VA 22027
Estimated Value: $1,442,787 - $1,498,000
5
Beds
4
Baths
4,806
Sq Ft
$304/Sq Ft
Est. Value
About This Home
This home is located at 7952 Blitz Ct, Dunn Loring, VA 22027 and is currently estimated at $1,460,447, approximately $303 per square foot. 7952 Blitz Ct is a home located in Fairfax County with nearby schools including Stenwood Elementary School, Kilmer Middle School, and Marshall High School.
Ownership History
Date
Name
Owned For
Owner Type
Purchase Details
Closed on
Oct 29, 2003
Sold by
Fitch Stephen C
Bought by
Sim Chung C
Current Estimated Value
Home Financials for this Owner
Home Financials are based on the most recent Mortgage that was taken out on this home.
Original Mortgage
$322,700
Outstanding Balance
$150,124
Interest Rate
6.05%
Mortgage Type
New Conventional
Estimated Equity
$1,310,323
Purchase Details
Closed on
Jan 12, 1998
Sold by
Batal Builders 8000 Oak St Lc
Bought by
Meehan Maura D
Home Financials for this Owner
Home Financials are based on the most recent Mortgage that was taken out on this home.
Original Mortgage
$285,000
Interest Rate
7.09%
Mortgage Type
New Conventional
Create a Home Valuation Report for This Property
The Home Valuation Report is an in-depth analysis detailing your home's value as well as a comparison with similar homes in the area
Home Values in the Area
Average Home Value in this Area
Purchase History
| Date | Buyer | Sale Price | Title Company |
|---|---|---|---|
| Sim Chung C | $810,000 | -- | |
| Meehan Maura D | $458,590 | -- |
Source: Public Records
Mortgage History
| Date | Status | Borrower | Loan Amount |
|---|---|---|---|
| Open | Meehan Maura D | $322,700 | |
| Previous Owner | Meehan Maura D | $285,000 |
Source: Public Records
Tax History Compared to Growth
Tax History
| Year | Tax Paid | Tax Assessment Tax Assessment Total Assessment is a certain percentage of the fair market value that is determined by local assessors to be the total taxable value of land and additions on the property. | Land | Improvement |
|---|---|---|---|---|
| 2025 | $6,506 | $1,287,090 | $420,000 | $867,090 |
| 2024 | $14,593 | $1,259,620 | $410,000 | $849,620 |
| 2023 | $14,070 | $1,246,800 | $410,000 | $836,800 |
| 2022 | $13,350 | $1,167,490 | $400,000 | $767,490 |
| 2021 | $11,811 | $1,006,480 | $380,000 | $626,480 |
| 2020 | $11,799 | $996,940 | $380,000 | $616,940 |
| 2019 | $11,318 | $956,320 | $380,000 | $576,320 |
| 2018 | $10,710 | $931,320 | $355,000 | $576,320 |
| 2017 | $10,406 | $896,320 | $320,000 | $576,320 |
| 2016 | $10,662 | $920,330 | $320,000 | $600,330 |
Source: Public Records
Map
Nearby Homes
- 2207 Arden St
- 2230 George C Marshall Dr Unit 516
- 8027 Tyson Oaks Cir
- 2244 Providence St
- 8031 Merry Oaks Ct
- 7914 Idylwood Rd
- 7996 Reserve Way
- 2206 Central Ave
- 8027 Kidwell Hill Ct
- 2407 Lellah Ct
- 2300 Pimmit Dr Unit 912
- 2300 Pimmit Dr Unit 719
- 2054 Madrillon Rd
- 2393 Watters Glen Ct
- 2035 Madrillon Springs Ct
- 0 Madrillon Rd
- 2014 Edgar Ct
- 2020 Nordlie Place
- 2311 Pimmit Dr Unit 1214
- 2311 Pimmit Dr Unit 105
- 7951 Robarge Ct
- 7953 Robarge Ct
- 7954 Blitz Ct
- 7956 Blitz Ct
- 7955 Robarge Ct
- 7958 Blitz Ct
- 7889 Galesburg Place
- 7951 Blitz Ct
- 7950 Robarge Ct
- 7957 Blitz Ct
- 7962 Blitz Ct
- 7887 Galesburg Place
- 2225 Sandburg St
- 7957 Robarge Ct
- 2227 Sandburg St
- 7890 Galesburg Place
- 7953 Blitz Ct
- 2214 Sandburg St
- 7955 Blitz Ct
- 7964 Blitz Ct
