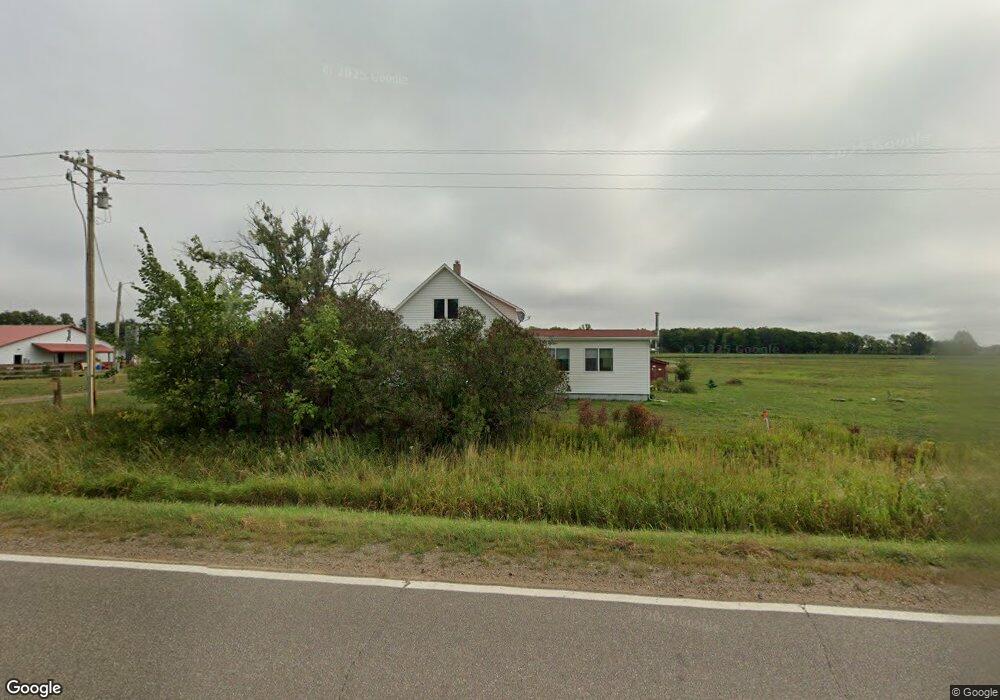7952 Sage Rd Hillman, MN 56338
Estimated Value: $383,000 - $516,482
4
Beds
2
Baths
2,784
Sq Ft
$154/Sq Ft
Est. Value
About This Home
This home is located at 7952 Sage Rd, Hillman, MN 56338 and is currently estimated at $427,621, approximately $153 per square foot. 7952 Sage Rd is a home located in Morrison County with nearby schools including Milaca Elementary School, Milaca Secondary High School, and Milaca Area Learning Center.
Ownership History
Date
Name
Owned For
Owner Type
Purchase Details
Closed on
Nov 7, 2016
Sold by
Narloch Marnie C
Bought by
Christiansen Nancy K
Current Estimated Value
Home Financials for this Owner
Home Financials are based on the most recent Mortgage that was taken out on this home.
Original Mortgage
$195,200
Interest Rate
3.47%
Mortgage Type
New Conventional
Create a Home Valuation Report for This Property
The Home Valuation Report is an in-depth analysis detailing your home's value as well as a comparison with similar homes in the area
Purchase History
| Date | Buyer | Sale Price | Title Company |
|---|---|---|---|
| Christiansen Nancy K | $244,000 | North American Title Company |
Source: Public Records
Mortgage History
| Date | Status | Borrower | Loan Amount |
|---|---|---|---|
| Previous Owner | Christiansen Nancy K | $195,200 |
Source: Public Records
Tax History
| Year | Tax Paid | Tax Assessment Tax Assessment Total Assessment is a certain percentage of the fair market value that is determined by local assessors to be the total taxable value of land and additions on the property. | Land | Improvement |
|---|---|---|---|---|
| 2025 | $2,100 | $454,100 | $229,800 | $224,300 |
| 2024 | $2,054 | $428,900 | $214,200 | $214,700 |
| 2023 | $1,936 | $419,200 | $214,200 | $205,000 |
| 2022 | $1,584 | $343,400 | $151,200 | $192,200 |
| 2021 | $2,392 | $268,100 | $129,000 | $139,100 |
| 2020 | $2,372 | $698,600 | $354,900 | $343,700 |
| 2019 | $2,278 | $232,900 | $118,300 | $114,600 |
| 2018 | $2,038 | $223,800 | $118,300 | $105,500 |
| 2017 | $1,126 | $195,000 | $117,100 | $77,900 |
| 2016 | $932 | $0 | $0 | $0 |
| 2014 | $824 | $0 | $0 | $0 |
| 2013 | $824 | $0 | $0 | $0 |
Source: Public Records
Map
Nearby Homes
- 35142 93rd St
- 34713 73rd St
- 16523 165th St NE
- 18773 160th Ave
- 16818 95th Ave NE
- 31528 63rd St
- TBD 160th St
- 12360 Ronneby Rd NE
- 24343 US Highway 169
- 20xxx Highway #169
- 12234 180th St
- 18752 US Highway 169
- 11423 280th St
- 12762 300th St
- 14984 135th St
- 16698 130th St
- 171 S 1st St
- 198xx Highway 169
- 197xx Highway 169
- 91xx 200th St
Your Personal Tour Guide
Ask me questions while you tour the home.
