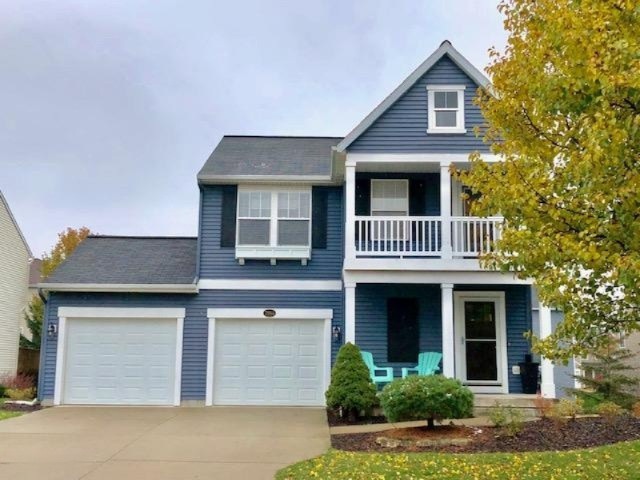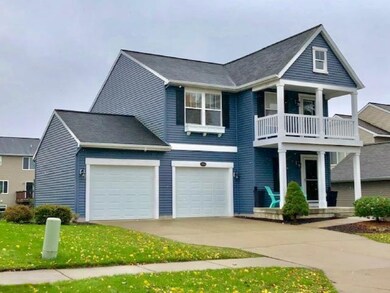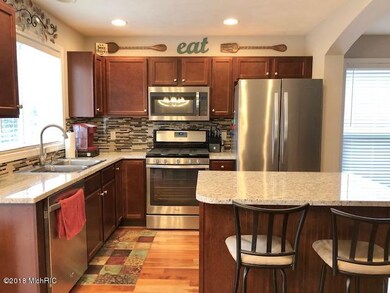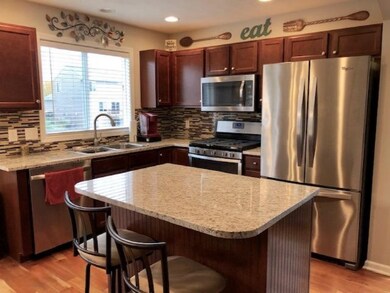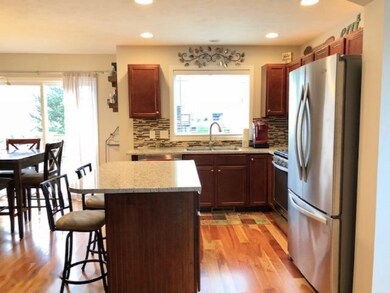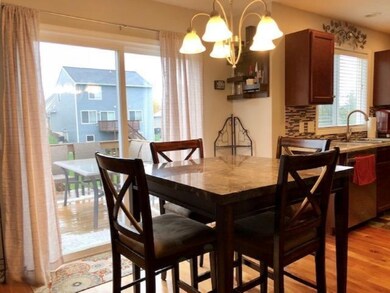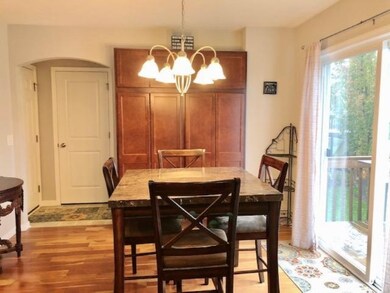
7954 Brewerwoods Ct SE Unit 11 Byron Center, MI 49315
Highlights
- Deck
- Recreation Room
- Cul-De-Sac
- Countryside Elementary School Rated A
- Traditional Architecture
- 2 Car Attached Garage
About This Home
As of December 2018Enjoy a rare beautiful listing under $250,000 in the Award-Winning Byron Center Public Schools on a cul de sac. The sellers just added granite countertops, new backsplash, and stainless steel appliances. The main floor has a beautiful flow between the great room, kitchen, with island, and eating area. Enjoy easy access outside with the slider off the eating area to a 12 x 12 deck. The upper level has a laundry room, 3 bedrooms, 2 full baths, highlighted by a masters suite with walk-in closets and an upstairs deck with new composite boards and vinyl railings. Lower level has a family room, full bath and slider to a porch. This house is close to the New Tanger mall, elementary school, parks, walking trails, and major highways. Call for a private showing asap! You will not be disappointed.
Last Agent to Sell the Property
Independence Realty (Main) License #6501343127 Listed on: 11/10/2018
Home Details
Home Type
- Single Family
Est. Annual Taxes
- $2,985
Year Built
- Built in 2006
Lot Details
- 7,840 Sq Ft Lot
- Lot Dimensions are 56 x 120
- Cul-De-Sac
- Sprinkler System
HOA Fees
- $35 Monthly HOA Fees
Parking
- 2 Car Attached Garage
- Garage Door Opener
Home Design
- Traditional Architecture
- Vinyl Siding
Interior Spaces
- 1,740 Sq Ft Home
- 2-Story Property
- Living Room
- Dining Area
- Recreation Room
- Walk-Out Basement
Kitchen
- <<OvenToken>>
- <<microwave>>
- Dishwasher
- Kitchen Island
- Disposal
Bedrooms and Bathrooms
- 3 Bedrooms
Outdoor Features
- Deck
- Patio
Utilities
- Forced Air Heating and Cooling System
- Heating System Uses Natural Gas
- Natural Gas Water Heater
- Phone Available
- Cable TV Available
Community Details
Recreation
- Community Playground
Ownership History
Purchase Details
Home Financials for this Owner
Home Financials are based on the most recent Mortgage that was taken out on this home.Purchase Details
Home Financials for this Owner
Home Financials are based on the most recent Mortgage that was taken out on this home.Purchase Details
Home Financials for this Owner
Home Financials are based on the most recent Mortgage that was taken out on this home.Similar Home in Byron Center, MI
Home Values in the Area
Average Home Value in this Area
Purchase History
| Date | Type | Sale Price | Title Company |
|---|---|---|---|
| Warranty Deed | $247,500 | None Available | |
| Warranty Deed | $205,000 | None Available | |
| Warranty Deed | $183,975 | Metropolitan Title Company |
Mortgage History
| Date | Status | Loan Amount | Loan Type |
|---|---|---|---|
| Open | $13,000 | New Conventional | |
| Open | $222,750 | New Conventional | |
| Previous Owner | $150,000 | New Conventional | |
| Previous Owner | $138,600 | New Conventional | |
| Previous Owner | $147,180 | New Conventional |
Property History
| Date | Event | Price | Change | Sq Ft Price |
|---|---|---|---|---|
| 12/14/2018 12/14/18 | Sold | $247,500 | -1.0% | $142 / Sq Ft |
| 11/11/2018 11/11/18 | Pending | -- | -- | -- |
| 11/10/2018 11/10/18 | For Sale | $249,999 | +22.0% | $144 / Sq Ft |
| 12/07/2016 12/07/16 | Sold | $205,000 | -10.8% | $118 / Sq Ft |
| 11/03/2016 11/03/16 | Pending | -- | -- | -- |
| 08/17/2016 08/17/16 | For Sale | $229,900 | -- | $132 / Sq Ft |
Tax History Compared to Growth
Tax History
| Year | Tax Paid | Tax Assessment Tax Assessment Total Assessment is a certain percentage of the fair market value that is determined by local assessors to be the total taxable value of land and additions on the property. | Land | Improvement |
|---|---|---|---|---|
| 2025 | $3,493 | $154,600 | $0 | $0 |
| 2024 | $3,014 | $141,600 | $0 | $0 |
| 2023 | $3,014 | $126,000 | $0 | $0 |
| 2022 | $3,014 | $115,600 | $0 | $0 |
| 2021 | $3,014 | $108,400 | $0 | $0 |
| 2020 | $3,014 | $106,600 | $0 | $0 |
| 2019 | $3,014 | $101,100 | $0 | $0 |
| 2018 | $3,014 | $99,400 | $17,500 | $81,900 |
| 2017 | $0 | $90,300 | $0 | $0 |
| 2016 | -- | $83,900 | $0 | $0 |
| 2015 | -- | $83,900 | $0 | $0 |
| 2013 | -- | $74,300 | $0 | $0 |
Agents Affiliated with this Home
-
Doug Takens

Seller's Agent in 2018
Doug Takens
Independence Realty (Main)
(616) 262-4574
39 in this area
783 Total Sales
Map
Source: Southwestern Michigan Association of REALTORS®
MLS Number: 18054713
APN: 41-22-17-120-011
- 855 Cook's Crossing Dr
- 7879 Eastern Ave SE
- 7945 Greendale Dr
- 7871 Eastern Ave SE
- 1136 Cobblestone Way Dr SE
- 1144 Cobblestone Way Dr SE
- 7828 Greendale Dr
- 1162 Cook's Corner Ct
- 7772 Greendale Dr
- 8296 Cooks Corner Dr
- 8296 Cooks Corner Dr
- 8296 Cooks Corner Dr
- 8296 Cooks Corner Dr
- 8296 Cooks Corner Dr
- 8296 Cooks Corner Dr
- 8296 Cooks Corner Dr
- 8296 Cooks Corner Dr
- 8296 Cooks Corner Dr
- 8296 Cooks Corner Dr
- 8296 Cooks Corner Dr
