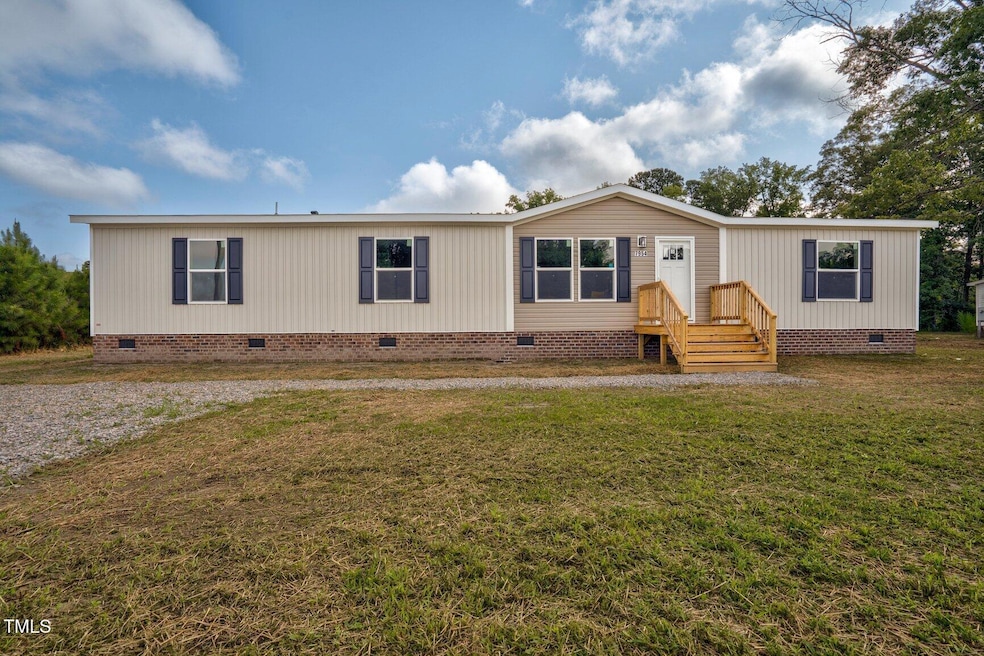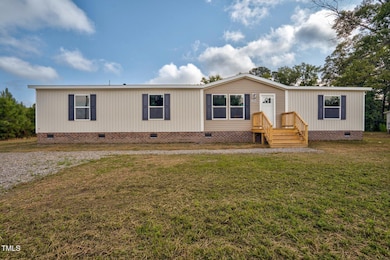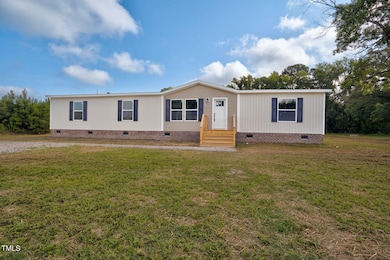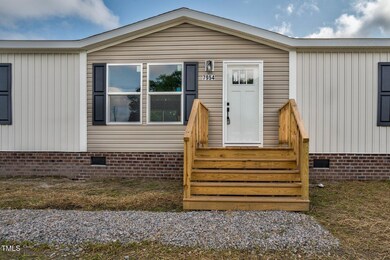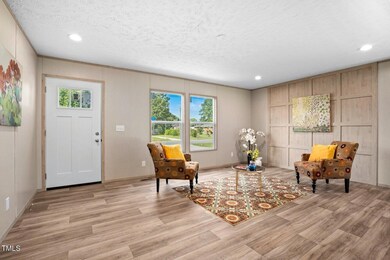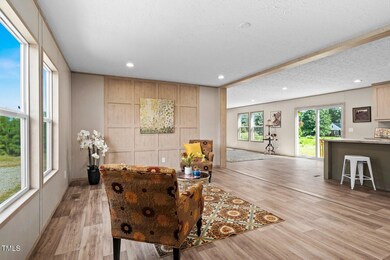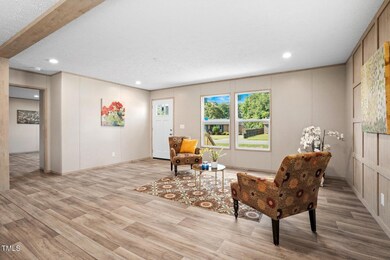
7954 White Oak Rd Rocky Mount, NC 27803
Estimated payment $1,303/month
Highlights
- New Construction
- Traditional Architecture
- Eat-In Kitchen
- Open Floorplan
- No HOA
- Soaking Tub
About This Home
VERY POPULAR MOROCCO 4 BEDROOM 2 FULL BATH BRAND NEW built by Cavalier Home Builders, LLC. Fantastic Floorplan!! Sits on almost 1/2 Acre lot and NOT in city limits. Duke Progress electric utility. Nash County Public utility for sewer and water. No HOA's. Enter home to Living Area and open to Kitchen and another living room or make it a Formal Dining Area. Your choice how you would like to use the space.. GREAT SPACE!! Split Bedroom. 3 Bedrooms with a Full Bath at opposite end of home. All Bedrooms have large closets. Owner's suite offers a very spacious closet and Full Bath with dual vanity and a garden soaking tub. Separate Laundry Room and small space for a utility room. Nice Kitchen with Island and plenty of cabinets. What are you waiting for? Call to see all this home has to offer. EVERYTHING NEW!!
Property Details
Home Type
- Manufactured Home
Est. Annual Taxes
- $77
Year Built
- Built in 2025 | New Construction
Lot Details
- 0.46 Acre Lot
- Level Lot
- Cleared Lot
Parking
- 2 Parking Spaces
Home Design
- Home is estimated to be completed on 7/7/25
- Traditional Architecture
- Brick Foundation
- Frame Construction
- Shingle Roof
- Vinyl Siding
Interior Spaces
- 1,813 Sq Ft Home
- 1-Story Property
- Open Floorplan
- Recessed Lighting
- Low Emissivity Windows
- Combination Kitchen and Dining Room
- Laminate Flooring
- Washer and Electric Dryer Hookup
Kitchen
- Eat-In Kitchen
- Electric Oven
- Electric Cooktop
- Dishwasher
- ENERGY STAR Qualified Appliances
- Kitchen Island
Bedrooms and Bathrooms
- 4 Bedrooms
- Dual Closets
- Walk-In Closet
- 2 Full Bathrooms
- Double Vanity
- Soaking Tub
- Bathtub with Shower
Home Security
- Smart Thermostat
- Fire and Smoke Detector
Schools
- Winstead Avenue Elementary School
- Nash Central Middle School
- Nash Central High School
Mobile Home
- Manufactured Home
Utilities
- Central Air
- Heat Pump System
- Electric Water Heater
Community Details
- No Home Owners Association
Listing and Financial Details
- Assessor Parcel Number 374813040389
Map
Home Values in the Area
Average Home Value in this Area
Tax History
| Year | Tax Paid | Tax Assessment Tax Assessment Total Assessment is a certain percentage of the fair market value that is determined by local assessors to be the total taxable value of land and additions on the property. | Land | Improvement |
|---|---|---|---|---|
| 2024 | $77 | $7,520 | $7,520 | $0 |
| 2023 | $60 | $7,520 | $0 | $0 |
| 2022 | $60 | $7,520 | $7,520 | $0 |
| 2021 | $60 | $7,520 | $7,520 | $0 |
| 2020 | $42 | $7,520 | $7,520 | $0 |
| 2019 | $58 | $7,520 | $7,520 | $0 |
| 2018 | $58 | $7,520 | $0 | $0 |
| 2017 | $58 | $7,520 | $0 | $0 |
| 2015 | $51 | $6,590 | $0 | $0 |
| 2014 | $49 | $6,590 | $0 | $0 |
Property History
| Date | Event | Price | Change | Sq Ft Price |
|---|---|---|---|---|
| 09/03/2025 09/03/25 | Price Changed | $239,900 | -2.1% | $132 / Sq Ft |
| 08/20/2025 08/20/25 | Price Changed | $245,000 | -2.0% | $135 / Sq Ft |
| 08/07/2025 08/07/25 | Price Changed | $249,900 | -3.8% | $138 / Sq Ft |
| 07/29/2025 07/29/25 | Price Changed | $259,900 | -5.5% | $143 / Sq Ft |
| 07/15/2025 07/15/25 | For Sale | $275,000 | -- | $152 / Sq Ft |
Purchase History
| Date | Type | Sale Price | Title Company |
|---|---|---|---|
| Warranty Deed | $30,000 | None Listed On Document | |
| Warranty Deed | $5,500 | None Listed On Document | |
| Warranty Deed | $10,000 | None Available |
Similar Home in Rocky Mount, NC
Source: Doorify MLS
MLS Number: 10109383
APN: 3748-13-04-0389
- 11421 N Carolina 97
- 8019 W Tarboro Rd
- 3685 Shenandoah Dr
- 7303 River Glenn Rd
- 000 N Carolina 97
- 5014 Davis Rd
- 12626 N Carolina 97
- 000 Laurel Ave
- 10226 N Carolina 97
- 0 N Carolina 97
- 7336 Michelle Rd
- 7384 Michelle Rd
- 7352 Michelle Rd
- 7416 Michelle Rd
- 7365 Michelle Rd
- 8781 Mill Branch Rd
- 8804 Mill Branch Rd
- 7434 Michelle Rd
- 7439 Michelle Rd
- 107 Beth Eden Ct
- 1617 Burton St
- 801 Paul St
- 1222 Hargrove St
- 603 Arlington St
- 6654 Colleen Dr
- 116 S King Richard Ct Unit 116
- 1508 Beal St
- 1301 W Thomas St
- 201 S Grace St
- 1241 Cokey Rd
- 825 Long Ave
- 237 S Winstead Ave
- 108 Ferry Ct
- 3430 Sunset Ave
- 733 Falls Rd
- 18 Ashlar Ct
- 709 E Highland Ave
- 621 Daffodil Way
- 1143 Falls Rd
