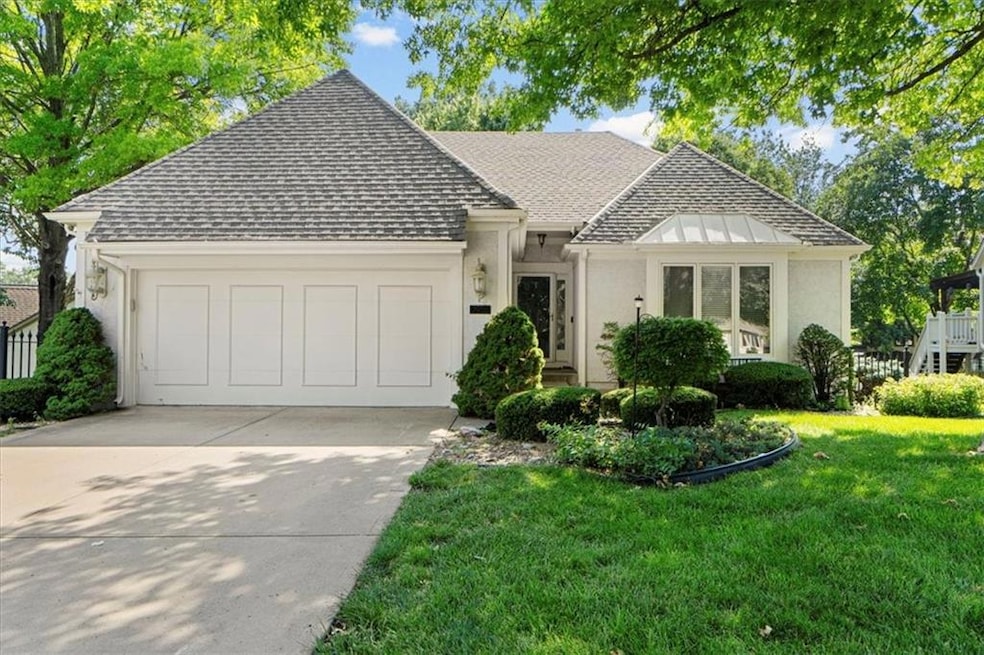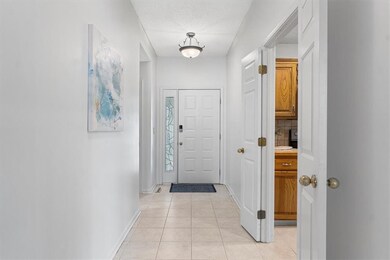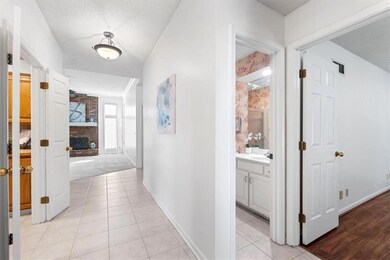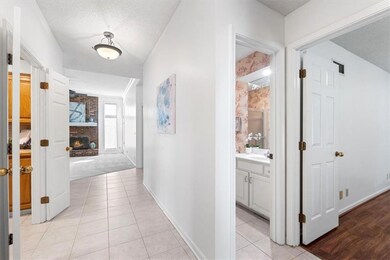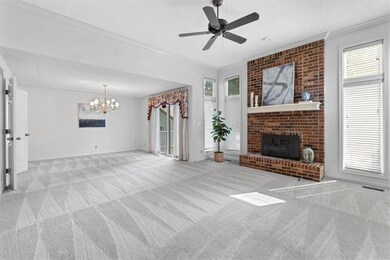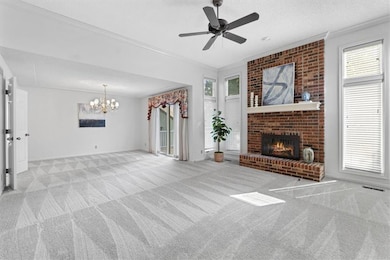
7955 W 118th Place Overland Park, KS 66210
Estimated payment $2,840/month
Highlights
- Deck
- Ranch Style House
- Breakfast Room
- Valley Park Elementary School Rated A
- Wood Flooring
- Stainless Steel Appliances
About This Home
Welcome to this maintenance-provided villa in the heart of Overland Park! This beautifully maintained ranch offers true main-floor living with 2 bedrooms, 2 full baths, and 1,526 sq ft on a lushly landscaped .22-acre lot. Enjoy the ease of a zero-entry ramp from the garage and a zero-entry shower in the primary suite, perfect for accessibility and comfort. Step into a light and airy interior featuring fresh paint throughout, ceramic tile, LVT flooring, and vaulted ceilings in the primary bedroom and bath. The spacious kitchen boasts wood cabinets, tile backsplash, pantry, and a full suite of appliances, plus a charming breakfast nook and a passthrough to the living room. The formal dining area opens to the newly updated deck, which overlooks a private, tree-lined backyard with a covered patio below. Additional highlights include a cozy living room with a brick fireplace, walk-out unfinished basement stubbed for a bath, and a 2-car garage with built-in storage. The HOA covers lawn care, exterior trim painting every 5 years, snow removal, trash, and recycling, giving you more time to relax and enjoy the low-maintenance lifestyle. Ideal for those seeking single-level living with bonus space below and a prime location near shops, dining, and easy highway access!
Listing Agent
ReeceNichols - Leawood Brokerage Phone: 913-433-8560 License #00246886 Listed on: 05/04/2025

Home Details
Home Type
- Single Family
Est. Annual Taxes
- $4,921
Year Built
- Built in 1987
Lot Details
- 9,596 Sq Ft Lot
- Side Green Space
- Paved or Partially Paved Lot
- Level Lot
- Sprinkler System
HOA Fees
- $155 Monthly HOA Fees
Parking
- 2 Car Attached Garage
- Front Facing Garage
Home Design
- Ranch Style House
- Traditional Architecture
- Villa
- Composition Roof
- Stucco
Interior Spaces
- 1,526 Sq Ft Home
- Central Vacuum
- Ceiling Fan
- Fireplace With Gas Starter
- Thermal Windows
- Entryway
- Living Room with Fireplace
- Breakfast Room
- Formal Dining Room
- Unfinished Basement
- Stubbed For A Bathroom
- Storm Doors
Kitchen
- Eat-In Kitchen
- Built-In Electric Oven
- Dishwasher
- Stainless Steel Appliances
- Disposal
Flooring
- Wood
- Carpet
- Ceramic Tile
Bedrooms and Bathrooms
- 2 Bedrooms
- Walk-In Closet
- 2 Full Bathrooms
- Spa Bath
Laundry
- Laundry Room
- Washer
Utilities
- Central Air
- Heating System Uses Natural Gas
Additional Features
- Customized Wheelchair Accessible
- Deck
Community Details
- Association fees include curbside recycling, lawn service, snow removal, street, trash
- Villas Of Tamarind Association
- Villas Of Tamarind Subdivision
Listing and Financial Details
- Exclusions: see sellers disclosure
- Assessor Parcel Number NP06900003-0025
- $0 special tax assessment
Map
Home Values in the Area
Average Home Value in this Area
Tax History
| Year | Tax Paid | Tax Assessment Tax Assessment Total Assessment is a certain percentage of the fair market value that is determined by local assessors to be the total taxable value of land and additions on the property. | Land | Improvement |
|---|---|---|---|---|
| 2024 | $4,921 | $48,243 | $11,137 | $37,106 |
| 2023 | $4,738 | $45,575 | $11,137 | $34,438 |
| 2022 | $4,333 | $40,963 | $11,137 | $29,826 |
| 2021 | $4,277 | $38,295 | $9,678 | $28,617 |
| 2020 | $4,432 | $39,422 | $10,097 | $29,325 |
| 2019 | $4,272 | $37,191 | $6,740 | $30,451 |
| 2018 | $4,064 | $35,845 | $6,740 | $29,105 |
| 2017 | $3,996 | $33,511 | $6,740 | $26,771 |
| 2016 | $3,673 | $30,785 | $6,740 | $24,045 |
| 2015 | $3,617 | $30,199 | $6,740 | $23,459 |
| 2013 | -- | $28,692 | $6,740 | $21,952 |
Property History
| Date | Event | Price | Change | Sq Ft Price |
|---|---|---|---|---|
| 07/19/2025 07/19/25 | Pending | -- | -- | -- |
| 06/19/2025 06/19/25 | Price Changed | $412,000 | -1.9% | $270 / Sq Ft |
| 06/13/2025 06/13/25 | For Sale | $420,000 | -- | $275 / Sq Ft |
Purchase History
| Date | Type | Sale Price | Title Company |
|---|---|---|---|
| Interfamily Deed Transfer | -- | None Available |
Similar Homes in Overland Park, KS
Source: Heartland MLS
MLS Number: 2547745
APN: NP06900003-0025
- 7925 W 118th Terrace
- 7847 W 118th St
- 7878 W 118th Place
- 11533 Robinson St
- 11512 Newton St
- 8329 W 120th St
- 8323 W 120th Terrace
- 11530 Hemlock St
- 8021 W 115th St
- 12212 Hemlock St
- 8011 W 114th Terrace
- 11512 Hadley St
- 12000 England St
- 11425 Marty St
- 11663 Grant Dr
- 11208 Lowell Ave
- 11404 Grandview Dr
- 12313 England St
- 12314 England St
- 9718 W 115th Terrace
