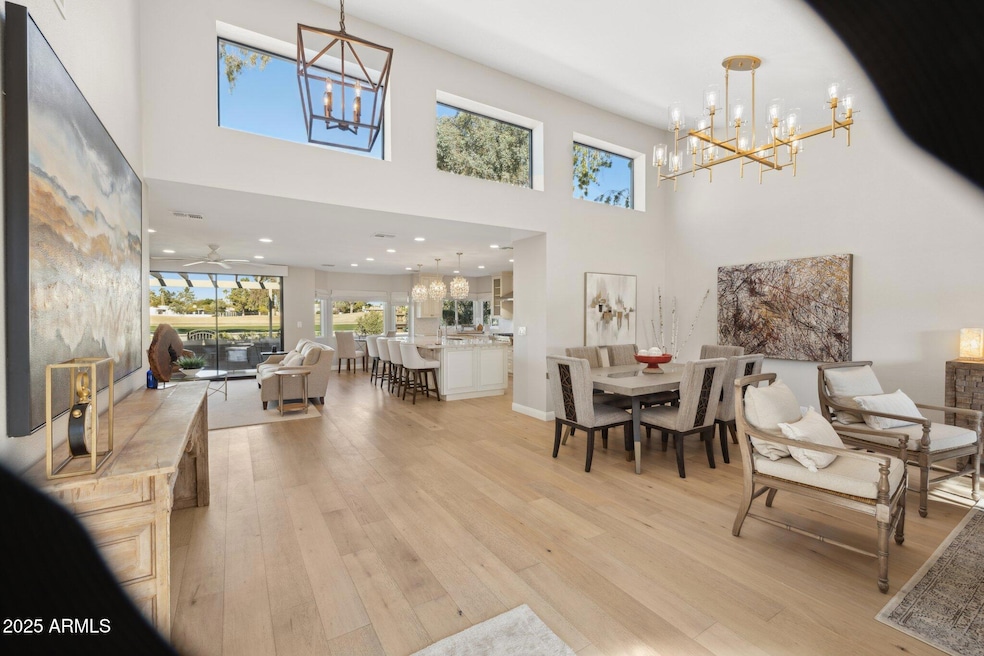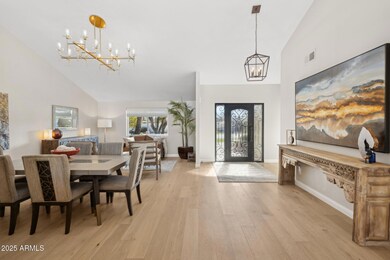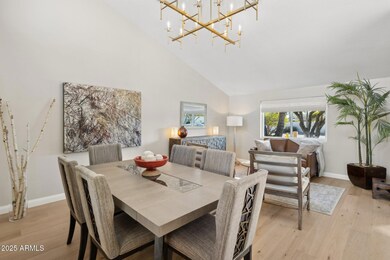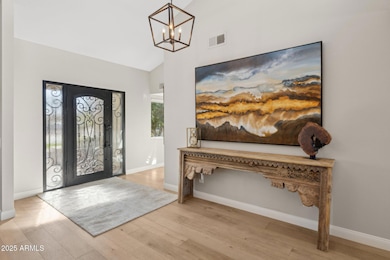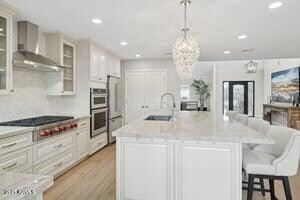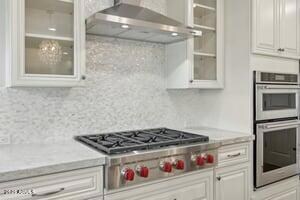
7956 E Vía Costa Scottsdale, AZ 85258
McCormick Ranch NeighborhoodHighlights
- On Golf Course
- Mountain View
- 3 Fireplaces
- Kiva Elementary School Rated A
- Wood Flooring
- Furnished
About This Home
As of April 2025Step into luxury and comfort when you enter this beautifully remodeled home that's located in the heart of Scottsdale's McCormick Ranch subdivision. Four bedrooms & three bathrooms, with a fantastic open great room that features gorgeous designer touches all around. Gourmet kitchen featuring a new WOLF cooktop, BOSCH dishwasher and KitchenAid refrigerator. Four fireplaces, wide wood plank flooring, decorator tile and wall colors. Updated lighting & plumbing fixtures. Lifetime warranty garage & backyard patio epoxy flooring. Enjoy the MASSIVE views! This home is located on a ''Trifecta lot''...Golf Course, Mountain & Water equals stunning views! New roof in 2025. The home boasts a 46 panel newly updated solar system that's fully paid off. You get the immediate savings. Finest around! New R/O system. All furniture and furnishings are available on a separate bill of sale.
Last Agent to Sell the Property
Capture Arizona, LLC License #BR527155000 Listed on: 01/17/2025
Home Details
Home Type
- Single Family
Est. Annual Taxes
- $3,684
Year Built
- Built in 1979
Lot Details
- 9,753 Sq Ft Lot
- On Golf Course
- Desert faces the front and back of the property
- Block Wall Fence
- Artificial Turf
- Front and Back Yard Sprinklers
- Sprinklers on Timer
HOA Fees
- $22 Monthly HOA Fees
Parking
- 2 Car Garage
- Garage Door Opener
Home Design
- Wood Frame Construction
- Tile Roof
- Foam Roof
- Stucco
Interior Spaces
- 2,583 Sq Ft Home
- 1-Story Property
- Furnished
- Ceiling Fan
- Skylights
- 3 Fireplaces
- Double Pane Windows
- Low Emissivity Windows
- Tinted Windows
- Solar Screens
- Mountain Views
Kitchen
- Eat-In Kitchen
- Breakfast Bar
- <<builtInMicrowave>>
- ENERGY STAR Qualified Appliances
- Kitchen Island
- Granite Countertops
Flooring
- Wood
- Tile
Bedrooms and Bathrooms
- 4 Bedrooms
- Primary Bathroom is a Full Bathroom
- 3 Bathrooms
- Dual Vanity Sinks in Primary Bathroom
- Bathtub With Separate Shower Stall
Schools
- Kiva Elementary School
- Mohave Middle School
- Saguaro High School
Utilities
- Central Air
- Heating Available
- Propane
- High Speed Internet
Additional Features
- No Interior Steps
- Covered patio or porch
Community Details
- Association fees include ground maintenance
- Mccormick Ranch Association, Phone Number (480) 860-1122
- Heritage Village 1 Subdivision
Listing and Financial Details
- Home warranty included in the sale of the property
- Tax Lot 59
- Assessor Parcel Number 174-03-114
Ownership History
Purchase Details
Home Financials for this Owner
Home Financials are based on the most recent Mortgage that was taken out on this home.Purchase Details
Purchase Details
Home Financials for this Owner
Home Financials are based on the most recent Mortgage that was taken out on this home.Purchase Details
Home Financials for this Owner
Home Financials are based on the most recent Mortgage that was taken out on this home.Purchase Details
Home Financials for this Owner
Home Financials are based on the most recent Mortgage that was taken out on this home.Purchase Details
Purchase Details
Purchase Details
Home Financials for this Owner
Home Financials are based on the most recent Mortgage that was taken out on this home.Purchase Details
Home Financials for this Owner
Home Financials are based on the most recent Mortgage that was taken out on this home.Purchase Details
Home Financials for this Owner
Home Financials are based on the most recent Mortgage that was taken out on this home.Similar Homes in Scottsdale, AZ
Home Values in the Area
Average Home Value in this Area
Purchase History
| Date | Type | Sale Price | Title Company |
|---|---|---|---|
| Warranty Deed | $1,420,000 | Navi Title Agency | |
| Warranty Deed | $1,420,000 | Navi Title Agency | |
| Interfamily Deed Transfer | -- | None Available | |
| Warranty Deed | $650,000 | First American Title Ins Co | |
| Cash Sale Deed | $510,000 | Old Republic Title Agency | |
| Trustee Deed | $376,100 | Old Republic Title Agency | |
| Interfamily Deed Transfer | -- | None Available | |
| Interfamily Deed Transfer | -- | None Available | |
| Warranty Deed | $700,000 | Guaranty Title Agency | |
| Cash Sale Deed | $575,000 | Tsa Title Agency | |
| Warranty Deed | $254,000 | Old Republic Title Agency |
Mortgage History
| Date | Status | Loan Amount | Loan Type |
|---|---|---|---|
| Previous Owner | $743,000 | New Conventional | |
| Previous Owner | $250,000 | Credit Line Revolving | |
| Previous Owner | $140,000 | Credit Line Revolving | |
| Previous Owner | $499,800 | New Conventional | |
| Previous Owner | $500,000 | Adjustable Rate Mortgage/ARM | |
| Previous Owner | $382,500 | New Conventional | |
| Previous Owner | $300,000 | Unknown | |
| Previous Owner | $140,000 | Stand Alone Second | |
| Previous Owner | $560,000 | Purchase Money Mortgage | |
| Previous Owner | $460,000 | Credit Line Revolving | |
| Previous Owner | $222,150 | New Conventional |
Property History
| Date | Event | Price | Change | Sq Ft Price |
|---|---|---|---|---|
| 04/08/2025 04/08/25 | Sold | $1,998,000 | -9.1% | $774 / Sq Ft |
| 03/05/2025 03/05/25 | Pending | -- | -- | -- |
| 02/19/2025 02/19/25 | Price Changed | $2,197,000 | -8.3% | $851 / Sq Ft |
| 01/17/2025 01/17/25 | For Sale | $2,397,000 | +68.8% | $928 / Sq Ft |
| 11/14/2024 11/14/24 | Sold | $1,420,000 | +1.5% | $546 / Sq Ft |
| 09/13/2024 09/13/24 | Pending | -- | -- | -- |
| 09/12/2024 09/12/24 | For Sale | $1,399,000 | -- | $538 / Sq Ft |
Tax History Compared to Growth
Tax History
| Year | Tax Paid | Tax Assessment Tax Assessment Total Assessment is a certain percentage of the fair market value that is determined by local assessors to be the total taxable value of land and additions on the property. | Land | Improvement |
|---|---|---|---|---|
| 2025 | $3,684 | $62,958 | -- | -- |
| 2024 | $3,630 | $59,960 | -- | -- |
| 2023 | $3,630 | $86,630 | $17,320 | $69,310 |
| 2022 | $3,412 | $64,230 | $12,840 | $51,390 |
| 2021 | $3,660 | $55,470 | $11,090 | $44,380 |
| 2020 | $3,623 | $51,470 | $10,290 | $41,180 |
| 2019 | $3,508 | $46,980 | $9,390 | $37,590 |
| 2018 | $3,661 | $47,760 | $9,550 | $38,210 |
| 2017 | $3,724 | $48,650 | $9,730 | $38,920 |
| 2016 | $3,644 | $47,070 | $9,410 | $37,660 |
| 2015 | $3,483 | $49,760 | $9,950 | $39,810 |
Agents Affiliated with this Home
-
Betsy Olson

Seller's Agent in 2025
Betsy Olson
Capture Arizona, LLC
(480) 688-0212
27 in this area
71 Total Sales
-
Karen Bosch

Buyer's Agent in 2025
Karen Bosch
Coldwell Banker Realty
(602) 329-1444
6 in this area
106 Total Sales
-
Lauren Seilinger
L
Seller's Agent in 2024
Lauren Seilinger
Citiea
1 in this area
11 Total Sales
-
Steele Mercer

Seller Co-Listing Agent in 2024
Steele Mercer
Citiea
(480) 662-7880
3 in this area
58 Total Sales
Map
Source: Arizona Regional Multiple Listing Service (ARMLS)
MLS Number: 6806718
APN: 174-03-114
- 7939 E Vía Linda
- 7902 E Vía Linda
- 7949 N Vía Azul
- 7832 E Via Marina
- 8405 N Vía Mia
- 7368 E Pleasant Run
- 8005 N Vía de Lago
- 8510 N 82nd St
- 7714 E Pleasant Run
- 8713 N 80th Place
- 8369 E Del Camino Dr
- 7542 N Vía Camello Del Sur
- 7500 E Mccormick Pkwy Unit 73
- 7500 E Mccormick Pkwy Unit 29
- 7471 E Northern Ave
- 8429 E Del Camino Dr
- 7673 N Via de Platina
- 8082 E Vía Del Desierto
- 8045 E Del Caverna Dr
- 8034 E Del Caverna Dr
