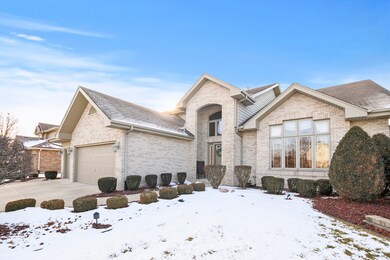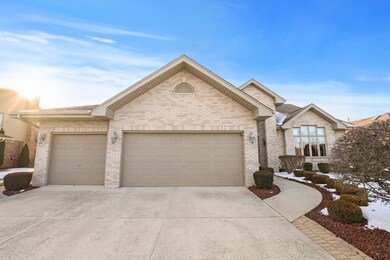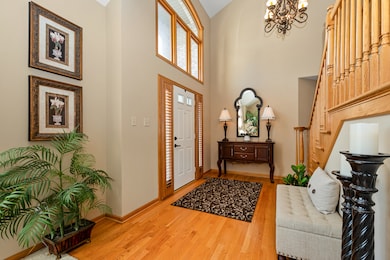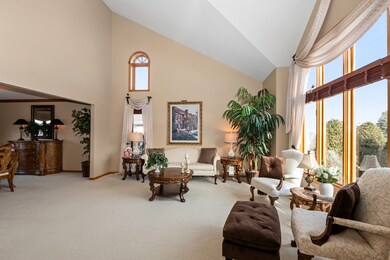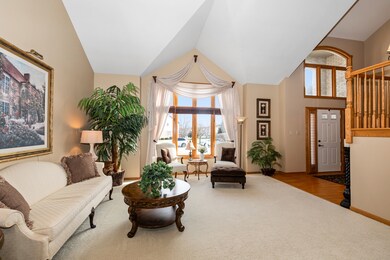
7956 Glenfield Ave Unit 6 Tinley Park, IL 60487
Brookside Glen NeighborhoodHighlights
- Spa
- Open Floorplan
- Property is near a park
- Summit Hill Junior High School Rated A-
- Landscaped Professionally
- Recreation Room
About This Home
As of March 2025Immaculate and meticulously maintained home in desirable Brookside Glen comes on the market for the first time since original owners had it built. Striking curb appeal leads to spacious open floor plan with loads of storage, 4 bedrooms, 2 full baths, 1 half bath, and upgrades throughout. Hardwood floors, stainless appliances, granite counters, huge eat-in kitchen, main level office/possible 5th bedroom, brick fireplace with gas logs, 3 gar garage, and finished basement are just a few of the endless features inside. The exterior is equally amazing with a fully fenced extra deep yard complete with stamped concrete patio, hot tub, storage shed and custom landscaping. Lincoln Way schools...Low Taxes... Chicago water! This is a must see!
Last Agent to Sell the Property
Century 21 Circle License #475167251 Listed on: 01/23/2025

Home Details
Home Type
- Single Family
Est. Annual Taxes
- $12,431
Year Built
- Built in 2004
Lot Details
- Lot Dimensions are 90x152x86x149
- Fenced Yard
- Landscaped Professionally
- Paved or Partially Paved Lot
- Level Lot
HOA Fees
- $4 Monthly HOA Fees
Parking
- 3 Car Attached Garage
- Garage Transmitter
- Garage Door Opener
- Driveway
- Parking Space is Owned
Home Design
- Asphalt Roof
- Concrete Perimeter Foundation
Interior Spaces
- 3,036 Sq Ft Home
- 2-Story Property
- Open Floorplan
- Bar Fridge
- Bar
- Gas Log Fireplace
- Mud Room
- Entrance Foyer
- Family Room with Fireplace
- Living Room
- Dining Room
- Home Office
- Recreation Room
- Game Room
- Storage Room
- Partially Finished Basement
- Partial Basement
- Pull Down Stairs to Attic
Kitchen
- Range
- Microwave
- Dishwasher
- Stainless Steel Appliances
Flooring
- Wood
- Carpet
- Laminate
Bedrooms and Bathrooms
- 4 Bedrooms
- 4 Potential Bedrooms
- Walk-In Closet
Laundry
- Laundry Room
- Laundry on upper level
Outdoor Features
- Spa
- Stamped Concrete Patio
Location
- Property is near a park
Utilities
- Forced Air Heating and Cooling System
- Heating System Uses Natural Gas
- Lake Michigan Water
Community Details
- Brookside Glen Association, Phone Number (815) 609-2330
- Brookside Glen Subdivision, Cranna Ii Floorplan
- Property managed by Brookside Glen
Listing and Financial Details
- Senior Tax Exemptions
- Homeowner Tax Exemptions
Ownership History
Purchase Details
Home Financials for this Owner
Home Financials are based on the most recent Mortgage that was taken out on this home.Purchase Details
Home Financials for this Owner
Home Financials are based on the most recent Mortgage that was taken out on this home.Similar Homes in Tinley Park, IL
Home Values in the Area
Average Home Value in this Area
Purchase History
| Date | Type | Sale Price | Title Company |
|---|---|---|---|
| Warranty Deed | $530,000 | Fidelity National Title | |
| Deed | $342,500 | Atg |
Mortgage History
| Date | Status | Loan Amount | Loan Type |
|---|---|---|---|
| Open | $424,000 | New Conventional | |
| Previous Owner | $205,000 | Purchase Money Mortgage | |
| Closed | $50,000 | No Value Available |
Property History
| Date | Event | Price | Change | Sq Ft Price |
|---|---|---|---|---|
| 03/13/2025 03/13/25 | Sold | $530,000 | +2.9% | $175 / Sq Ft |
| 01/27/2025 01/27/25 | Pending | -- | -- | -- |
| 01/23/2025 01/23/25 | For Sale | $514,900 | -- | $170 / Sq Ft |
Tax History Compared to Growth
Tax History
| Year | Tax Paid | Tax Assessment Tax Assessment Total Assessment is a certain percentage of the fair market value that is determined by local assessors to be the total taxable value of land and additions on the property. | Land | Improvement |
|---|---|---|---|---|
| 2023 | $11,908 | $138,110 | $25,551 | $112,559 |
| 2022 | $11,640 | $125,795 | $23,273 | $102,522 |
| 2021 | $10,528 | $117,687 | $21,773 | $95,914 |
| 2020 | $10,949 | $114,370 | $21,159 | $93,211 |
| 2019 | $10,664 | $111,309 | $20,593 | $90,716 |
| 2018 | $10,009 | $108,109 | $20,001 | $88,108 |
| 2017 | $10,003 | $105,585 | $19,534 | $86,051 |
| 2016 | $9,888 | $101,965 | $18,864 | $83,101 |
| 2015 | $9,767 | $104,583 | $21,039 | $83,544 |
| 2014 | $9,767 | $103,856 | $20,893 | $82,963 |
| 2013 | $9,767 | $105,203 | $21,164 | $84,039 |
Agents Affiliated with this Home
-
Amy Hesselmann
A
Seller's Agent in 2025
Amy Hesselmann
Century 21 Circle
(708) 361-0800
1 in this area
46 Total Sales
-
Steve Green

Buyer's Agent in 2025
Steve Green
Baird Warner
(612) 940-2096
1 in this area
90 Total Sales
Map
Source: Midwest Real Estate Data (MRED)
MLS Number: 12273921
APN: 19-09-12-102-065
- 7919 Trinity Cir Unit 4NW
- 8026 Bradley Dr
- 7750 Northfield Ln
- 7708 Richardson Ln
- 7728 Greenway Blvd Unit 3SW
- 19359 Lisadell Dr
- 19415 Lisadell Dr Unit V
- 8425 Brookside Glen Dr
- 8430 Horizon Ct
- 19329 Carrick Way
- 20005 S Mallory Dr
- 8639 Tullamore Dr
- 19505 S Skye Dr
- 19325 Kickapoo Dr
- 8542 Monaghan Dr
- 8048 W Magnolia Dr
- 8702 Ballycastle Ln
- 7741 W Kingston Dr
- 8049 W Norwood Dr
- 20203 E Lismore Cir

